3009 GREY OAKS CRESCENT, Pelham, AL 35124
Local realty services provided by:ERA Waldrop Real Estate
Listed by: annette durrett, lynn tolbert
Office: oak mountain realty group llc.
MLS#:21429365
Source:AL_BAMLS
Price summary
- Price:$680,900
- Price per sq. ft.:$254.35
About this home
Need a lower interest rate? Seller is offering up to $10,000 Buyer Bonus for contracts with a 60 day or less closing. Can be used for rate buydown, closing costs, upgrades, etc. Lender guidelines may apply. See agent for details! This Michelle floor plan features an open-concept layout that's ideal for entertaining. Enjoy the elegance of soaring ceilings in the foyer and hardwood floors throughout the main living areas. The spacious main-level office-nursery located just outside the primary suite. The kitchen boasts beautiful countertops and opens into the living area, perfect for hosting. You'll love the tile flooring in all bathrooms, along with the primary bath's tiled shower and double vanity. Crown molding adds a touch of classic charm throughout the home. Step out onto the covered deck and enjoy views of your private, wooded backyard all on a generous .50 +/- acre lot. Additional highlights include 3-car garage, unfinished basement stubbed for a future bath — ready for expansion.
Contact an agent
Home facts
- Year built:2026
- Listing ID #:21429365
- Added:169 day(s) ago
- Updated:February 12, 2026 at 04:42 AM
Rooms and interior
- Bedrooms:4
- Total bathrooms:4
- Full bathrooms:3
- Half bathrooms:1
- Living area:2,677 sq. ft.
Heating and cooling
- Cooling:Central
- Heating:Central
Structure and exterior
- Year built:2026
- Building area:2,677 sq. ft.
- Lot area:0.58 Acres
Schools
- High school:PELHAM
- Middle school:PELHAM PARK
- Elementary school:PELHAM RIDGE
Utilities
- Water:Public Water
- Sewer:Sewer Connected
Finances and disclosures
- Price:$680,900
- Price per sq. ft.:$254.35
New listings near 3009 GREY OAKS CRESCENT
- Open Sun, 1 to 3pmNew
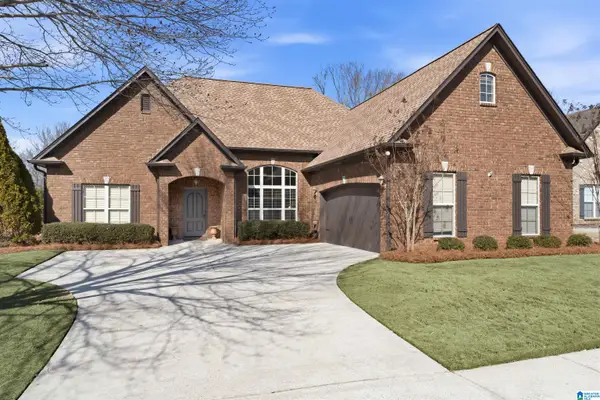 $375,000Active4 beds 3 baths2,119 sq. ft.
$375,000Active4 beds 3 baths2,119 sq. ft.240 STRATHAVEN LANE, Pelham, AL 35124
MLS# 21443209Listed by: KELLER WILLIAMS REALTY VESTAVIA - Open Sat, 1 to 3pmNew
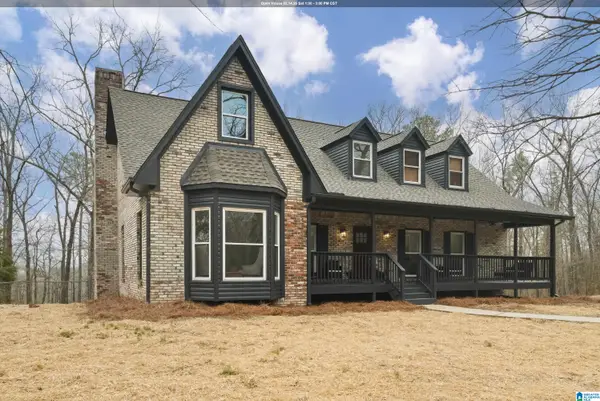 $474,900Active4 beds 4 baths3,365 sq. ft.
$474,900Active4 beds 4 baths3,365 sq. ft.4220 HIGHWAY 11, Pelham, AL 35124
MLS# 21443132Listed by: KELLER WILLIAMS METRO SOUTH - New
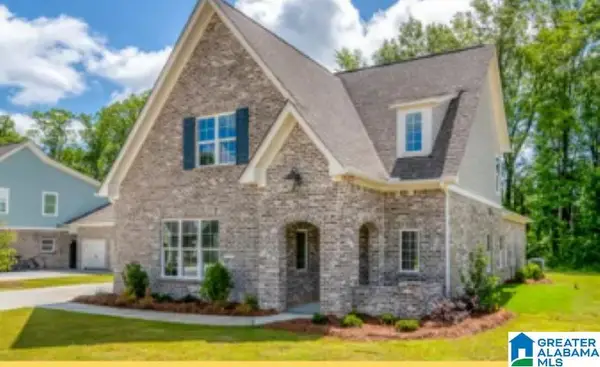 $497,000Active4 beds 3 baths2,850 sq. ft.
$497,000Active4 beds 3 baths2,850 sq. ft.269 SIMMS LANDING, Pelham, AL 35124
MLS# 21443102Listed by: HARRIS DOYLE HOMES - New
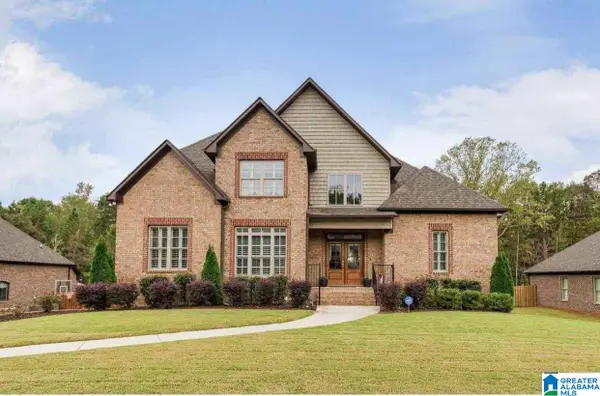 $638,900Active4 beds 5 baths3,646 sq. ft.
$638,900Active4 beds 5 baths3,646 sq. ft.249 GREY OAKS COURT, Pelham, AL 35124
MLS# 21443013Listed by: THE REALTORS LLC - New
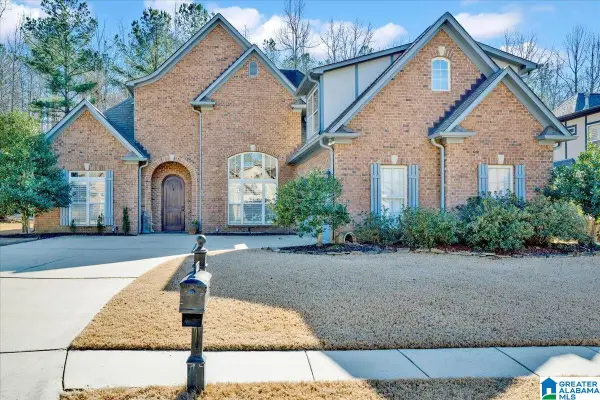 $459,900Active4 beds 3 baths2,346 sq. ft.
$459,900Active4 beds 3 baths2,346 sq. ft.249 MACALLAN DRIVE, Pelham, AL 35124
MLS# 21442988Listed by: SOLD SOUTH REALTY - New
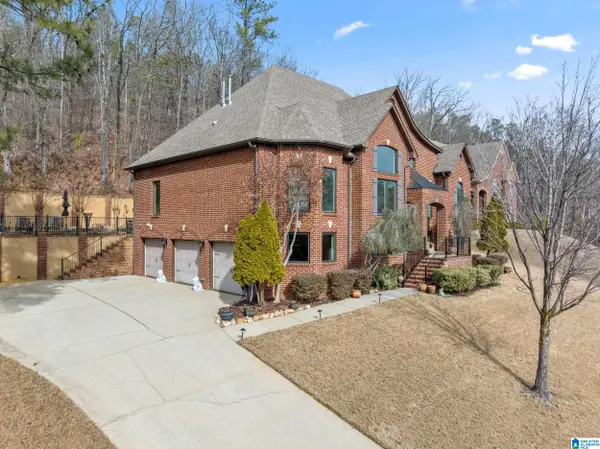 $599,900Active4 beds 4 baths3,139 sq. ft.
$599,900Active4 beds 4 baths3,139 sq. ft.1445 STONEYKIRK ROAD, Pelham, AL 35124
MLS# 21442983Listed by: LIST WITH FREEDOM - New
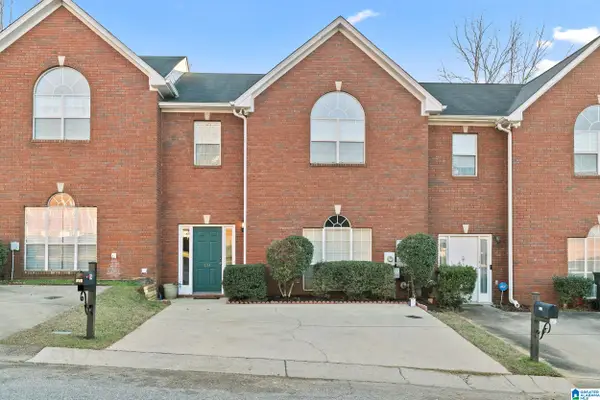 $215,000Active3 beds 3 baths1,658 sq. ft.
$215,000Active3 beds 3 baths1,658 sq. ft.114 SOMMERSBY DRIVE, Pelham, AL 35124
MLS# 21442987Listed by: ARC REALTY - HOOVER - New
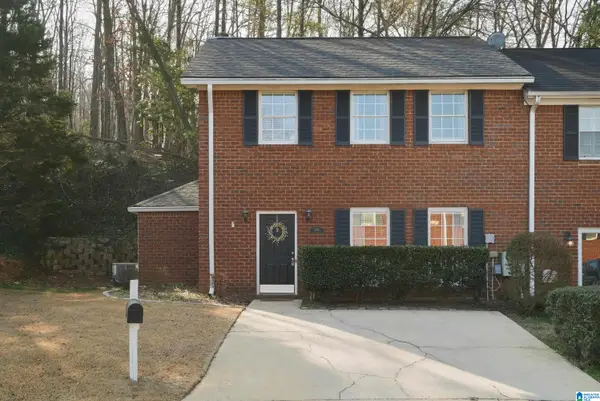 $200,000Active2 beds 3 baths1,300 sq. ft.
$200,000Active2 beds 3 baths1,300 sq. ft.136 SUGAR DRIVE, Pelham, AL 35124
MLS# 21442861Listed by: KELLER WILLIAMS HOMEWOOD - New
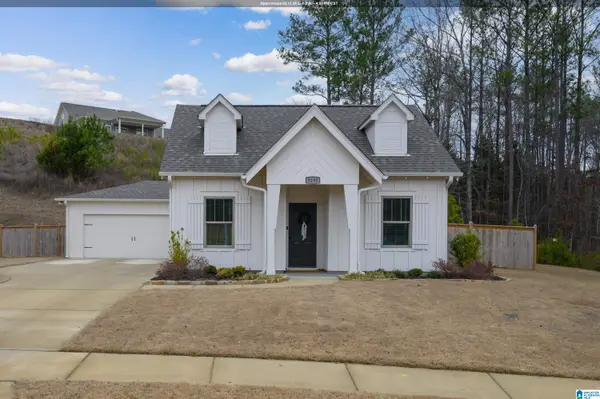 $399,900Active3 beds 2 baths1,383 sq. ft.
$399,900Active3 beds 2 baths1,383 sq. ft.5193 SIMMS RIDGE, Pelham, AL 35124
MLS# 21442849Listed by: ARC REALTY VESTAVIA - New
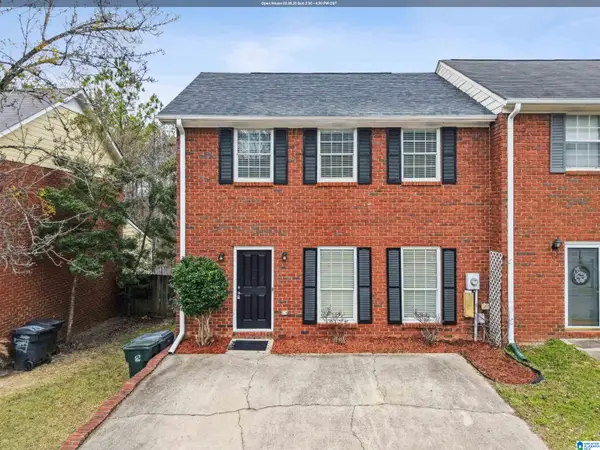 $210,900Active2 beds 3 baths1,300 sq. ft.
$210,900Active2 beds 3 baths1,300 sq. ft.110 SUGAR DRIVE, Pelham, AL 35124
MLS# 21442602Listed by: EXIT REALTY CROSSROADS

