312 WILD TIMBER DRIVE, Pelham, AL 35124
Local realty services provided by:ERA King Real Estate Company, Inc.
Listed by:julie white
Office:today's home
MLS#:21430846
Source:AL_BAMLS
Price summary
- Price:$625,000
- Price per sq. ft.:$155.9
About this home
312 Wild Timber Dr is a GORGEOUS, CUSTOM BUILT home that's filled to the brim with thoughtful DESIGN FEATURES you simply won't find in other homes. Built in 2017 on a PRIVATE lot, this home has almost 4,000 sq ft of awesome LIVABILITY. The main level features a great room, dining room, and kitchen that has a SEMI-OPEN CONCEPT floorplan that flows easily from room to room. The CHEF'S DREAM kitchen is huge, with MILES OF COUNTERTOPS and STORAGE GALORE! The MASTER SUITE showcases a gracious bedroom, a GLORIOUSLY LUXURIOUS BATH, a DRESSING ROOM (aka walk-in closet), and access to a PRIVATE SCREENED PORCH. Upstairs are three SIZABLE bedrooms - all having DIRECT ACCESS to a bathroom in addition to a MEDIA/FLEX ROOM. Plus...a CONDITIONED STORAGE ROOM! This home has 3 garages - a 2-car garage AND a separate 1-car garage. Out back is a ROOMY, FLAT YARD where children, pets, grandkids, & all manor of family & friends can gather for what's most important - SPENDING TIME TOGETHER. Better Hurry!
Contact an agent
Home facts
- Year built:2017
- Listing ID #:21430846
- Added:6 day(s) ago
- Updated:September 17, 2025 at 02:43 AM
Rooms and interior
- Bedrooms:4
- Total bathrooms:4
- Full bathrooms:3
- Half bathrooms:1
- Living area:4,009 sq. ft.
Heating and cooling
- Cooling:3+ Systems, Heat Pump
- Heating:3+ Systems, Heat Pump
Structure and exterior
- Year built:2017
- Building area:4,009 sq. ft.
- Lot area:0.99 Acres
Schools
- High school:PELHAM
- Middle school:PELHAM PARK
- Elementary school:PELHAM RIDGE
Utilities
- Water:Public Water
- Sewer:Septic
Finances and disclosures
- Price:$625,000
- Price per sq. ft.:$155.9
New listings near 312 WILD TIMBER DRIVE
- New
 $339,900Active3 beds 2 baths1,815 sq. ft.
$339,900Active3 beds 2 baths1,815 sq. ft.205 PERTHSHIRE COVE, Pelham, AL 35124
MLS# 21431453Listed by: TMI REAL ESTATE - New
 $295,000Active3 beds 2 baths1,734 sq. ft.
$295,000Active3 beds 2 baths1,734 sq. ft.119 COBBLESTONE TERRACE, Pelham, AL 35124
MLS# 21431425Listed by: EXP REALTY, LLC CENTRAL - New
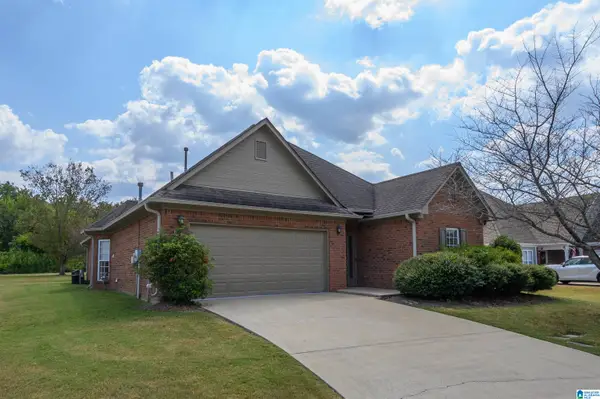 $319,000Active3 beds 2 baths1,776 sq. ft.
$319,000Active3 beds 2 baths1,776 sq. ft.278 CREEKSIDE LANE, Pelham, AL 35124
MLS# 21431181Listed by: ENTERA REALTY LLC - New
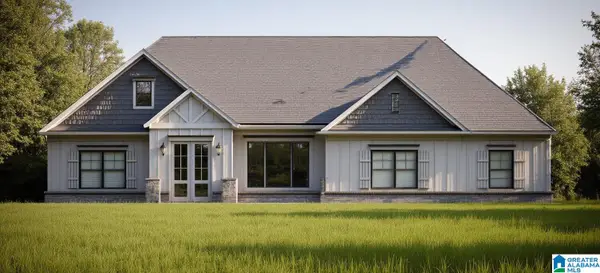 $585,500Active3 beds 2 baths1,836 sq. ft.
$585,500Active3 beds 2 baths1,836 sq. ft.521 WHITE TAIL RUN, Chelsea, AL 35043
MLS# 21431158Listed by: EXIT REALTY PRIME - New
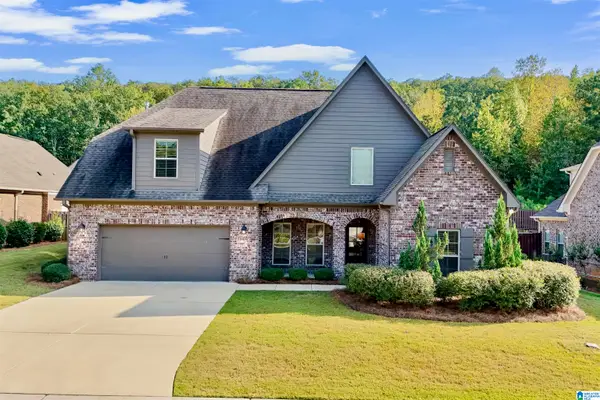 $429,900Active4 beds 2 baths2,132 sq. ft.
$429,900Active4 beds 2 baths2,132 sq. ft.609 KIRKWALL LANE, Pelham, AL 35124
MLS# 21431151Listed by: RE/MAX ADVANTAGE SOUTH - New
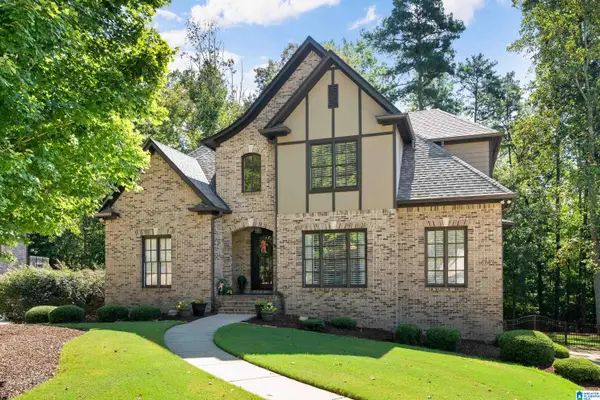 $537,000Active4 beds 5 baths3,315 sq. ft.
$537,000Active4 beds 5 baths3,315 sq. ft.1492 STONEYKIRK ROAD, Pelham, AL 35124
MLS# 21430922Listed by: EXP REALTY, LLC CENTRAL - New
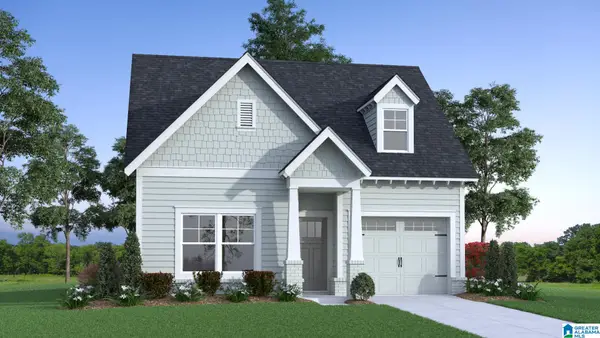 $382,405Active3 beds 3 baths1,536 sq. ft.
$382,405Active3 beds 3 baths1,536 sq. ft.396 HUNTLEY RIDGE BEND, Pelham, AL 35124
MLS# 21430819Listed by: REALTYSOUTH-INVERNESS OFFICE - New
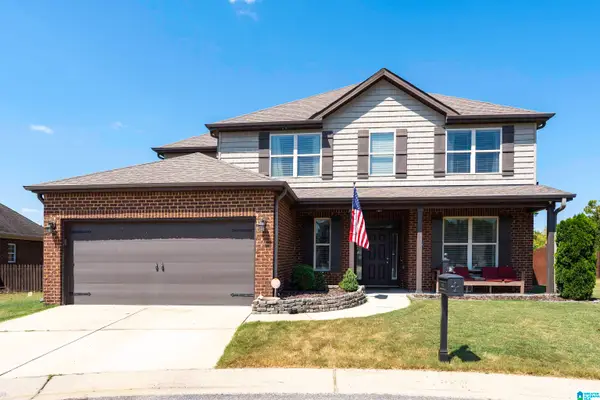 $389,900Active5 beds 4 baths3,289 sq. ft.
$389,900Active5 beds 4 baths3,289 sq. ft.304 CREEKSIDE CIRCLE, Pelham, AL 35124
MLS# 21430768Listed by: ARC REALTY VESTAVIA 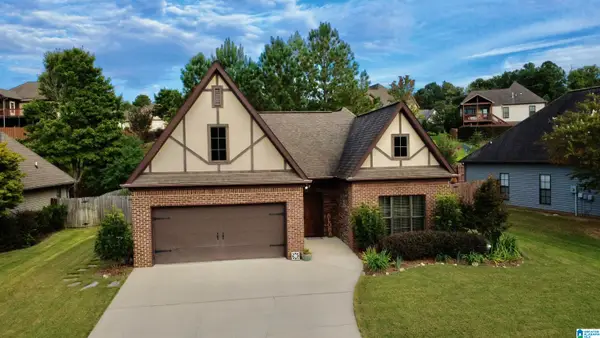 $279,900Pending3 beds 2 baths1,274 sq. ft.
$279,900Pending3 beds 2 baths1,274 sq. ft.157 EAGLE COVE DRIVE, Pelham, AL 35124
MLS# 21430745Listed by: STEEL CITY AT KELLER WILLIAMS REALTY
