316 HUNTLEY RIDGE BEND, Pelham, AL 35124
Local realty services provided by:ERA Waldrop Real Estate
Listed by: joseph heckel, wendi thomas
Office: realtysouth-inverness office
MLS#:21424567
Source:AL_BAMLS
Price summary
- Price:$465,675
- Price per sq. ft.:$187.02
About this home
This designer home has just been completed! Huntley Ridge is one of Pelham’s newest communities showcasing craftsman and farmhouse style homes with sidewalks and streetlights, amazing views, and walkability to local restaurants and shops. This Huntley floorpan designer home has 10' ceilings on the entire main-level and lots of windows providing great natural light. There is a study on the main-level that can also be used as a bedroom. The kitchen is huge and has cabinets to the ceiling w/ under cabinet lighting, a large island with a farmhouse sink, and quartz countertops. The primary suite is massive with an equally impressive en suite with freestanding soaking tub, oversized double vanity, tiled shower with frameless glass shower door, and one of our biggest closets yet! The laundry has built-in cabinetry with folding station. There is also a huge covered patio that overlooks the backyard. Come tour Huntley Ridge today!
Contact an agent
Home facts
- Year built:2025
- Listing ID #:21424567
- Added:218 day(s) ago
- Updated:February 14, 2026 at 11:19 AM
Rooms and interior
- Bedrooms:4
- Total bathrooms:3
- Full bathrooms:2
- Half bathrooms:1
- Living area:2,490 sq. ft.
Heating and cooling
- Cooling:Central, Dual Systems
- Heating:Central, Dual Systems
Structure and exterior
- Year built:2025
- Building area:2,490 sq. ft.
Schools
- High school:PELHAM
- Middle school:PELHAM PARK
- Elementary school:PELHAM RIDGE
Utilities
- Water:Public Water
- Sewer:Sewer Connected
Finances and disclosures
- Price:$465,675
- Price per sq. ft.:$187.02
New listings near 316 HUNTLEY RIDGE BEND
- New
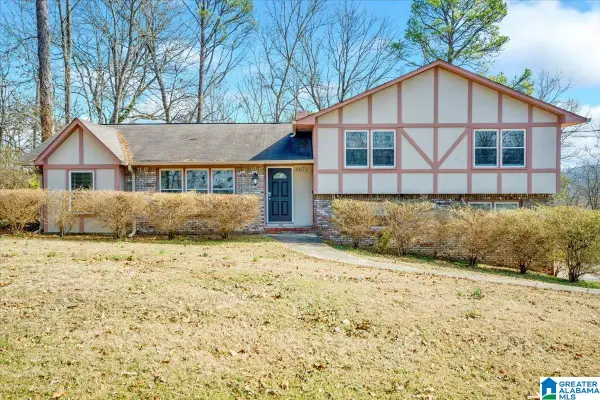 $320,000Active4 beds 3 baths2,106 sq. ft.
$320,000Active4 beds 3 baths2,106 sq. ft.4671 WOODDALE LANE, Pelham, AL 35124
MLS# 21443553Listed by: KELLER WILLIAMS REALTY VESTAVIA - New
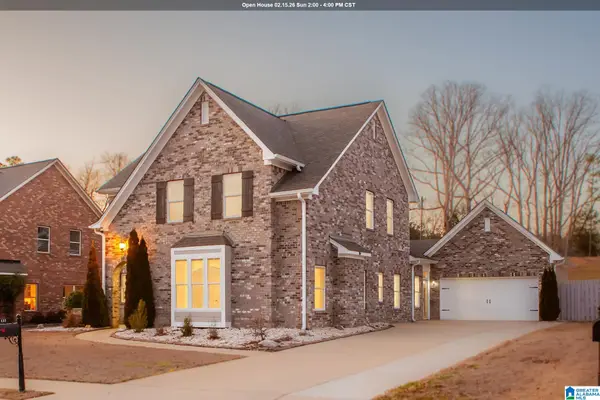 $524,900Active4 beds 3 baths2,844 sq. ft.
$524,900Active4 beds 3 baths2,844 sq. ft.133 KEENELAND GREEN, Pelham, AL 35124
MLS# 21443284Listed by: REALTYSOUTH-OTM-ACTON RD - Open Sun, 1 to 3pmNew
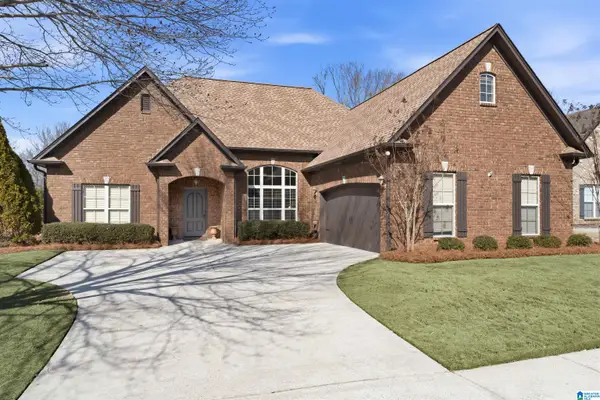 $375,000Active4 beds 3 baths2,119 sq. ft.
$375,000Active4 beds 3 baths2,119 sq. ft.240 STRATHAVEN LANE, Pelham, AL 35124
MLS# 21443209Listed by: KELLER WILLIAMS REALTY VESTAVIA - Open Sat, 1 to 3pmNew
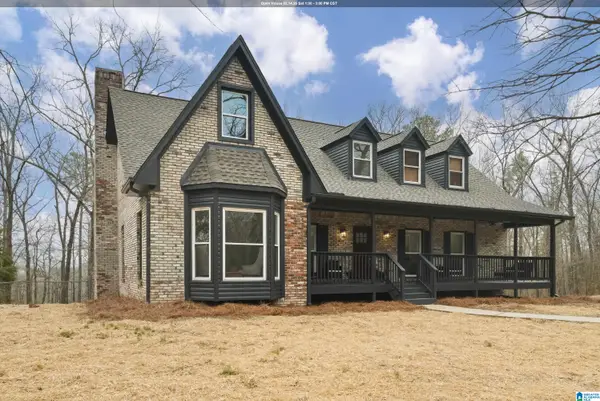 $474,900Active4 beds 4 baths3,365 sq. ft.
$474,900Active4 beds 4 baths3,365 sq. ft.4220 HIGHWAY 11, Pelham, AL 35124
MLS# 21443132Listed by: KELLER WILLIAMS METRO SOUTH - New
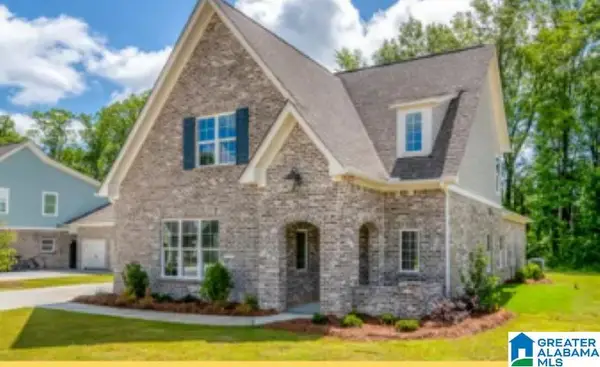 $497,000Active4 beds 3 baths2,850 sq. ft.
$497,000Active4 beds 3 baths2,850 sq. ft.269 SIMMS LANDING, Pelham, AL 35124
MLS# 21443102Listed by: HARRIS DOYLE HOMES - New
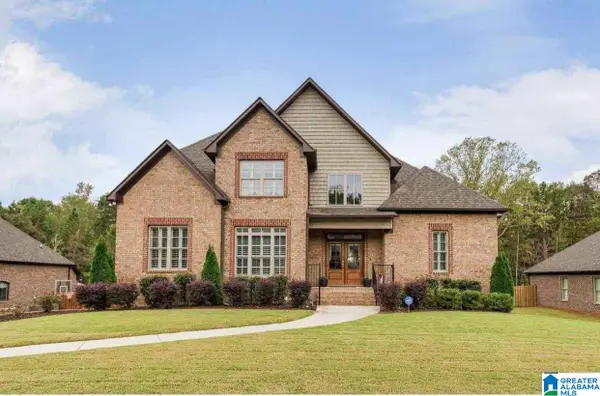 $638,900Active4 beds 5 baths3,646 sq. ft.
$638,900Active4 beds 5 baths3,646 sq. ft.249 GREY OAKS COURT, Pelham, AL 35124
MLS# 21443013Listed by: THE REALTORS LLC - New
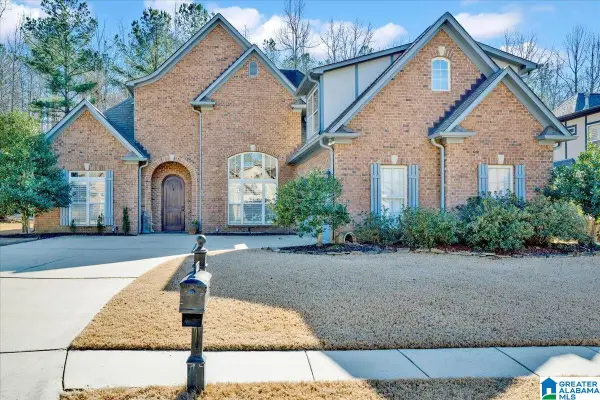 $459,900Active4 beds 3 baths2,346 sq. ft.
$459,900Active4 beds 3 baths2,346 sq. ft.249 MACALLAN DRIVE, Pelham, AL 35124
MLS# 21442988Listed by: SOLD SOUTH REALTY - New
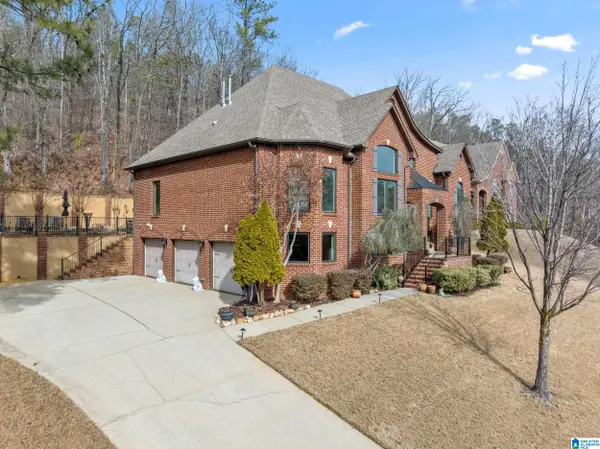 $599,900Active4 beds 4 baths3,139 sq. ft.
$599,900Active4 beds 4 baths3,139 sq. ft.1445 STONEYKIRK ROAD, Pelham, AL 35124
MLS# 21442983Listed by: LIST WITH FREEDOM - New
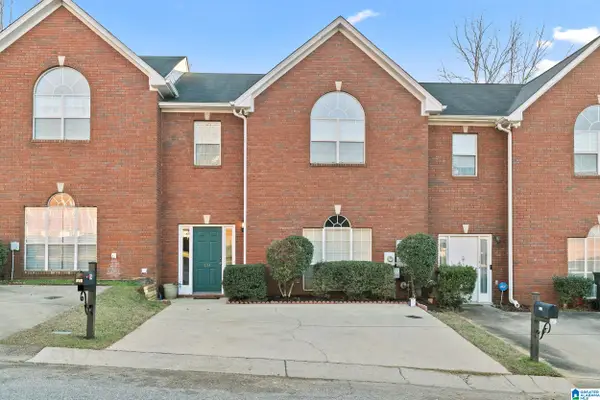 $215,000Active3 beds 3 baths1,658 sq. ft.
$215,000Active3 beds 3 baths1,658 sq. ft.114 SOMMERSBY DRIVE, Pelham, AL 35124
MLS# 21442987Listed by: ARC REALTY - HOOVER - New
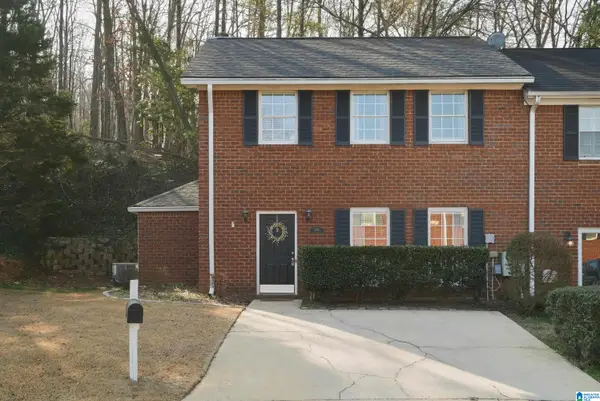 $200,000Active2 beds 3 baths1,300 sq. ft.
$200,000Active2 beds 3 baths1,300 sq. ft.136 SUGAR DRIVE, Pelham, AL 35124
MLS# 21442861Listed by: KELLER WILLIAMS HOMEWOOD

