317 OAK MOUNTAIN CREST WAY, Pelham, AL 35124
Local realty services provided by:ERA King Real Estate Company, Inc.
317 OAK MOUNTAIN CREST WAY,Pelham, AL 35124
$1,750,000
- 5 Beds
- 5 Baths
- 4,480 sq. ft.
- Single family
- Active
Listed by: susan lehman
Office: team lehman llc.
MLS#:21435809
Source:AL_BAMLS
Price summary
- Price:$1,750,000
- Price per sq. ft.:$390.63
About this home
Elegant custom-built two-story full brick home with mortar smear finish, full basement, and sweeping lighted drive. A stunning outdoor pavilion features a full kitchen with stainless appliances, granite island, slate floors, gas fireplace, and half bath, overlooking a saltwater pool with heated pump room, outdoor shower, and firepit seating area. Inside, beautiful hardwood floors, soaring ceilings, crown molding, and multiple fireplaces create timeless warmth. The gourmet kitchen offers a gas cooktop, convection oven, breakfast bar, and coordinated granite throughout. The luxurious primary suite includes a sitting area, fireplace, marble accents, soaking tub, and dual walk-in closets. Upstairs, spacious bedrooms feature large closets and plantation shutters. The finished basement provides a wet bar, billiard room, and safe room. Surrounded by manicured, irrigated gardens and professional lighting, this home radiates craftsmanship and comfort.
Contact an agent
Home facts
- Year built:2015
- Listing ID #:21435809
- Added:102 day(s) ago
- Updated:February 14, 2026 at 11:19 AM
Rooms and interior
- Bedrooms:5
- Total bathrooms:5
- Full bathrooms:4
- Half bathrooms:1
- Living area:4,480 sq. ft.
Heating and cooling
- Cooling:Central, Heat Pump
- Heating:Gas Heat
Structure and exterior
- Year built:2015
- Building area:4,480 sq. ft.
- Lot area:5.33 Acres
Schools
- High school:PELHAM
- Middle school:PELHAM PARK
- Elementary school:PELHAM OAKS
Utilities
- Water:Public Water
- Sewer:Septic
Finances and disclosures
- Price:$1,750,000
- Price per sq. ft.:$390.63
New listings near 317 OAK MOUNTAIN CREST WAY
- New
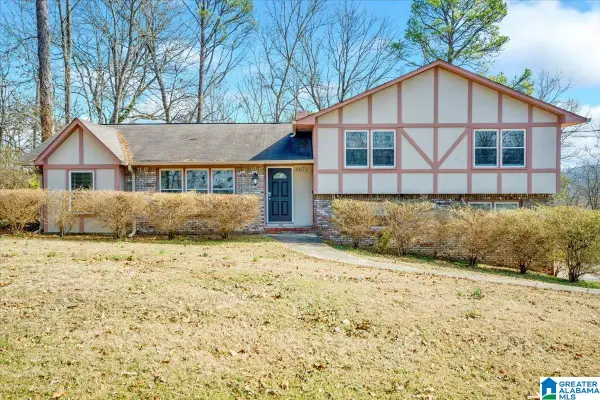 $320,000Active4 beds 3 baths2,106 sq. ft.
$320,000Active4 beds 3 baths2,106 sq. ft.4671 WOODDALE LANE, Pelham, AL 35124
MLS# 21443553Listed by: KELLER WILLIAMS REALTY VESTAVIA - New
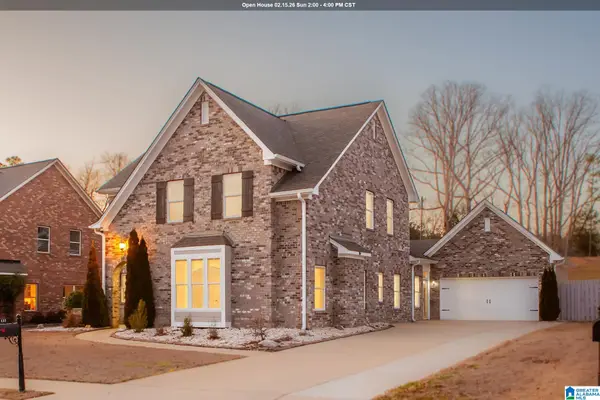 $524,900Active4 beds 3 baths2,844 sq. ft.
$524,900Active4 beds 3 baths2,844 sq. ft.133 KEENELAND GREEN, Pelham, AL 35124
MLS# 21443284Listed by: REALTYSOUTH-OTM-ACTON RD - Open Sun, 1 to 3pmNew
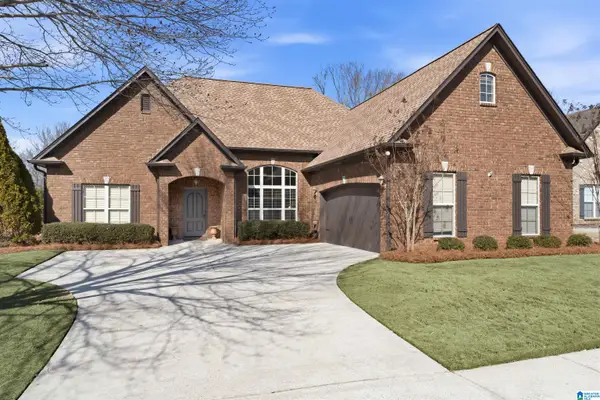 $375,000Active4 beds 3 baths2,119 sq. ft.
$375,000Active4 beds 3 baths2,119 sq. ft.240 STRATHAVEN LANE, Pelham, AL 35124
MLS# 21443209Listed by: KELLER WILLIAMS REALTY VESTAVIA - Open Sat, 1 to 3pmNew
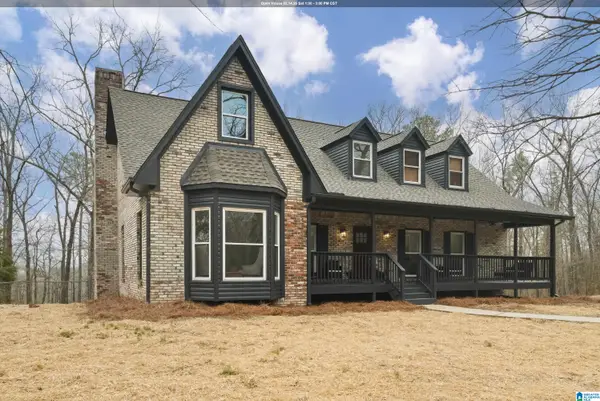 $474,900Active4 beds 4 baths3,365 sq. ft.
$474,900Active4 beds 4 baths3,365 sq. ft.4220 HIGHWAY 11, Pelham, AL 35124
MLS# 21443132Listed by: KELLER WILLIAMS METRO SOUTH - New
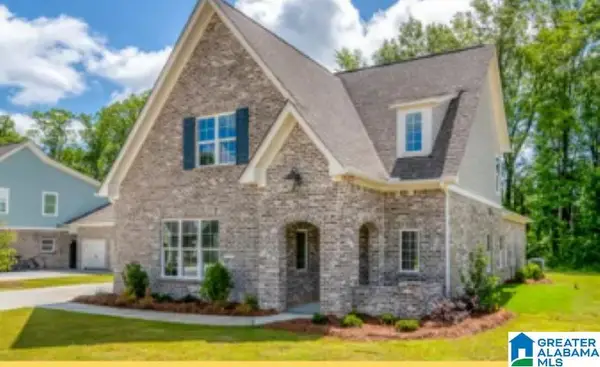 $497,000Active4 beds 3 baths2,850 sq. ft.
$497,000Active4 beds 3 baths2,850 sq. ft.269 SIMMS LANDING, Pelham, AL 35124
MLS# 21443102Listed by: HARRIS DOYLE HOMES - New
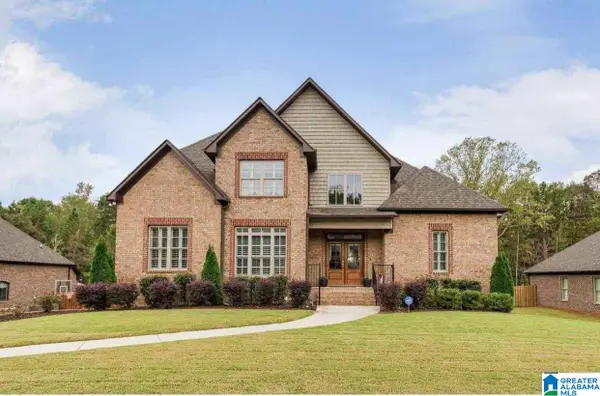 $638,900Active4 beds 5 baths3,646 sq. ft.
$638,900Active4 beds 5 baths3,646 sq. ft.249 GREY OAKS COURT, Pelham, AL 35124
MLS# 21443013Listed by: THE REALTORS LLC - New
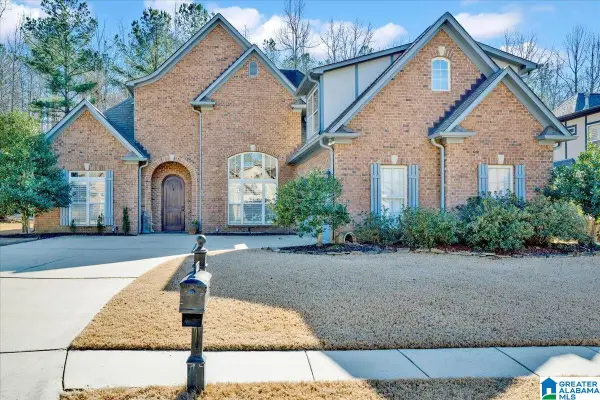 $459,900Active4 beds 3 baths2,346 sq. ft.
$459,900Active4 beds 3 baths2,346 sq. ft.249 MACALLAN DRIVE, Pelham, AL 35124
MLS# 21442988Listed by: SOLD SOUTH REALTY - New
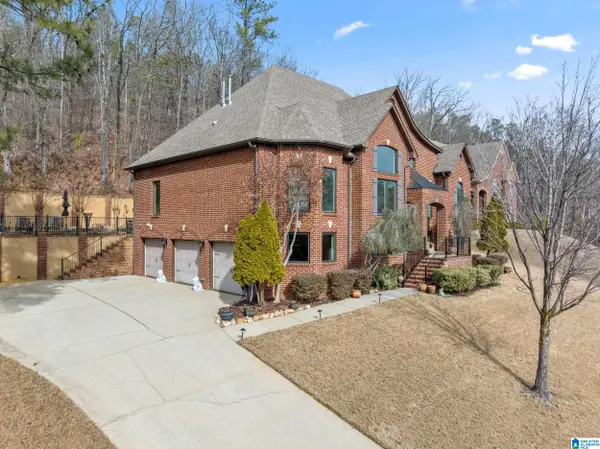 $599,900Active4 beds 4 baths3,139 sq. ft.
$599,900Active4 beds 4 baths3,139 sq. ft.1445 STONEYKIRK ROAD, Pelham, AL 35124
MLS# 21442983Listed by: LIST WITH FREEDOM - New
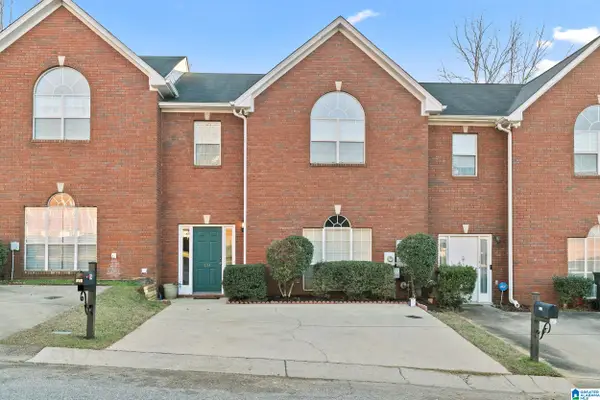 $215,000Active3 beds 3 baths1,658 sq. ft.
$215,000Active3 beds 3 baths1,658 sq. ft.114 SOMMERSBY DRIVE, Pelham, AL 35124
MLS# 21442987Listed by: ARC REALTY - HOOVER - New
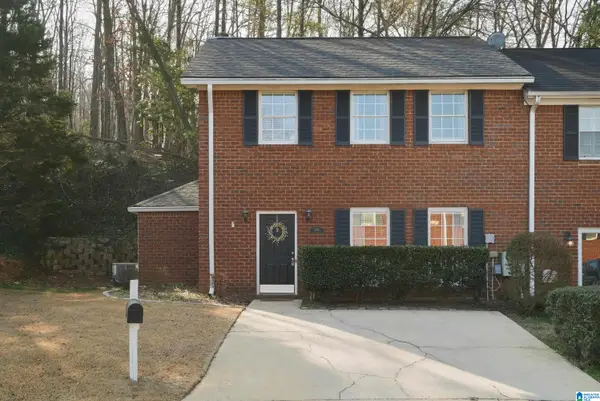 $200,000Active2 beds 3 baths1,300 sq. ft.
$200,000Active2 beds 3 baths1,300 sq. ft.136 SUGAR DRIVE, Pelham, AL 35124
MLS# 21442861Listed by: KELLER WILLIAMS HOMEWOOD

