3431 WILDEWOOD DRIVE, Pelham, AL 35124
Local realty services provided by:ERA Byars Realty
Listed by: jauwan moore
Office: exp realty, llc. central
MLS#:21433615
Source:AL_BAMLS
Price summary
- Price:$170,000
- Price per sq. ft.:$91.99
About this home
Welcome to 3431 Wildewood Drive in Pelham, AL! This spacious 1,848 sq. ft. townhouse offers 2 bedrooms and 2.5 bathrooms with a comfortable layout designed for modern living. Each bedroom includes its own full bathroom, providing privacy and convenience, while the primary living areas feature fresh new carpeting in the bedrooms and on the stairs. The inviting living room centers around a cozy fireplace, perfect for relaxing evenings or entertaining guests. A half bath is conveniently located on the main level, adding extra functionality. Step outside to a large, fully fenced backyard, ideal for pets, play, or hosting gatherings. With its generous space and thoughtful updates, this home combines comfort and practicality in a desirable Pelham location, close to shopping, dining, and schools. Don’t miss the chance to make this beautifully maintained property your new home! CREATIVE FINANCING IS WELCOME
Contact an agent
Home facts
- Year built:1981
- Listing ID #:21433615
- Added:71 day(s) ago
- Updated:December 18, 2025 at 02:45 AM
Rooms and interior
- Bedrooms:2
- Total bathrooms:3
- Full bathrooms:2
- Half bathrooms:1
- Living area:1,848 sq. ft.
Heating and cooling
- Cooling:Central
- Heating:Central
Structure and exterior
- Year built:1981
- Building area:1,848 sq. ft.
- Lot area:0.05 Acres
Schools
- High school:PELHAM
- Middle school:PELHAM PARK
- Elementary school:PELHAM OAKS
Utilities
- Water:Public Water
- Sewer:Sewer Connected
Finances and disclosures
- Price:$170,000
- Price per sq. ft.:$91.99
New listings near 3431 WILDEWOOD DRIVE
- New
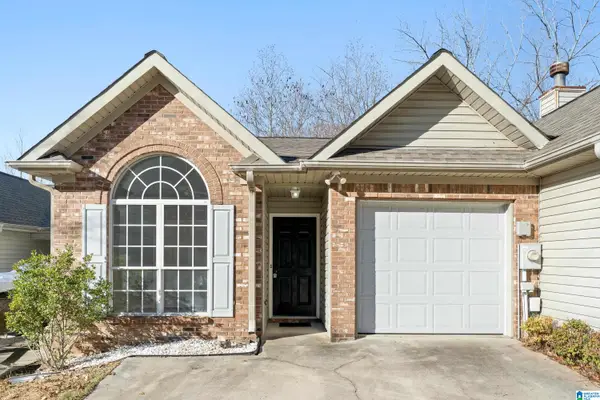 $199,999Active2 beds 2 baths964 sq. ft.
$199,999Active2 beds 2 baths964 sq. ft.407 MIDRIDGE LANE, Pelham, AL 35124
MLS# 21439094Listed by: KELLER WILLIAMS REALTY VESTAVIA - New
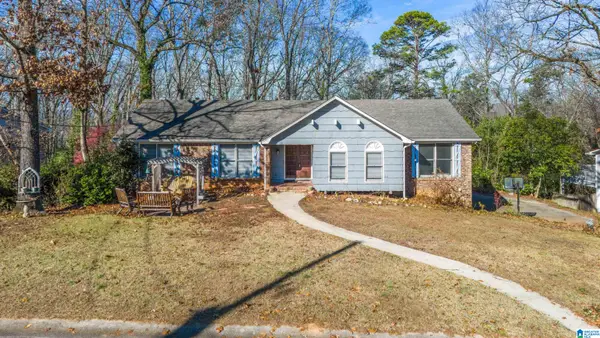 $319,900Active4 beds 3 baths3,642 sq. ft.
$319,900Active4 beds 3 baths3,642 sq. ft.4630 WOODDALE LANE, Pelham, AL 35124
MLS# 21439071Listed by: REALTYSOUTH-OTM-ACTON RD - New
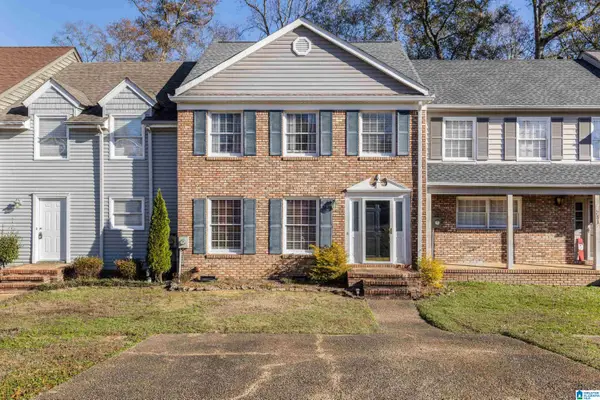 $179,900Active3 beds 3 baths1,750 sq. ft.
$179,900Active3 beds 3 baths1,750 sq. ft.753 CAHABA MANOR TRAIL, Pelham, AL 35124
MLS# 21439072Listed by: ARC REALTY VESTAVIA - New
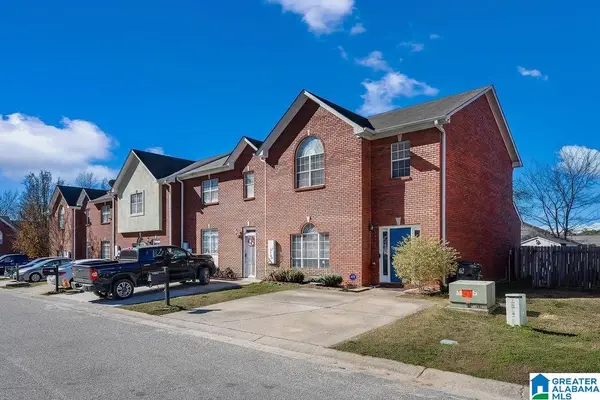 $225,000Active3 beds 3 baths1,602 sq. ft.
$225,000Active3 beds 3 baths1,602 sq. ft.158 SOMMERSBY CIRCLE, Pelham, AL 35124
MLS# 21439034Listed by: KELLER WILLIAMS REALTY VESTAVIA 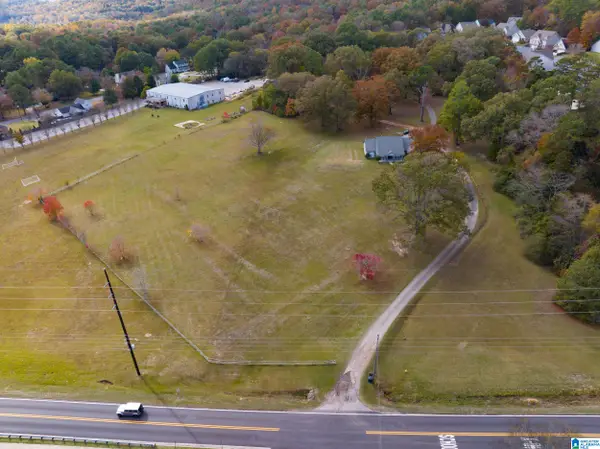 $415,000Active7.4 Acres
$415,000Active7.4 Acres605 COOPER DRIVE, Pelham, AL 35124
MLS# 21436577Listed by: KELLER WILLIAMS REALTY VESTAVIA- New
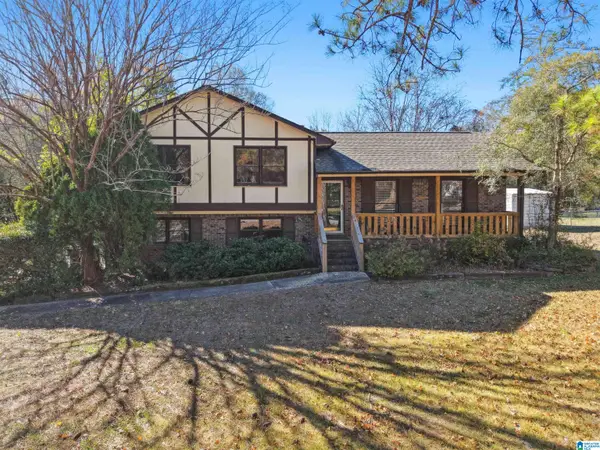 $225,000Active3 beds 2 baths1,641 sq. ft.
$225,000Active3 beds 2 baths1,641 sq. ft.628 CREEKVIEW DRIVE, Pelham, AL 35124
MLS# 21438907Listed by: ARC REALTY PELHAM BRANCH - New
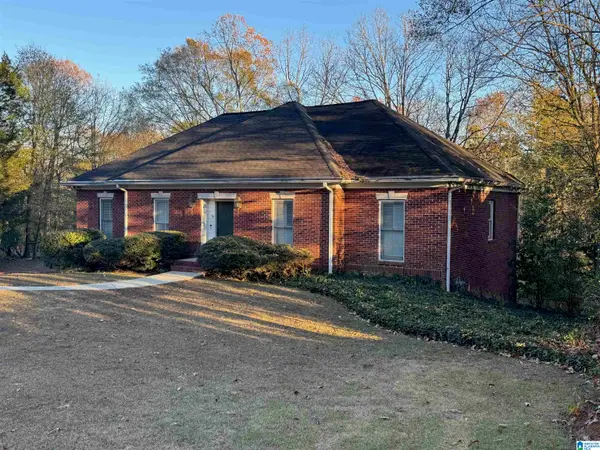 $345,000Active4 beds 3 baths2,224 sq. ft.
$345,000Active4 beds 3 baths2,224 sq. ft.2407 CHANDABROOK DRIVE, Pelham, AL 35124
MLS# 21438896Listed by: RE/MAX PREFERRED - New
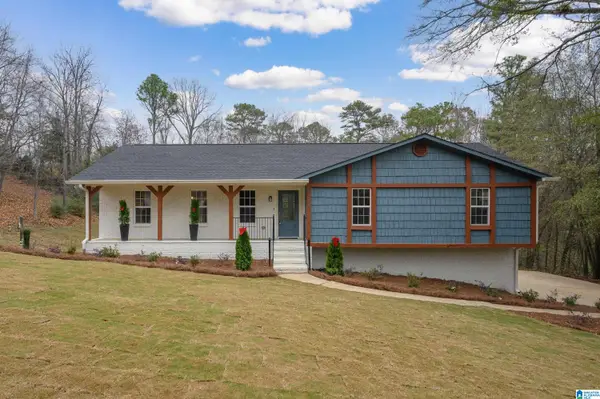 Listed by ERA$429,999Active3 beds 3 baths2,906 sq. ft.
Listed by ERA$429,999Active3 beds 3 baths2,906 sq. ft.4704 CHIPPEWA LANE, Pelham, AL 35124
MLS# 21438569Listed by: ERA KING REAL ESTATE - HOOVER - New
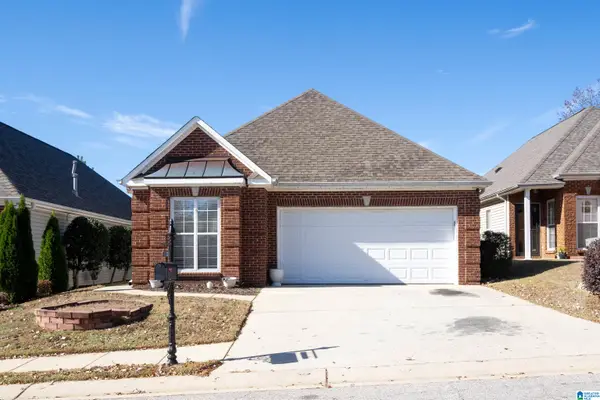 $272,000Active3 beds 2 baths1,663 sq. ft.
$272,000Active3 beds 2 baths1,663 sq. ft.222 HIGH RIDGE DRIVE, Pelham, AL 35124
MLS# 21438551Listed by: KELLER WILLIAMS REALTY VESTAVIA - New
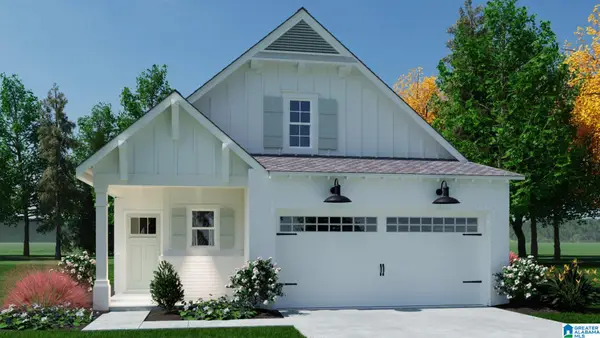 $355,400Active3 beds 2 baths1,371 sq. ft.
$355,400Active3 beds 2 baths1,371 sq. ft.392 HUNTLEY RIDGE BEND, Pelham, AL 35124
MLS# 21438515Listed by: REALTYSOUTH-INVERNESS OFFICE
