505 GREY OAKS GROVE, Pelham, AL 35124
Local realty services provided by:ERA King Real Estate Company, Inc.
Upcoming open houses
- Sat, Feb 1411:00 am - 05:00 pm
- Sun, Feb 1501:00 pm - 05:00 pm
- Mon, Feb 1611:00 am - 05:00 pm
- Tue, Feb 1711:00 am - 05:00 pm
- Wed, Feb 1811:00 am - 05:00 pm
- Thu, Feb 1911:00 am - 05:00 pm
- Fri, Feb 2011:00 am - 05:00 pm
- Sat, Feb 2111:00 am - 05:00 pm
- Sun, Feb 2201:00 pm - 05:00 pm
- Mon, Feb 2311:00 am - 05:00 pm
- Tue, Feb 2411:00 am - 05:00 pm
- Wed, Feb 2511:00 am - 05:00 pm
- Thu, Feb 2611:00 am - 05:00 pm
- Fri, Feb 2711:00 am - 05:00 pm
- Sat, Feb 2811:00 am - 05:00 pm
Listed by: annette durrett, karen spann
Office: oak mountain realty group llc.
MLS#:21409833
Source:AL_BAMLS
Price summary
- Price:$585,900
- Price per sq. ft.:$265.59
About this home
Need a lower interest rate? Seller is offering up to $10,000 Buyer Bonus for contracts with a 60 day or less closing. Can be used for rate buydown, closing costs, upgrades, etc, Lender guidelines may apply. See agent for details. Discover the “Corey,” a beautifully crafted 1½-story home featuring 4 bedrooms and 3.5 bathrooms. The open-concept kitchen flows seamlessly into the great room, creating an inviting space perfect for both everyday living and entertaining guests. The main-level primary suite offers a peaceful retreat, with a walk-in closet, soaking tub, and a separate shower. Upstairs, you’ll find 3 additional bedrooms—1 with a private en-suite and 2 that share a convenient Jack-and-Jill bathroom. A large, unfinished basement provides endless possibilities for customization. Whether you dream of a home theater, fitness room, game area, or extra living space, this area is ready for your vision. Step outside to enjoy a covered deck that overlooks a serene, wooded backyard.
Contact an agent
Home facts
- Year built:2025
- Listing ID #:21409833
- Added:360 day(s) ago
- Updated:February 14, 2026 at 03:48 AM
Rooms and interior
- Bedrooms:4
- Total bathrooms:4
- Full bathrooms:3
- Half bathrooms:1
- Living area:2,206 sq. ft.
Heating and cooling
- Cooling:Central, Electric
- Heating:Central, Gas Heat
Structure and exterior
- Year built:2025
- Building area:2,206 sq. ft.
- Lot area:0.61 Acres
Schools
- High school:PELHAM
- Middle school:PELHAM PARK
- Elementary school:PELHAM RIDGE
Utilities
- Water:Public Water
- Sewer:Sewer Connected
Finances and disclosures
- Price:$585,900
- Price per sq. ft.:$265.59
New listings near 505 GREY OAKS GROVE
- New
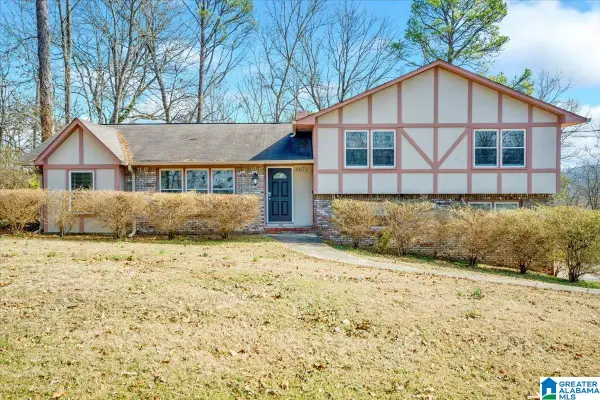 $320,000Active4 beds 3 baths2,106 sq. ft.
$320,000Active4 beds 3 baths2,106 sq. ft.4671 WOODDALE LANE, Pelham, AL 35124
MLS# 21443553Listed by: KELLER WILLIAMS REALTY VESTAVIA - New
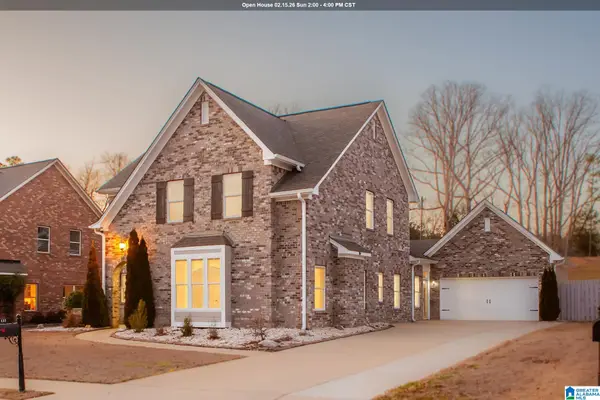 $524,900Active4 beds 3 baths2,844 sq. ft.
$524,900Active4 beds 3 baths2,844 sq. ft.133 KEENELAND GREEN, Pelham, AL 35124
MLS# 21443284Listed by: REALTYSOUTH-OTM-ACTON RD - Open Sun, 1 to 3pmNew
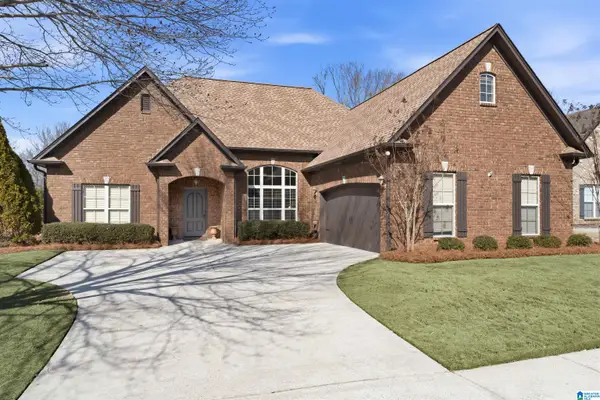 $375,000Active4 beds 3 baths2,119 sq. ft.
$375,000Active4 beds 3 baths2,119 sq. ft.240 STRATHAVEN LANE, Pelham, AL 35124
MLS# 21443209Listed by: KELLER WILLIAMS REALTY VESTAVIA - Open Sat, 1 to 3pmNew
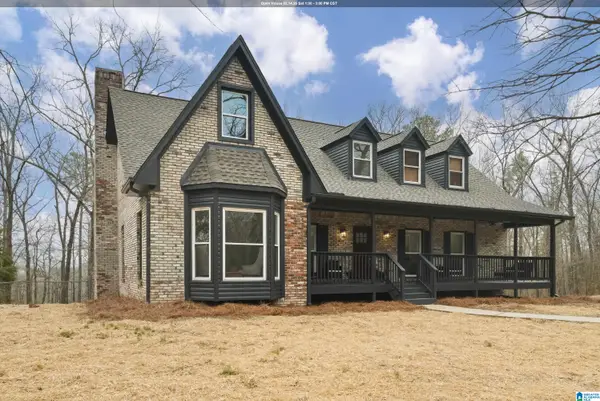 $474,900Active4 beds 4 baths3,365 sq. ft.
$474,900Active4 beds 4 baths3,365 sq. ft.4220 HIGHWAY 11, Pelham, AL 35124
MLS# 21443132Listed by: KELLER WILLIAMS METRO SOUTH - New
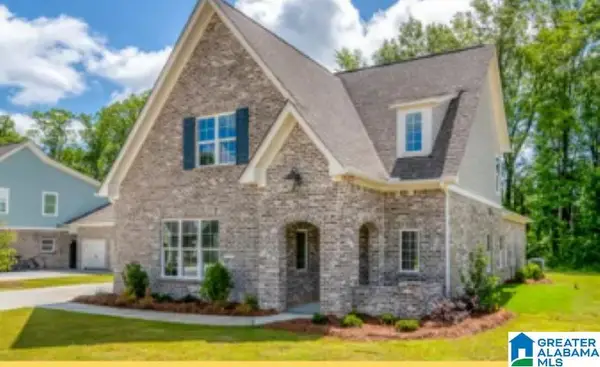 $497,000Active4 beds 3 baths2,850 sq. ft.
$497,000Active4 beds 3 baths2,850 sq. ft.269 SIMMS LANDING, Pelham, AL 35124
MLS# 21443102Listed by: HARRIS DOYLE HOMES - New
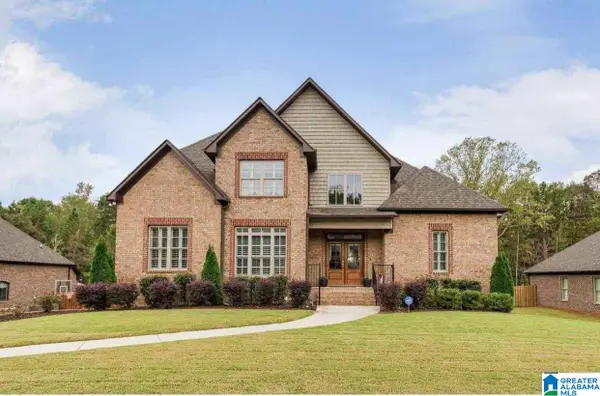 $638,900Active4 beds 5 baths3,646 sq. ft.
$638,900Active4 beds 5 baths3,646 sq. ft.249 GREY OAKS COURT, Pelham, AL 35124
MLS# 21443013Listed by: THE REALTORS LLC - New
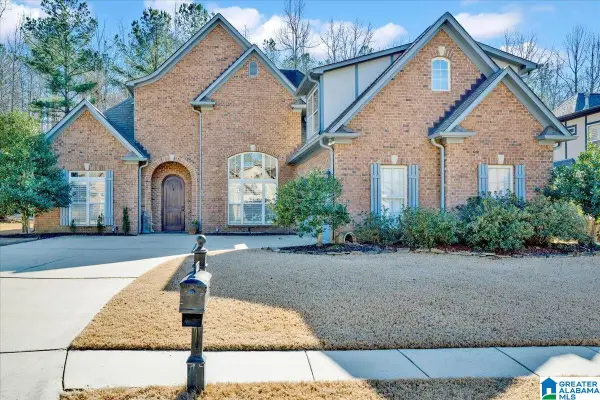 $459,900Active4 beds 3 baths2,346 sq. ft.
$459,900Active4 beds 3 baths2,346 sq. ft.249 MACALLAN DRIVE, Pelham, AL 35124
MLS# 21442988Listed by: SOLD SOUTH REALTY - New
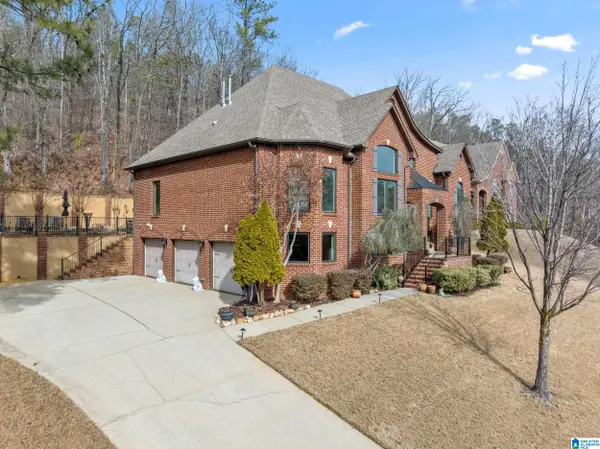 $599,900Active4 beds 4 baths3,139 sq. ft.
$599,900Active4 beds 4 baths3,139 sq. ft.1445 STONEYKIRK ROAD, Pelham, AL 35124
MLS# 21442983Listed by: LIST WITH FREEDOM - New
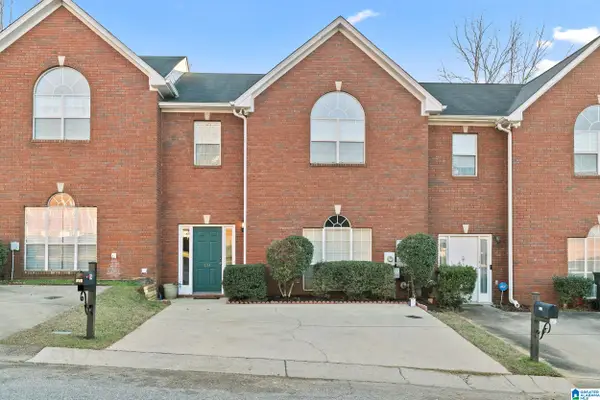 $215,000Active3 beds 3 baths1,658 sq. ft.
$215,000Active3 beds 3 baths1,658 sq. ft.114 SOMMERSBY DRIVE, Pelham, AL 35124
MLS# 21442987Listed by: ARC REALTY - HOOVER - New
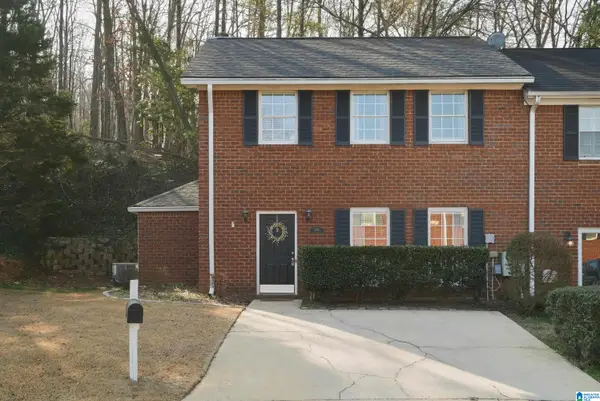 $200,000Active2 beds 3 baths1,300 sq. ft.
$200,000Active2 beds 3 baths1,300 sq. ft.136 SUGAR DRIVE, Pelham, AL 35124
MLS# 21442861Listed by: KELLER WILLIAMS HOMEWOOD

