5192 SIMMS RIDGE, Pelham, AL 35124
Local realty services provided by:ERA King Real Estate Company, Inc.
5192 SIMMS RIDGE,Pelham, AL 35124
$480,510
- 4 Beds
- 3 Baths
- 2,085 sq. ft.
- Single family
- Pending
Listed by: kristie cotter
Office: harris doyle homes
MLS#:21435311
Source:AL_BAMLS
Price summary
- Price:$480,510
- Price per sq. ft.:$230.46
About this home
READY TO BUILD: GRIFFIN FLOOR PLAN Welcome to Simms Landing, a new home community in Pelham. This master-planned community boasts a range of amenities, including a clubhouse, swimming pool, and state-of-the-art fitness center, all surrounded by dense forests and rolling hills. Located in the highly sought-after Pelham School District and just 20 miles south of downtown, Simms Landing is conveniently located near major highways and shopping centers. In the surrounding area, you'll find a Publix-anchored shopping center, the Colonial Promenade Shopping Center, the Pelham Racquet Club, and Oak Mountain State Park.
Contact an agent
Home facts
- Year built:2025
- Listing ID #:21435311
- Added:115 day(s) ago
- Updated:December 17, 2025 at 09:38 PM
Rooms and interior
- Bedrooms:4
- Total bathrooms:3
- Full bathrooms:3
- Living area:2,085 sq. ft.
Heating and cooling
- Cooling:Central
- Heating:Central
Structure and exterior
- Year built:2025
- Building area:2,085 sq. ft.
- Lot area:0.22 Acres
Schools
- High school:PELHAM
- Middle school:PELHAM PARK
- Elementary school:PELHAM RIDGE
Utilities
- Water:Public Water
- Sewer:Sewer Connected
Finances and disclosures
- Price:$480,510
- Price per sq. ft.:$230.46
New listings near 5192 SIMMS RIDGE
- New
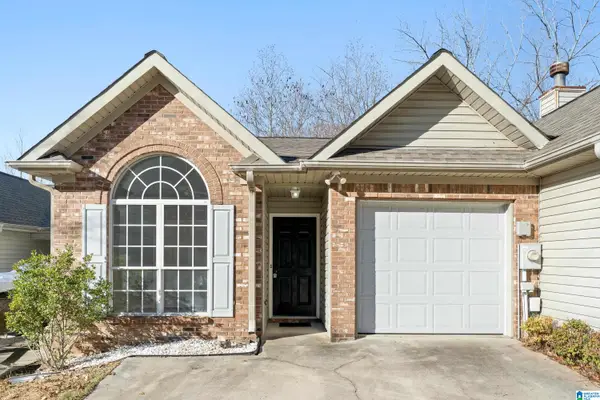 $199,999Active2 beds 2 baths964 sq. ft.
$199,999Active2 beds 2 baths964 sq. ft.407 MIDRIDGE LANE, Pelham, AL 35124
MLS# 21439094Listed by: KELLER WILLIAMS REALTY VESTAVIA - New
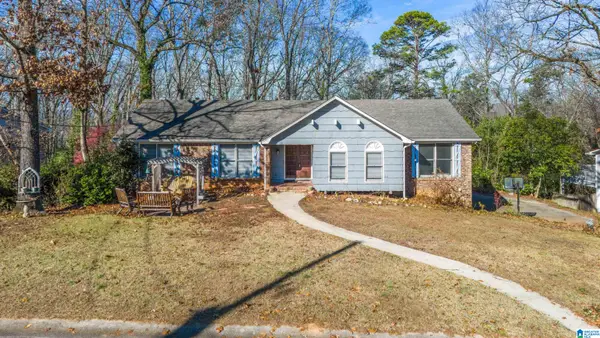 $319,900Active4 beds 3 baths3,642 sq. ft.
$319,900Active4 beds 3 baths3,642 sq. ft.4630 WOODDALE LANE, Pelham, AL 35124
MLS# 21439071Listed by: REALTYSOUTH-OTM-ACTON RD - New
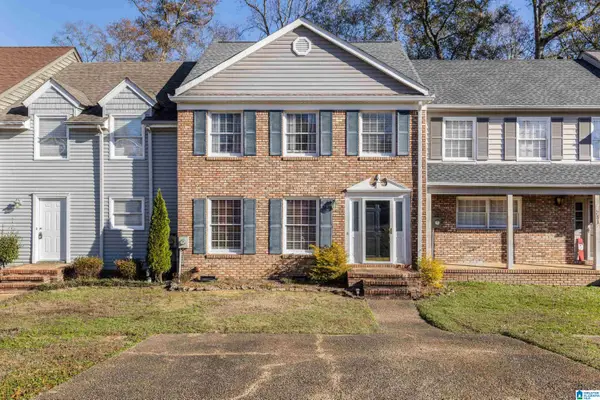 $179,900Active3 beds 3 baths1,750 sq. ft.
$179,900Active3 beds 3 baths1,750 sq. ft.753 CAHABA MANOR TRAIL, Pelham, AL 35124
MLS# 21439072Listed by: ARC REALTY VESTAVIA - New
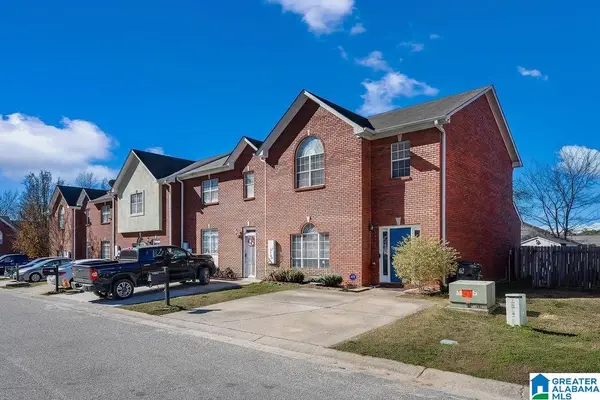 $225,000Active3 beds 3 baths1,602 sq. ft.
$225,000Active3 beds 3 baths1,602 sq. ft.158 SOMMERSBY CIRCLE, Pelham, AL 35124
MLS# 21439034Listed by: KELLER WILLIAMS REALTY VESTAVIA 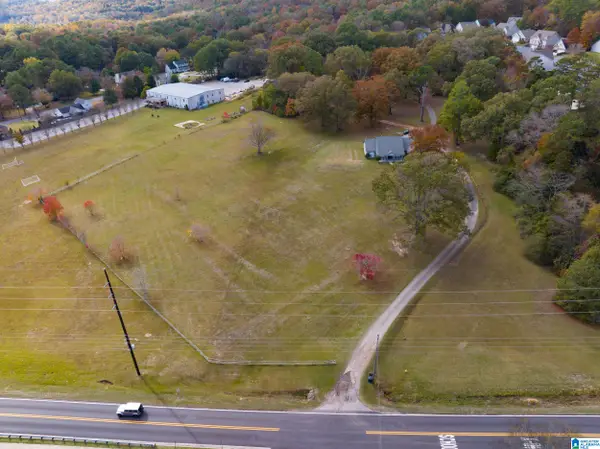 $415,000Active7.4 Acres
$415,000Active7.4 Acres605 COOPER DRIVE, Pelham, AL 35124
MLS# 21436577Listed by: KELLER WILLIAMS REALTY VESTAVIA- New
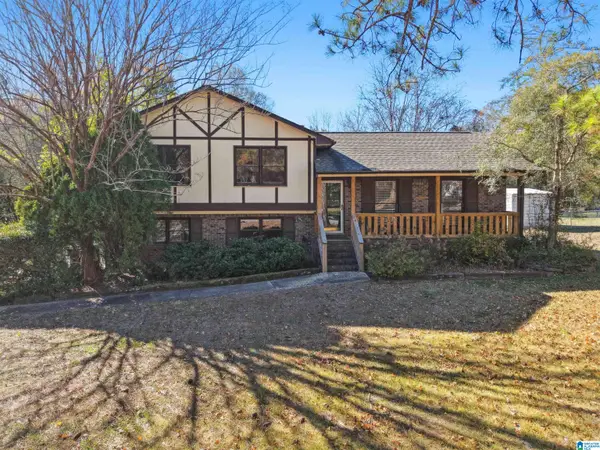 $225,000Active3 beds 2 baths1,641 sq. ft.
$225,000Active3 beds 2 baths1,641 sq. ft.628 CREEKVIEW DRIVE, Pelham, AL 35124
MLS# 21438907Listed by: ARC REALTY PELHAM BRANCH - New
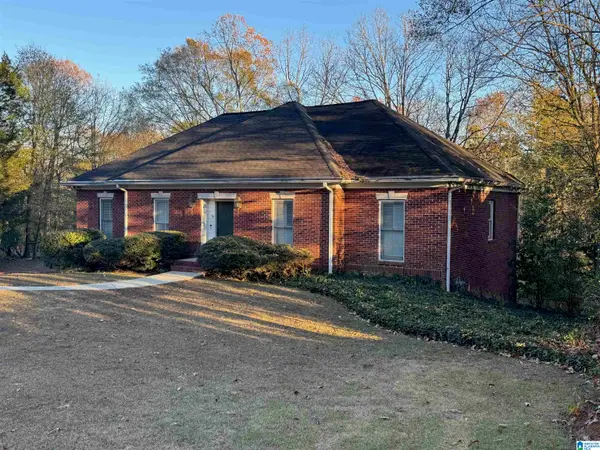 $345,000Active4 beds 3 baths2,224 sq. ft.
$345,000Active4 beds 3 baths2,224 sq. ft.2407 CHANDABROOK DRIVE, Pelham, AL 35124
MLS# 21438896Listed by: RE/MAX PREFERRED - New
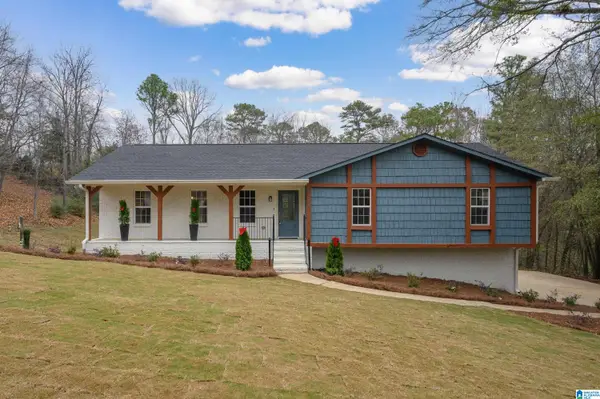 Listed by ERA$429,999Active3 beds 3 baths2,906 sq. ft.
Listed by ERA$429,999Active3 beds 3 baths2,906 sq. ft.4704 CHIPPEWA LANE, Pelham, AL 35124
MLS# 21438569Listed by: ERA KING REAL ESTATE - HOOVER - New
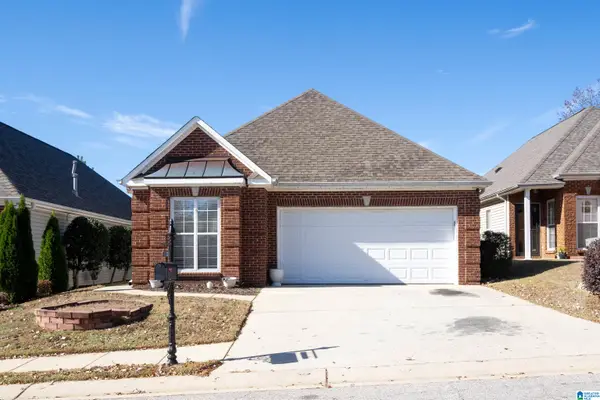 $272,000Active3 beds 2 baths1,663 sq. ft.
$272,000Active3 beds 2 baths1,663 sq. ft.222 HIGH RIDGE DRIVE, Pelham, AL 35124
MLS# 21438551Listed by: KELLER WILLIAMS REALTY VESTAVIA - New
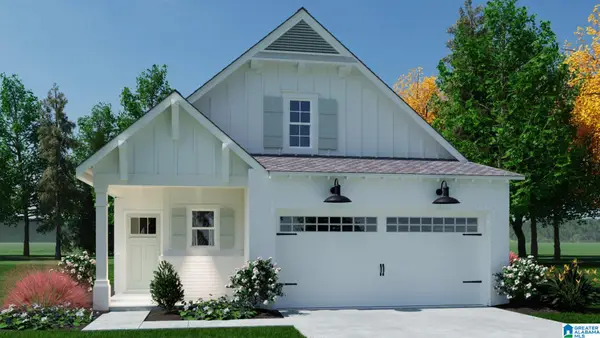 $355,400Active3 beds 2 baths1,371 sq. ft.
$355,400Active3 beds 2 baths1,371 sq. ft.392 HUNTLEY RIDGE BEND, Pelham, AL 35124
MLS# 21438515Listed by: REALTYSOUTH-INVERNESS OFFICE
