6261 VICTORIA DRIVE, Pelham, AL 35124
Local realty services provided by:ERA Waldrop Real Estate
Listed by:leda mims
Office:arc realty - hoover
MLS#:21429976
Source:AL_BAMLS
Price summary
- Price:$375,000
- Price per sq. ft.:$167.04
About this home
This picture-perfect 3 BR, 2.5 BA home sits on over a half-acre lot, offering both space & charm. From the moment you arrive, the curb appeal draws you in, and the welcoming front entry leads to an inviting layout made for everyday living & special gatherings. The vaulted great room is ideal for cozy nights in or hosting friends, while the spacious dining room flows easily into the updated kitchen—perfect for cooking together or entertaining around the table. The primary suite features a beautifully updated bath, giving you a private retreat at the end of the day. Upstairs, two oversized bedrooms with a shared bath provide plenty of room for family, guests, or a home office. Step outside onto the large deck and enjoy views of the fenced backyard—perfect for kids, pets, or weekend BBQs. Downstairs, the big bonus room offers endless possibilities—game nights, a home gym, or movie marathons. The basement garage has plenty of space for parking & storage.
Contact an agent
Home facts
- Year built:1979
- Listing ID #:21429976
- Added:1 day(s) ago
- Updated:September 04, 2025 at 07:43 PM
Rooms and interior
- Bedrooms:3
- Total bathrooms:3
- Full bathrooms:2
- Half bathrooms:1
- Living area:2,245 sq. ft.
Heating and cooling
- Cooling:Central
- Heating:Central
Structure and exterior
- Year built:1979
- Building area:2,245 sq. ft.
- Lot area:0.67 Acres
Schools
- High school:SPAIN PARK
- Middle school:BERRY
- Elementary school:ROCKY RIDGE
Utilities
- Water:Public Water
- Sewer:Septic
Finances and disclosures
- Price:$375,000
- Price per sq. ft.:$167.04
New listings near 6261 VICTORIA DRIVE
- New
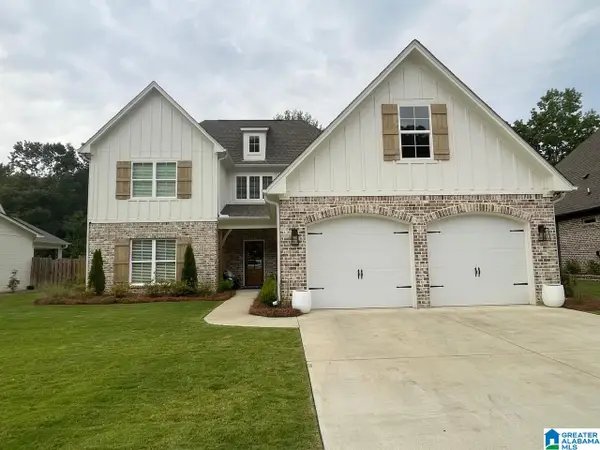 $565,000Active4 beds 3 baths2,935 sq. ft.
$565,000Active4 beds 3 baths2,935 sq. ft.306 KINROSS CIRCLE, Pelham, AL 35124
MLS# 21430104Listed by: OAK MOUNTAIN REALTY GROUP LLC 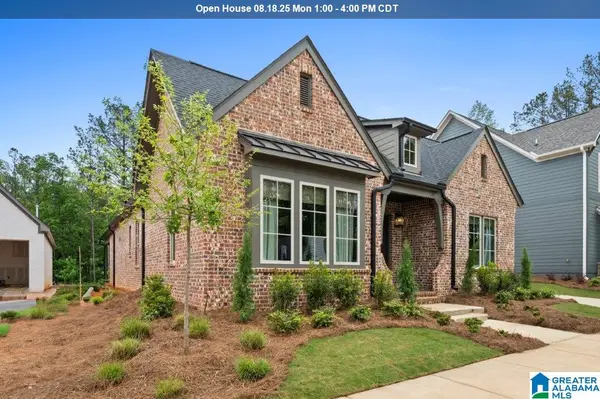 $625,000Active3 beds 3 baths2,406 sq. ft.
$625,000Active3 beds 3 baths2,406 sq. ft.1649 TIMBERVIEW ROAD, Hoover, AL 35244
MLS# 21418759Listed by: SB DEV CORP $695,000Active3 beds 3 baths2,656 sq. ft.
$695,000Active3 beds 3 baths2,656 sq. ft.1645 TIMBERVIEW ROAD, Hoover, AL 35244
MLS# 21418763Listed by: SB DEV CORP- Open Thu, 10am to 4pm
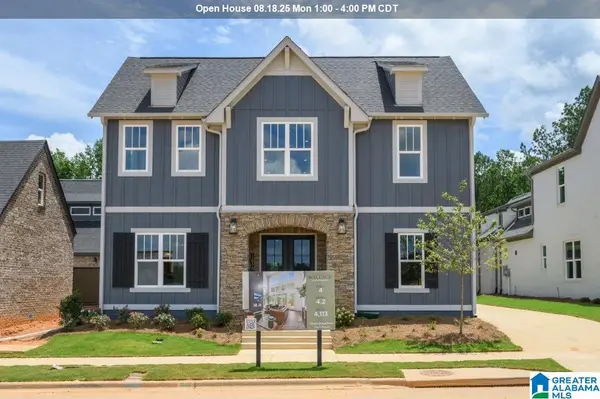 $842,000Active4 beds 6 baths4,113 sq. ft.
$842,000Active4 beds 6 baths4,113 sq. ft.1636 TIMBERVIEW ROAD, Hoover, AL 35244
MLS# 21419195Listed by: SB DEV CORP - New
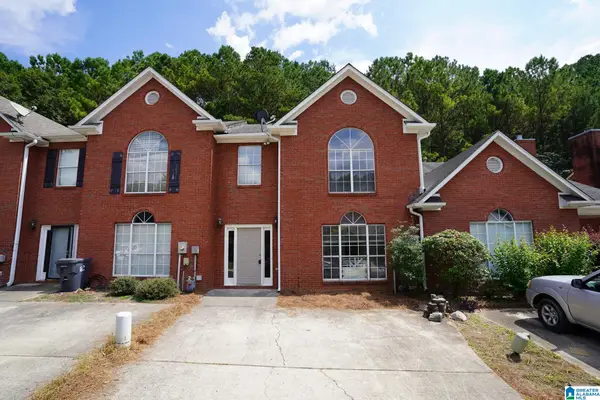 $219,900Active3 beds 3 baths1,648 sq. ft.
$219,900Active3 beds 3 baths1,648 sq. ft.443 CAMBRIAN RIDGE TRAIL, Pelham, AL 35124
MLS# 21429994Listed by: REALTYSOUTH-I459 SOUTHWEST - New
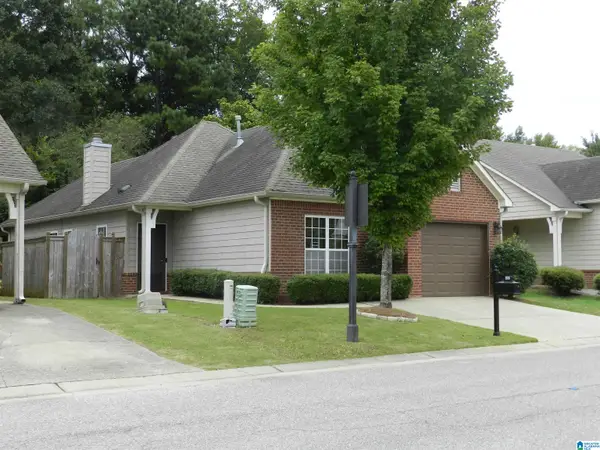 $268,000Active2 beds 2 baths1,106 sq. ft.
$268,000Active2 beds 2 baths1,106 sq. ft.402 HOLLAND LAKES DRIVE N, Pelham, AL 35124
MLS# 21429997Listed by: DOUBLE OAK REALTY, LLC - New
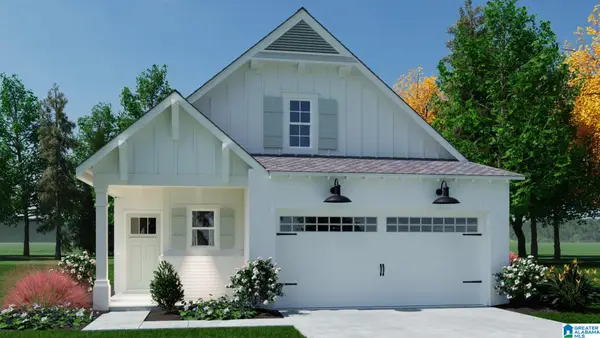 $368,530Active3 beds 2 baths1,371 sq. ft.
$368,530Active3 beds 2 baths1,371 sq. ft.308 HUNTLEY RIDGE BEND, Pelham, AL 35124
MLS# 21429919Listed by: REALTYSOUTH-INVERNESS OFFICE - New
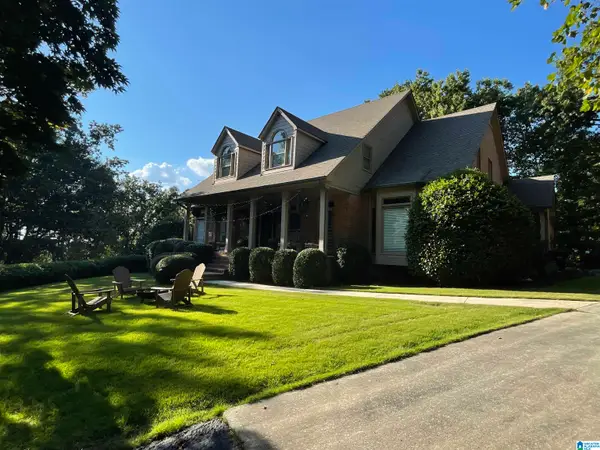 $849,900Active6 beds 6 baths5,865 sq. ft.
$849,900Active6 beds 6 baths5,865 sq. ft.140 KINGS CREST LANE, Pelham, AL 35124
MLS# 21429747Listed by: RUSSELL REALTY & ASSOCIATES - New
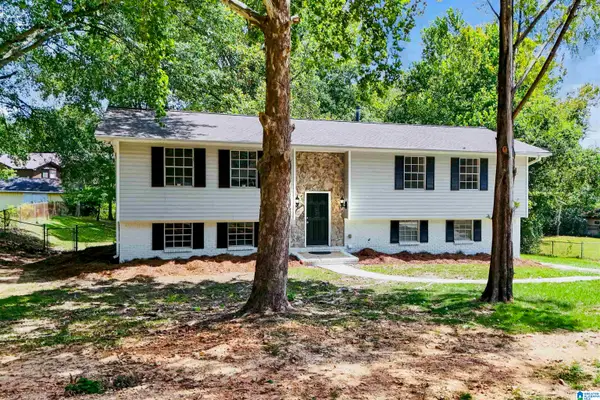 $295,000Active5 beds 3 baths2,138 sq. ft.
$295,000Active5 beds 3 baths2,138 sq. ft.533 CROSSCREEK TRAIL, Pelham, AL 35124
MLS# 21429710Listed by: KELLER WILLIAMS METRO SOUTH
