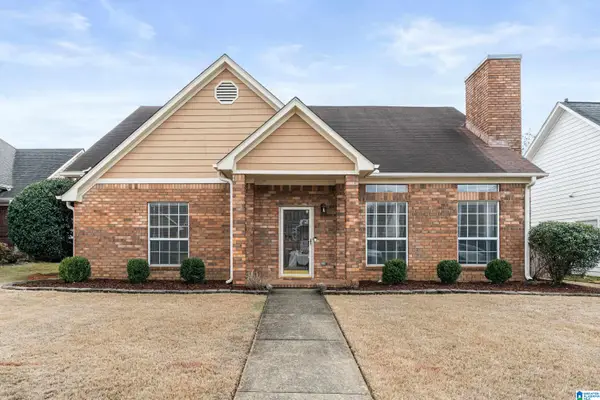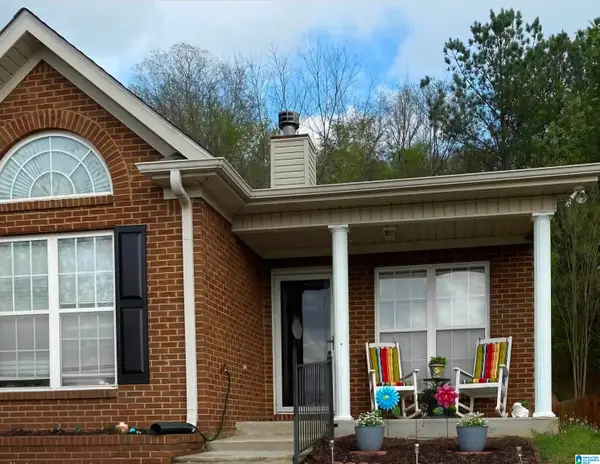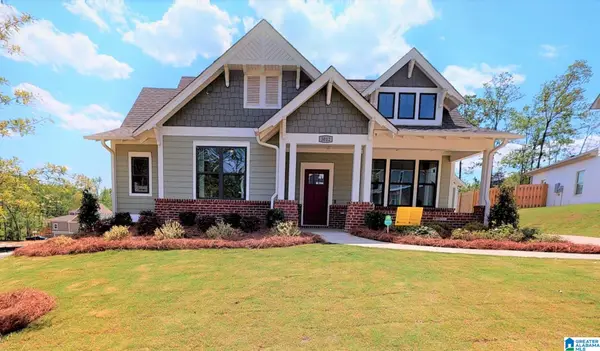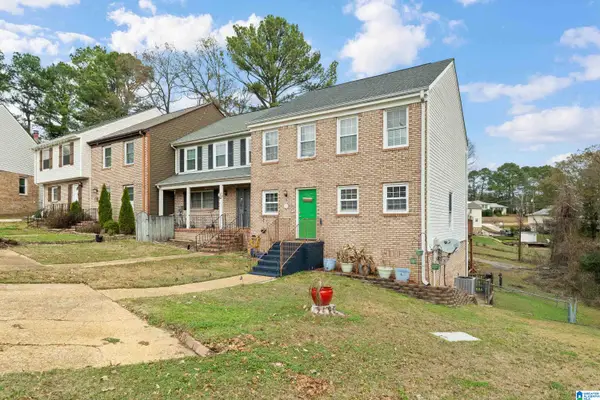91 HEATHER RIDGE DRIVE, Pelham, AL 35124
Local realty services provided by:ERA Waldrop Real Estate
Listed by: john franklin, tondra hutchinson
Office: realtysouth-otm-acton rd
MLS#:21432979
Source:AL_BAMLS
Price summary
- Price:$385,000
- Price per sq. ft.:$151.93
About this home
PRICE IMPROVEMENT! Such a well maintained home in a quiet neighborhood, conveniently located to Pelham, Helena, 31 and 65! Beautiful hardwood floors on most of the main level-everything is bright and airy with lots of light coming in from all directions. Main level is spacious, with large living area with a gas fireplace, perfect for movie night or game day get-togethers. Eat-in kitchen has stainless appliances, great cabinet space, island, and pantry. Front study with new built in bookshelves. Very spacious bedrooms upstairs, one with a shared bath. The master bathroom has a jetted tub, separate vanities and a walk in closet. The laundry room also provides additional storage space. Downstairs, there is another full bath, with plenty of space for storage. Downstairs also has a fantastic bonus room, currently set up as an exercise area. Both basement rooms get natural sunlight. Outside, enjoy the large deck that is so private, perfect for relaxing or grilling out! Make plans to see it!
Contact an agent
Home facts
- Year built:2001
- Listing ID #:21432979
- Added:96 day(s) ago
- Updated:January 07, 2026 at 02:45 AM
Rooms and interior
- Bedrooms:3
- Total bathrooms:4
- Full bathrooms:3
- Half bathrooms:1
- Living area:2,534 sq. ft.
Heating and cooling
- Cooling:Central
- Heating:Central, Forced Air
Structure and exterior
- Year built:2001
- Building area:2,534 sq. ft.
- Lot area:0.46 Acres
Schools
- High school:PELHAM
- Middle school:PELHAM PARK
- Elementary school:PELHAM RIDGE
Utilities
- Water:Public Water
- Sewer:Sewer Connected
Finances and disclosures
- Price:$385,000
- Price per sq. ft.:$151.93
New listings near 91 HEATHER RIDGE DRIVE
- New
 $275,000Active3 beds 2 baths1,587 sq. ft.
$275,000Active3 beds 2 baths1,587 sq. ft.111 STRATSHIRE LANE, Pelham, AL 35124
MLS# 21440012Listed by: LAH SOTHEBY'S INTERNATIONAL REALTY MOUNTAIN BROOK - New
 $129,900Active3.03 Acres
$129,900Active3.03 Acres00 HIGHWAY 33, Pelham, AL 35124
MLS# 21439875Listed by: BLUEPRINT REALTY COMPANY - New
 Listed by ERA$420,000Active4 beds 4 baths2,786 sq. ft.
Listed by ERA$420,000Active4 beds 4 baths2,786 sq. ft.101 PINTAIL DRIVE, Pelham, AL 35124
MLS# 21439848Listed by: ERA KING REAL ESTATE - BIRMINGHAM - New
 $405,000Active3 beds 2 baths1,760 sq. ft.
$405,000Active3 beds 2 baths1,760 sq. ft.1234 SIMMS RIDGE, Pelham, AL 35124
MLS# 21439854Listed by: HARRIS DOYLE HOMES - New
 $248,000Active3 beds 2 baths1,291 sq. ft.
$248,000Active3 beds 2 baths1,291 sq. ft.374 WALKER WAY, Pelham, AL 35124
MLS# 21439710Listed by: KELLER WILLIAMS REALTY VESTAVIA - New
 $540,000Active4 beds 4 baths2,752 sq. ft.
$540,000Active4 beds 4 baths2,752 sq. ft.5048 SIMMS RIDGE, Pelham, AL 35124
MLS# 21439662Listed by: EXP REALTY, LLC CENTRAL - New
 $238,900Active2 beds 2 baths1,325 sq. ft.
$238,900Active2 beds 2 baths1,325 sq. ft.170 HAYESBURY LANE, Pelham, AL 35124
MLS# 21439574Listed by: GREAT WESTERN REALTY, INC.  $472,000Pending4 beds 3 baths2,358 sq. ft.
$472,000Pending4 beds 3 baths2,358 sq. ft.5200 SIMMS RIDGE, Pelham, AL 35124
MLS# 21439553Listed by: HARRIS DOYLE HOMES- New
 $235,000Active3 beds 3 baths1,700 sq. ft.
$235,000Active3 beds 3 baths1,700 sq. ft.759 CAHABA MANOR TRAIL, Pelham, AL 35124
MLS# 21439504Listed by: SOLD SOUTH REALTY  $395,000Active4 beds 4 baths2,662 sq. ft.
$395,000Active4 beds 4 baths2,662 sq. ft.2616 N CHANDALAR LANE, Pelham, AL 35124
MLS# 21439402Listed by: KELLER WILLIAMS REALTY VESTAVIA
