190 ESTATES CLUB DRIVE, Pell City, AL 35128
Local realty services provided by:ERA Waldrop Real Estate
Listed by: theresa harris, stephanie reese
Office: realtysouth-trussville office
MLS#:21417227
Source:AL_BAMLS
Price summary
- Price:$699,900
- Price per sq. ft.:$211.45
About this home
NEW IMPROVED PRICE!!! Seller says it is time for it to go. REDUCED $30,000! What a SAVING! This residence offers the perfect blend of spacious living, modern convenience & thoughtful design across three finished levels. Open-concept layout features a large great room w/soaring ceilings, perfect for entertainment. The kitchen is a chef’s delight w/large island, abundant counter space & pantry. Foyer & formal dining room adjacent to the kitchen. Primary suite features a spacious bedroom, walk-in closet & ensuite bath. Guest BR, full bath, mudroom & laundry on main level for ultimate convenience. The upper level offers 2BR’s, bath + BONUS room. The fully finished basement great for IN-LAWS or TEENAGER HAVEN w/BR, bath & den for movie nights, or home gym & patio. Covered porch & grilling deck. 2-car garage on main & 2-car + golf cart parking in basement level. 1% Buyers CC will be paid by Preferred Lender. Call for detail Listing agents related to seller. Water access w/year round water.
Contact an agent
Home facts
- Year built:2026
- Listing ID #:21417227
- Added:253 day(s) ago
- Updated:January 06, 2026 at 11:36 PM
Rooms and interior
- Bedrooms:5
- Total bathrooms:4
- Full bathrooms:4
- Living area:3,310 sq. ft.
Heating and cooling
- Cooling:Central
- Heating:Central
Structure and exterior
- Year built:2026
- Building area:3,310 sq. ft.
- Lot area:1.04 Acres
Schools
- High school:PELL CITY
- Middle school:DURAN
- Elementary school:COOSA VALLEY
Utilities
- Water:Public Water
- Sewer:Septic
Finances and disclosures
- Price:$699,900
- Price per sq. ft.:$211.45
New listings near 190 ESTATES CLUB DRIVE
- New
 $255,000Active4 beds 1 baths1,566 sq. ft.
$255,000Active4 beds 1 baths1,566 sq. ft.330 WOODLAND TRAIL, Pell city, AL 35125
MLS# 21439957Listed by: KELLER WILLIAMS METRO SOUTH - New
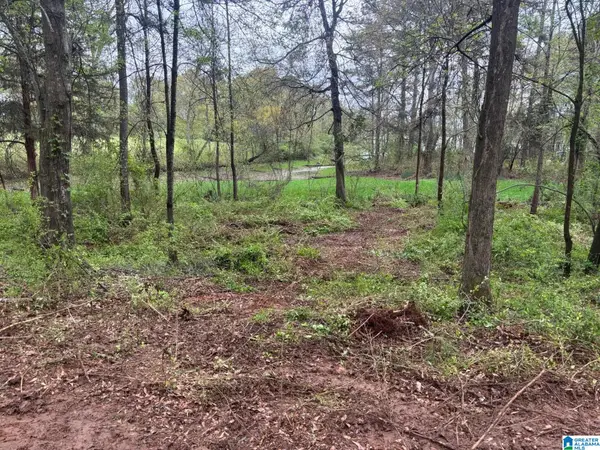 $49,900Active0.74 Acres
$49,900Active0.74 Acres2318 ANNESLEY DRIVE, Pell city, AL 35128
MLS# 21439675Listed by: REALTYSOUTH-ONEONTA/BLOUNT CO - New
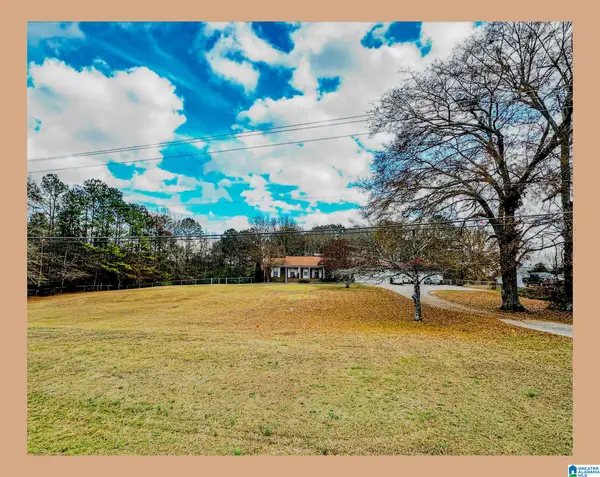 $279,000Active3 beds 3 baths1,928 sq. ft.
$279,000Active3 beds 3 baths1,928 sq. ft.3014 MARTIN STREET S, Cropwell, AL 35054
MLS# 21439650Listed by: EXP REALTY, LLC CENTRAL 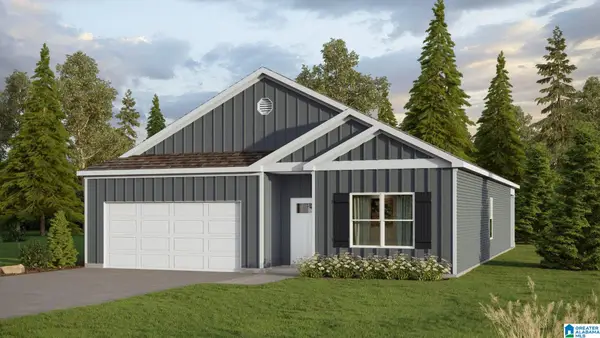 $302,400Pending4 beds 2 baths1,774 sq. ft.
$302,400Pending4 beds 2 baths1,774 sq. ft.2145 OGLETREE PLACE, Pell city, AL 35125
MLS# 21439588Listed by: DHI REALTY OF ALABAMA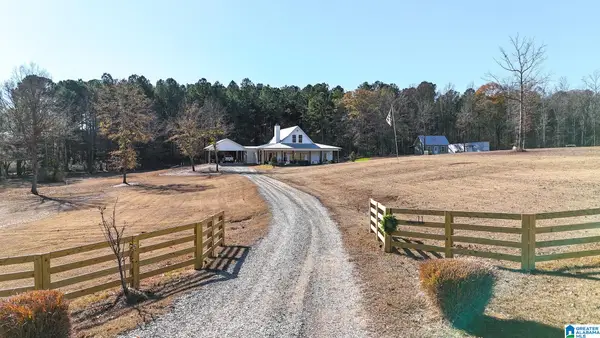 $776,000Active4 beds 3 baths2,720 sq. ft.
$776,000Active4 beds 3 baths2,720 sq. ft.11 PINEWELL DRIVE, Cropwell, AL 35054
MLS# 21439249Listed by: FIELDS GOSSETT REALTY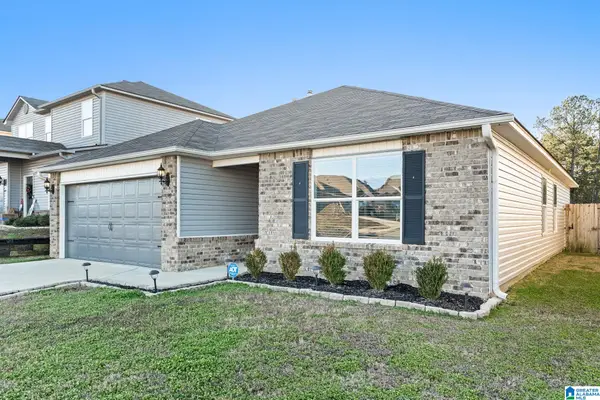 $224,900Active3 beds 2 baths1,365 sq. ft.
$224,900Active3 beds 2 baths1,365 sq. ft.590 WOODLAND CREST ROAD, Pell city, AL 35125
MLS# 21439138Listed by: SIGNATURE REALTY $429,000Active3 beds 3 baths1,680 sq. ft.
$429,000Active3 beds 3 baths1,680 sq. ft.279 MAYS BEND DRIVE, Pell city, AL 35128
MLS# 21439069Listed by: REALTYSOUTH-TRUSSVILLE OFFICE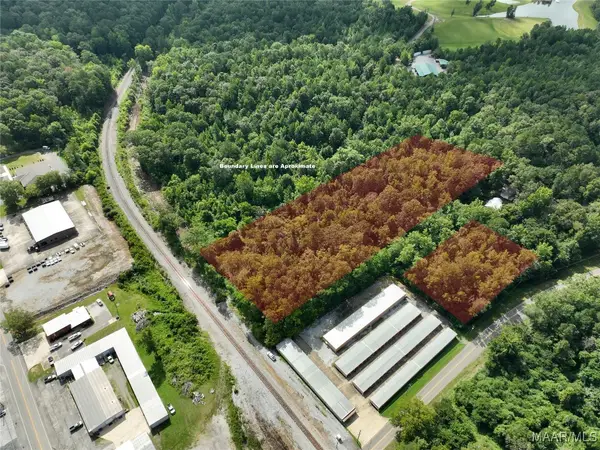 $55,000Active6 Acres
$55,000Active6 Acres0 Coleman Street, Pell City, AL 35128
MLS# 578530Listed by: MOSSY OAK PROP AL LAND CRAFTER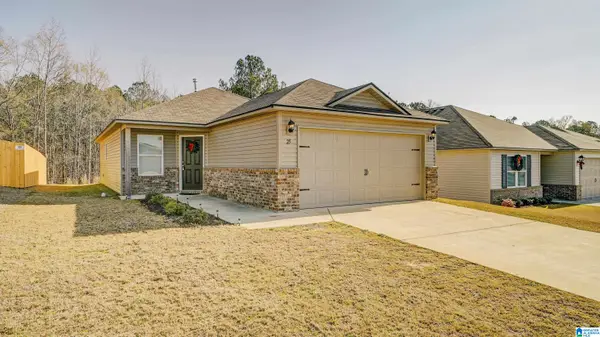 $224,900Active3 beds 2 baths1,012 sq. ft.
$224,900Active3 beds 2 baths1,012 sq. ft.25 CEDAR COURT, Pell city, AL 35125
MLS# 21439044Listed by: EXP REALTY, LLC CENTRAL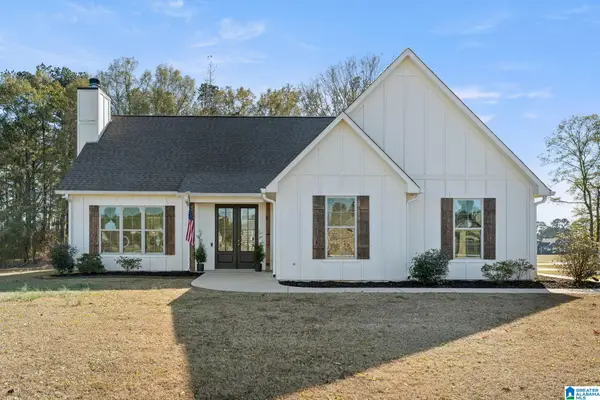 $389,900Active3 beds 2 baths1,948 sq. ft.
$389,900Active3 beds 2 baths1,948 sq. ft.185 HOMESTEAD DRIVE, Cropwell, AL 35054
MLS# 21438961Listed by: SIGNATURE REALTY
