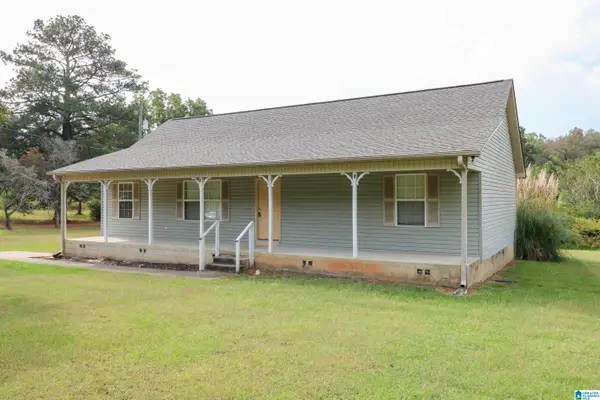433 EAGLE POINTE DRIVE, Pell City, AL 35128
Local realty services provided by:ERA Waldrop Real Estate
Listed by: sandy mills
Office: exit realty southern select - oneonta
MLS#:21424642
Source:AL_BAMLS
Price summary
- Price:$510,000
- Price per sq. ft.:$109.61
About this home
LAKE LIFE at its finest! This stunning 4/3.5 home in the desirable Eagle Pointe community offers space, style, and serenity just steps from Logan Martin Lake. Enjoy a seamless flow throughout the main level living area with vaulted ceilings, hardwood floors, and cozy fireplaces in the living room AND kitchen. The kitchen features granite countertops, stainless steel appliances, and a large ISLAND in this dream kitchen which is perfect for ENTERTAINING. The spacious primary suite boasts tray ceilings, a soaking tub, separate shower, and walk-in closet. Upstairs has tons of space with a bonus room, 3 bedrooms, and two bathrooms. Step outside to an open deck overlooking a large backyard with room to play or relax. Community lake access with boat ramp, picnic table, playground, and dock. Community pool and tennis court is a short golf cart ride away. The HOA hosts numerous parties throughout the year with an annual parade! Come join the fun! Schedule your tour today!
Contact an agent
Home facts
- Year built:1996
- Listing ID #:21424642
- Added:127 day(s) ago
- Updated:November 15, 2025 at 08:40 PM
Rooms and interior
- Bedrooms:4
- Total bathrooms:4
- Full bathrooms:3
- Half bathrooms:1
- Living area:4,653 sq. ft.
Heating and cooling
- Cooling:Central
- Heating:Central
Structure and exterior
- Year built:1996
- Building area:4,653 sq. ft.
- Lot area:0.75 Acres
Schools
- High school:PELL CITY
- Middle school:WILLIAMS
- Elementary school:KENNEDY W M
Utilities
- Water:Public Water
- Sewer:Septic
Finances and disclosures
- Price:$510,000
- Price per sq. ft.:$109.61
New listings near 433 EAGLE POINTE DRIVE
- New
 $29,999Active0.48 Acres
$29,999Active0.48 Acres151 PLANTATION DRIVE, Pell city, AL 35128
MLS# 21436752Listed by: PLATLABS, LLC - New
 $59,900Active1.7 Acres
$59,900Active1.7 Acres0 OLD COAL CITY ROAD, Pell city, AL 35125
MLS# 21436435Listed by: FIELDS GOSSETT REALTY  $129,900Pending10.41 Acres
$129,900Pending10.41 Acres1720 PLEASANT VALLEY ROAD, Pell city, AL 35125
MLS# 21436393Listed by: FIELDS GOSSETT REALTY- New
 $359,900Active3 beds 2 baths1,954 sq. ft.
$359,900Active3 beds 2 baths1,954 sq. ft.545 OAK LEAF CIRCLE, Pell city, AL 35125
MLS# 21436147Listed by: EXIT REALTY CAHABA  $120,000Pending3 beds 3 baths1,870 sq. ft.
$120,000Pending3 beds 3 baths1,870 sq. ft.588 CHULA VISTA MTN ROAD, Pell city, AL 35125
MLS# 21436132Listed by: KELLER WILLIAMS REALTY VESTAVIA Listed by ERA$35,000Pending0.7 Acres
Listed by ERA$35,000Pending0.7 Acres927 25TH STREET N, Pell city, AL 35125
MLS# 21436022Listed by: ERA KING REAL ESTATE - BIRMINGHAM- New
 $550,000Active2 beds 1 baths1,371 sq. ft.
$550,000Active2 beds 1 baths1,371 sq. ft.3223 MARTIN STREET S, Cropwell, AL 35054
MLS# 21436012Listed by: REALTYSOUTH-TRUSSVILLE OFFICE - New
 $249,900Active4 beds 3 baths1,522 sq. ft.
$249,900Active4 beds 3 baths1,522 sq. ft.609 30TH STREET, Pell city, AL 35125
MLS# 21435986Listed by: REALTYSOUTH-TRUSSVILLE OFFICE  $214,900Active3 beds 2 baths1,400 sq. ft.
$214,900Active3 beds 2 baths1,400 sq. ft.915 TRUSS FERRY ROAD, Pell city, AL 35128
MLS# 21435902Listed by: RE/MAX HOMETOWN PROPERTIES $475,000Active4 beds 4 baths3,172 sq. ft.
$475,000Active4 beds 4 baths3,172 sq. ft.5029 FOREST DRIVE, Pell city, AL 35128
MLS# 21435874Listed by: KELLER WILLIAMS
