4721 RED HAWK TRAIL, Pell City, AL 35128
Local realty services provided by:ERA Waldrop Real Estate
Listed by: lee higginbotham
Office: fields gossett realty
MLS#:21424000
Source:AL_BAMLS
Price summary
- Price:$1,150,000
- Price per sq. ft.:$364.96
About this home
Feel like you are at home as you drive onto this secluded, magnificent 37.83-acre estate. This well-maintained property offers many features, including fruit-bearing trees and mature timber. Nearing your destination, you will notice the circular driveway surrounded by beautiful landscaping with a variety of colors. Terraced stone walls and walkways create a sophisticated feel. The unique design of this home invites you to enter with ease through the double garage or one of the covered entrances. Inside, the open-concept floor plan layout allows access to two or more areas of the spacious 4-bedroom, plus a bonus room, 3 bath home. The living room features a stunning 18-foot stone fireplace, vaulted ceiling, and exposed wood beams. The 72-inch floor-to-ceiling windows bathe the space in natural light and frame picturesque views. Step into the large screened-in porch and gaze at the private lake, or step out onto the open deck to soak in the natural beauty.
Contact an agent
Home facts
- Year built:1978
- Listing ID #:21424000
- Added:189 day(s) ago
- Updated:January 09, 2026 at 03:27 PM
Rooms and interior
- Bedrooms:4
- Total bathrooms:3
- Full bathrooms:3
- Living area:3,151 sq. ft.
Heating and cooling
- Cooling:Central, Electric, Heat Pump, Window Units
- Heating:Central, Electric, Forced Air, Heat Pump, Window Unit(s)
Structure and exterior
- Year built:1978
- Building area:3,151 sq. ft.
- Lot area:37.83 Acres
Schools
- High school:PELL CITY
- Middle school:DURAN
- Elementary school:COOSA VALLEY
Utilities
- Water:Public Water, Well Water
- Sewer:Septic, Sewer Connected
Finances and disclosures
- Price:$1,150,000
- Price per sq. ft.:$364.96
New listings near 4721 RED HAWK TRAIL
- Open Sun, 2 to 4pmNew
 Listed by ERA$265,000Active3 beds 2 baths1,690 sq. ft.
Listed by ERA$265,000Active3 beds 2 baths1,690 sq. ft.100 HOLIDAY ESTATES DRIVE, Cropwell, AL 35054
MLS# 21440290Listed by: ERA KING REAL ESTATE - PELL CITY - New
 $93,500Active9.4 Acres
$93,500Active9.4 Acres0 WALKERS CROSSING ROAD, Pell city, AL 35128
MLS# 21440172Listed by: FIELDS GOSSETT REALTY - New
 $255,000Active4 beds 2 baths1,566 sq. ft.
$255,000Active4 beds 2 baths1,566 sq. ft.330 WOODLAND TRAIL, Pell city, AL 35125
MLS# 21439957Listed by: KELLER WILLIAMS METRO SOUTH - New
 $189,900Active2 beds 2 baths1,215 sq. ft.
$189,900Active2 beds 2 baths1,215 sq. ft.400 3RD AVENUE N, Pell city, AL 35125
MLS# 21439771Listed by: KELLER WILLIAMS PELL CITY - New
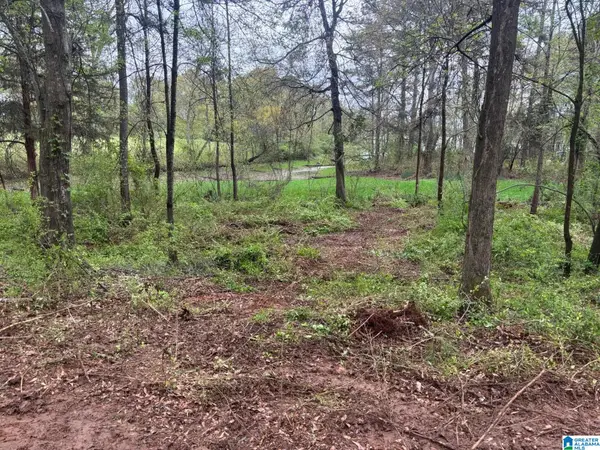 $49,900Active0.74 Acres
$49,900Active0.74 Acres2318 ANNESLEY DRIVE, Pell city, AL 35128
MLS# 21439675Listed by: REALTYSOUTH-ONEONTA/BLOUNT CO - New
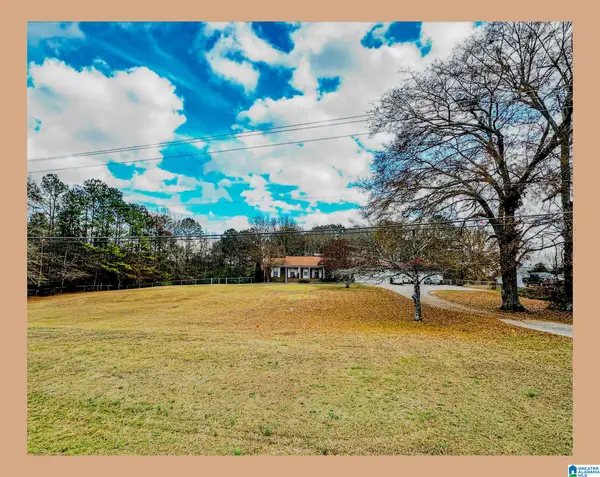 $279,000Active3 beds 3 baths1,928 sq. ft.
$279,000Active3 beds 3 baths1,928 sq. ft.3014 MARTIN STREET S, Cropwell, AL 35054
MLS# 21439650Listed by: EXP REALTY, LLC CENTRAL 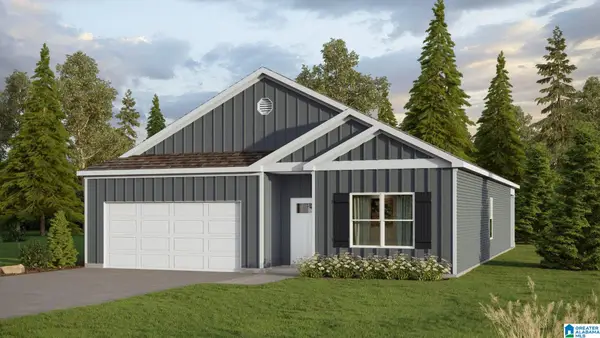 $302,400Pending4 beds 2 baths1,774 sq. ft.
$302,400Pending4 beds 2 baths1,774 sq. ft.2145 OGLETREE PLACE, Pell city, AL 35125
MLS# 21439588Listed by: DHI REALTY OF ALABAMA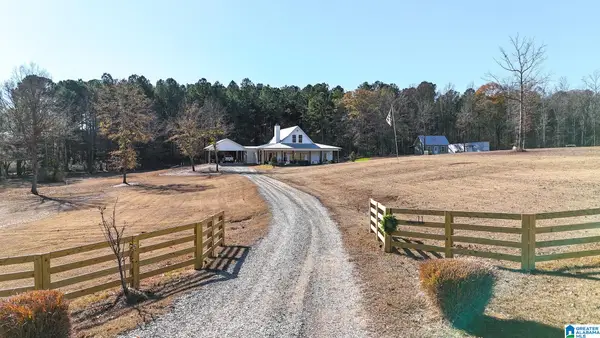 $776,000Active4 beds 3 baths2,720 sq. ft.
$776,000Active4 beds 3 baths2,720 sq. ft.11 PINEWELL DRIVE, Cropwell, AL 35054
MLS# 21439249Listed by: FIELDS GOSSETT REALTY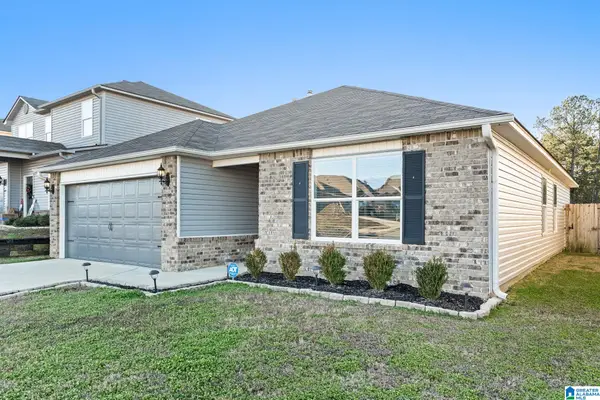 $224,900Active3 beds 2 baths1,365 sq. ft.
$224,900Active3 beds 2 baths1,365 sq. ft.590 WOODLAND CREST ROAD, Pell city, AL 35125
MLS# 21439138Listed by: SIGNATURE REALTY $429,000Active3 beds 3 baths1,680 sq. ft.
$429,000Active3 beds 3 baths1,680 sq. ft.279 MAYS BEND DRIVE, Pell city, AL 35128
MLS# 21439069Listed by: REALTYSOUTH-TRUSSVILLE OFFICE
