6305 RIVIERE DRIVE, Pell City, AL 35128
Local realty services provided by:ERA Waldrop Real Estate
Listed by: eddie carr, alexia mccall
Office: exp realty, llc. central
MLS#:21433057
Source:AL_BAMLS
Price summary
- Price:$570,000
- Price per sq. ft.:$195.74
About this home
Be HOME For The Holidays! Welcome to 6305 Riviere Dr in the sought after Pine Harbor community. This beautifully renovated 4 bedroom, 3.5 bath home blends modern luxury with everyday comfort. The main level boasts a spacious living room with new flooring, a cozy fireplace, and a reading nook. The true master suite is a retreat of its own! Featuring a private family room, large bedroom with accent wall, custom closet, and a spa inspired bath with walk-in shower, gold-accented vanities, and designer tile. The kitchen is filled with natural light and offers quartz countertops, new appliances, and abundant cabinetry!all overlooking the expansive patio and heated/cooled in-ground pool with breathtaking views of the former Pine Harbor Country Club hills. Upstairs, three generous bedrooms with scenic views of Lake Logan Martin. Additional highlights include a 2-car garage, half-moon driveway, and extra storage. Plus, lake access is just down the road at Pine Harbor Marina!
Contact an agent
Home facts
- Year built:1989
- Listing ID #:21433057
- Added:88 day(s) ago
- Updated:December 30, 2025 at 05:05 PM
Rooms and interior
- Bedrooms:4
- Total bathrooms:4
- Full bathrooms:3
- Half bathrooms:1
- Living area:2,912 sq. ft.
Heating and cooling
- Cooling:Central
- Heating:Central
Structure and exterior
- Year built:1989
- Building area:2,912 sq. ft.
- Lot area:0.67 Acres
Schools
- High school:PELL CITY
- Middle school:WILLIAMS
- Elementary school:COOSA VALLEY
Utilities
- Water:Public Water
- Sewer:Septic
Finances and disclosures
- Price:$570,000
- Price per sq. ft.:$195.74
New listings near 6305 RIVIERE DRIVE
- New
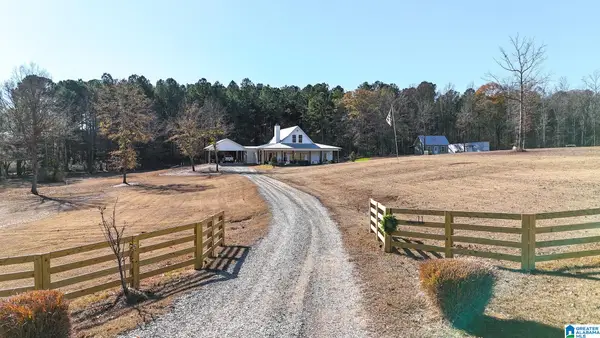 $776,000Active4 beds 3 baths2,720 sq. ft.
$776,000Active4 beds 3 baths2,720 sq. ft.11 PINEWELL DRIVE, Cropwell, AL 35054
MLS# 21439249Listed by: FIELDS GOSSETT REALTY 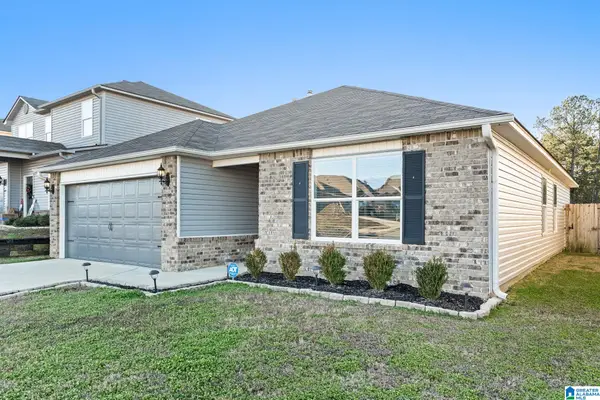 $224,900Active3 beds 2 baths1,365 sq. ft.
$224,900Active3 beds 2 baths1,365 sq. ft.590 WOODLAND CREST ROAD, Pell city, AL 35125
MLS# 21439138Listed by: SIGNATURE REALTY $429,000Active3 beds 3 baths1,680 sq. ft.
$429,000Active3 beds 3 baths1,680 sq. ft.279 MAYS BEND DRIVE, Pell city, AL 35128
MLS# 21439069Listed by: REALTYSOUTH-TRUSSVILLE OFFICE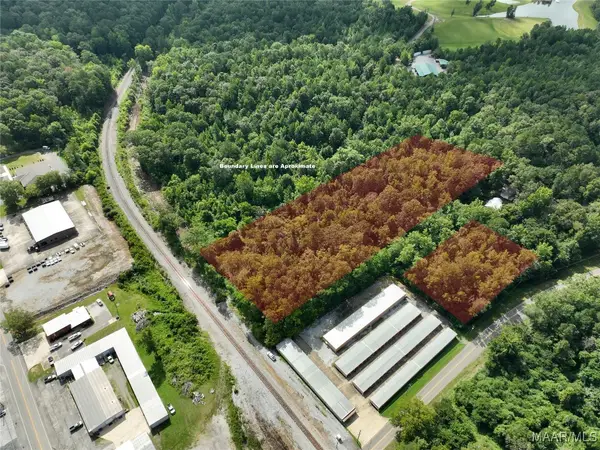 $55,000Active6 Acres
$55,000Active6 Acres0 Coleman Street, Pell City, AL 35128
MLS# 578530Listed by: MOSSY OAK PROP AL LAND CRAFTER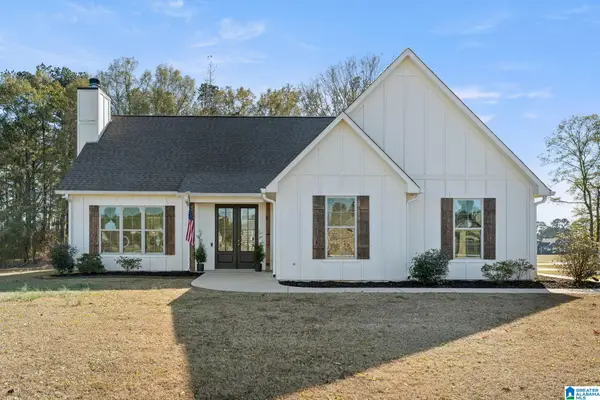 $389,900Active3 beds 2 baths1,948 sq. ft.
$389,900Active3 beds 2 baths1,948 sq. ft.185 HOMESTEAD DRIVE, Cropwell, AL 35054
MLS# 21438961Listed by: SIGNATURE REALTY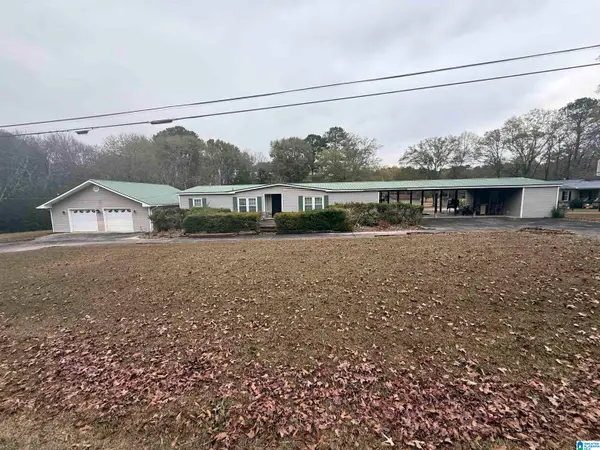 $89,900Active3 beds 2 baths1,440 sq. ft.
$89,900Active3 beds 2 baths1,440 sq. ft.406 PINE HARBOR ROAD, Pell city, AL 35128
MLS# 21438903Listed by: KELLER WILLIAMS PELL CITY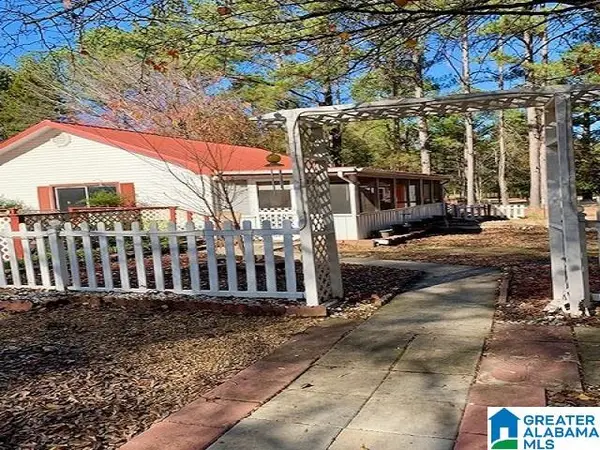 $159,900Active2 beds 1 baths1,064 sq. ft.
$159,900Active2 beds 1 baths1,064 sq. ft.205 DICKEY DRIVE, Pell city, AL 35128
MLS# 21438820Listed by: WEBB & COMPANY REALTY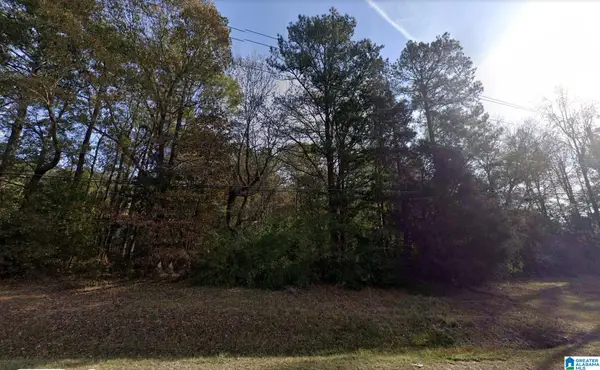 $55,000Active2.3 Acres
$55,000Active2.3 Acres0 STEMLEY BRIDGE ROAD, Pell city, AL 35128
MLS# 21438694Listed by: REAL BROKER LLC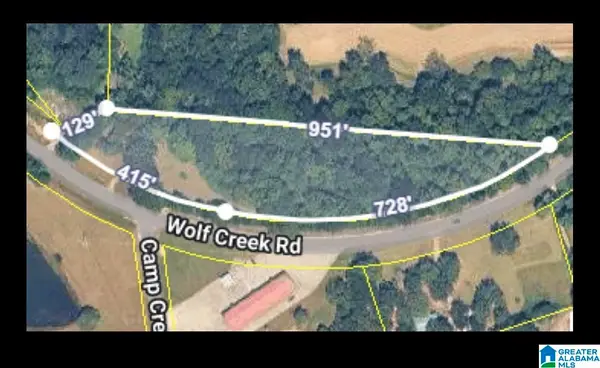 $95,000Active3.9 Acres
$95,000Active3.9 Acres3401 WOLF CREEK ROAD, Pell city, AL 35128
MLS# 21438640Listed by: REALTYSOUTH-TRUSSVILLE OFFICE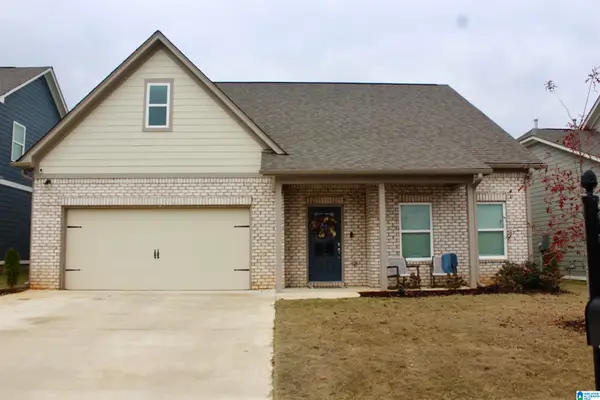 $304,900Active3 beds 3 baths2,006 sq. ft.
$304,900Active3 beds 3 baths2,006 sq. ft.320 CAMELLIA LANE, Pell city, AL 35128
MLS# 21438477Listed by: SOUTHERN HOMETOWN SELLING, LLC
