7046 WOLF CREEK ROAD S, Pell City, AL 35125
Local realty services provided by:ERA Waldrop Real Estate
Listed by: paul golden
Office: signature realty
MLS#:21395062
Source:AL_BAMLS
Price summary
- Price:$550,000
- Price per sq. ft.:$163.69
About this home
Gorgeous, custom-built, lodge-style home situated perfectly on +/- 7 acres of lush landscaping, virgin timber, & green pasture land welcomes you & yours to an escape from the busy life to the calm serene country life. As you enter the foyer you'll feel as you are stepping into a mountain lodge with its warm rich wooden walls, massive beams, vaulted ceilings, & beautiful stacked stone fireplace. The open concept design is perfect for entertaining, family gatherings, & life's celebration. A chef style kitchen w/ endless countertops & vast amounts of cabinets. The oversize owner's suite provides a seating area as well as a private spa style ensuite for your relaxation. Enjoy your morning coffee & feel the breeze upon your face while sitting on your front porch. Take in the night skies from your back patio by a roaring fire. The large shop w/ extra open bays & the greenhouse allows you that perfect space for your hobbies & more! Schedule your showing today to tour this unique estate.
Contact an agent
Home facts
- Year built:1990
- Listing ID #:21395062
- Added:507 day(s) ago
- Updated:January 09, 2026 at 03:27 PM
Rooms and interior
- Bedrooms:4
- Total bathrooms:3
- Full bathrooms:2
- Half bathrooms:1
- Living area:3,360 sq. ft.
Heating and cooling
- Cooling:Central, Electric
- Heating:Central, Electric
Structure and exterior
- Year built:1990
- Building area:3,360 sq. ft.
- Lot area:7 Acres
Schools
- High school:PELL CITY
- Middle school:DURAN
- Elementary school:EDEN
Utilities
- Water:Public Water
- Sewer:Septic
Finances and disclosures
- Price:$550,000
- Price per sq. ft.:$163.69
New listings near 7046 WOLF CREEK ROAD S
- Open Sun, 2 to 4pmNew
 Listed by ERA$265,000Active3 beds 2 baths1,690 sq. ft.
Listed by ERA$265,000Active3 beds 2 baths1,690 sq. ft.100 HOLIDAY ESTATES DRIVE, Cropwell, AL 35054
MLS# 21440290Listed by: ERA KING REAL ESTATE - PELL CITY - New
 $93,500Active9.4 Acres
$93,500Active9.4 Acres0 WALKERS CROSSING ROAD, Pell city, AL 35128
MLS# 21440172Listed by: FIELDS GOSSETT REALTY - New
 $255,000Active4 beds 2 baths1,566 sq. ft.
$255,000Active4 beds 2 baths1,566 sq. ft.330 WOODLAND TRAIL, Pell city, AL 35125
MLS# 21439957Listed by: KELLER WILLIAMS METRO SOUTH - New
 $189,900Active2 beds 2 baths1,215 sq. ft.
$189,900Active2 beds 2 baths1,215 sq. ft.400 3RD AVENUE N, Pell city, AL 35125
MLS# 21439771Listed by: KELLER WILLIAMS PELL CITY - New
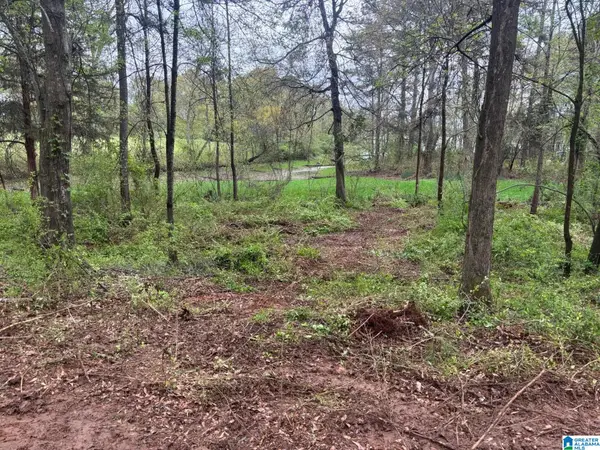 $49,900Active0.74 Acres
$49,900Active0.74 Acres2318 ANNESLEY DRIVE, Pell city, AL 35128
MLS# 21439675Listed by: REALTYSOUTH-ONEONTA/BLOUNT CO - New
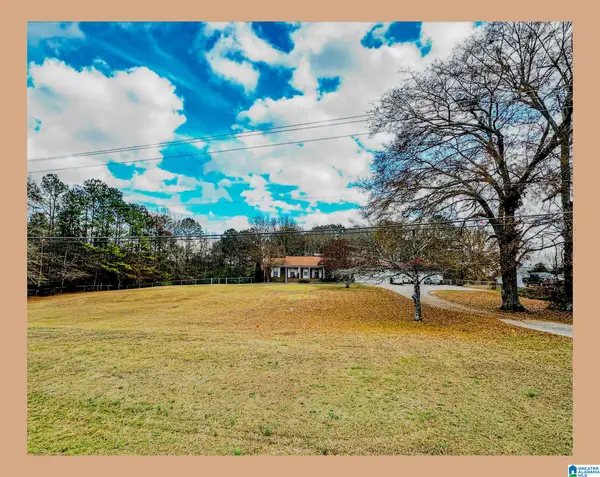 $279,000Active3 beds 3 baths1,928 sq. ft.
$279,000Active3 beds 3 baths1,928 sq. ft.3014 MARTIN STREET S, Cropwell, AL 35054
MLS# 21439650Listed by: EXP REALTY, LLC CENTRAL 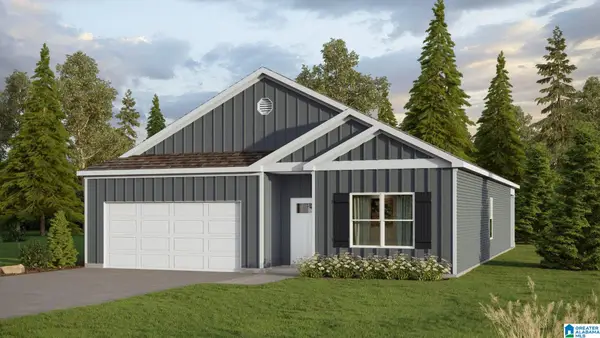 $302,400Pending4 beds 2 baths1,774 sq. ft.
$302,400Pending4 beds 2 baths1,774 sq. ft.2145 OGLETREE PLACE, Pell city, AL 35125
MLS# 21439588Listed by: DHI REALTY OF ALABAMA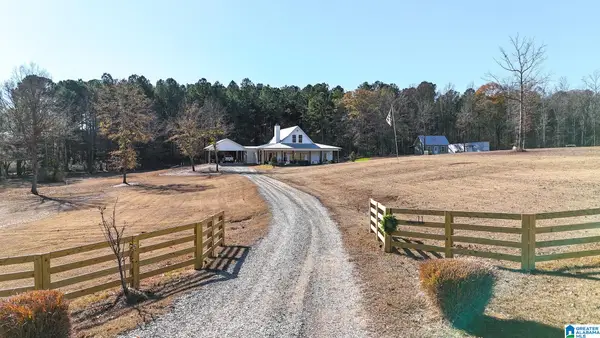 $776,000Active4 beds 3 baths2,720 sq. ft.
$776,000Active4 beds 3 baths2,720 sq. ft.11 PINEWELL DRIVE, Cropwell, AL 35054
MLS# 21439249Listed by: FIELDS GOSSETT REALTY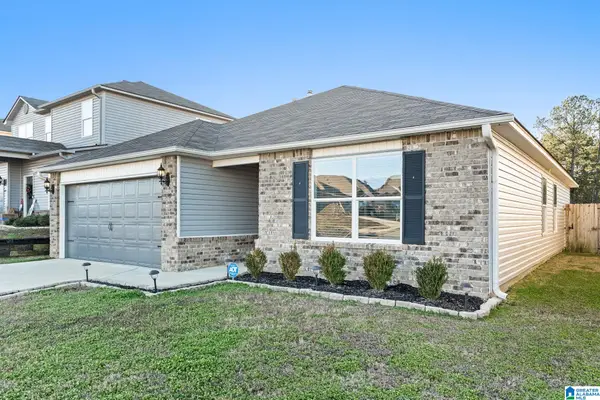 $224,900Active3 beds 2 baths1,365 sq. ft.
$224,900Active3 beds 2 baths1,365 sq. ft.590 WOODLAND CREST ROAD, Pell city, AL 35125
MLS# 21439138Listed by: SIGNATURE REALTY $429,000Active3 beds 3 baths1,680 sq. ft.
$429,000Active3 beds 3 baths1,680 sq. ft.279 MAYS BEND DRIVE, Pell city, AL 35128
MLS# 21439069Listed by: REALTYSOUTH-TRUSSVILLE OFFICE
