75 SEDDON FARMS DRIVE, Pell city, AL 35128
Local realty services provided by:ERA Waldrop Real Estate
Listed by:shandi white
Office:stratford real estate
MLS#:21430353
Source:AL_BAMLS
Price summary
- Price:$325,000
- Price per sq. ft.:$179.56
About this home
Welcome to 75 Seddon Farms Drive – an immaculate home combining comfort, style & convenience. Nestled in a beautiful neighborhood just minutes from the interstate, this property offers the perfect balance of peaceful living & accessibility. Step inside & fall in love with the open floor plan featuring cathedral ceilings & gleaming hardwood floors. The formal dining room flows effortlessly into the custom kitchen, equipped with granite countertops, upgraded cabinetry with slide-out storage & modern finishes. The home offers 3 spacious bedrooms & 2 baths, including a luxurious master suite with a jetted soaking tub, large tiled shower & extended vanity. Every detail has been thoughtfully designed, including upgraded privacy doors with built-in blinds & keyless entry for added ease & security. Outdoors, you’ll enjoy your own private oasis with a sparkling pool, fenced yard & space for entertaining. The attached garage provides convenience & storage plus an additional detached workshop.
Contact an agent
Home facts
- Year built:1996
- Listing ID #:21430353
- Added:10 day(s) ago
- Updated:September 16, 2025 at 07:41 PM
Rooms and interior
- Bedrooms:3
- Total bathrooms:2
- Full bathrooms:2
- Living area:1,810 sq. ft.
Heating and cooling
- Cooling:Central, Electric, Heat Pump
- Heating:Central, Electric, Heat Pump
Structure and exterior
- Year built:1996
- Building area:1,810 sq. ft.
- Lot area:0.3 Acres
Schools
- High school:PELL CITY
- Middle school:DURAN
- Elementary school:EDEN
Utilities
- Water:Public Water
- Sewer:Sewer Connected
Finances and disclosures
- Price:$325,000
- Price per sq. ft.:$179.56
New listings near 75 SEDDON FARMS DRIVE
- New
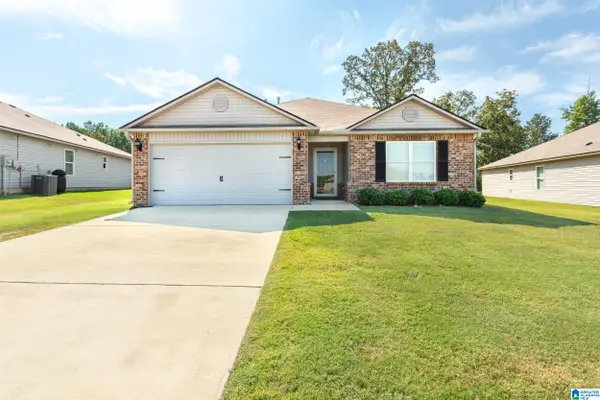 Listed by ERA$230,000Active3 beds 2 baths1,355 sq. ft.
Listed by ERA$230,000Active3 beds 2 baths1,355 sq. ft.331 WOODLAND TRAIL, Pell city, AL 35125
MLS# 21431431Listed by: ERA KING REAL ESTATE - PELL CITY - New
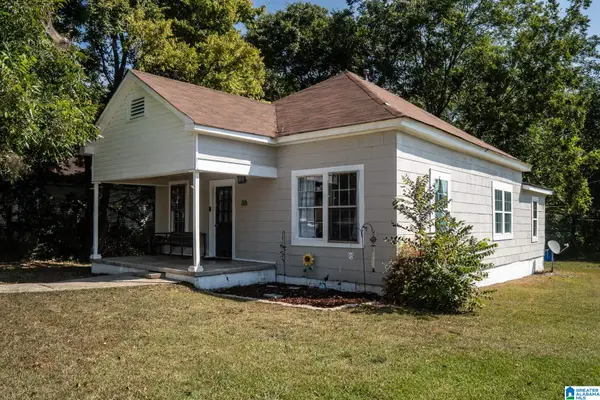 $155,500Active3 beds 1 baths1,333 sq. ft.
$155,500Active3 beds 1 baths1,333 sq. ft.500 30TH STREET N, Pell city, AL 35125
MLS# 21431401Listed by: FIELDS GOSSETT REALTY - New
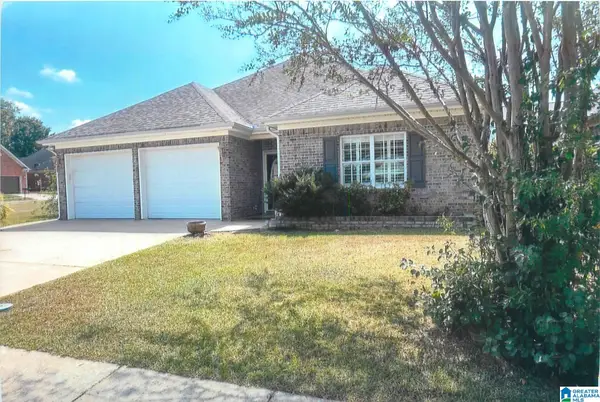 $249,900Active3 beds 2 baths1,779 sq. ft.
$249,900Active3 beds 2 baths1,779 sq. ft.140 CAMELIA LANE, Pell city, AL 35128
MLS# 21431384Listed by: FIELDS GOSSETT REALTY - New
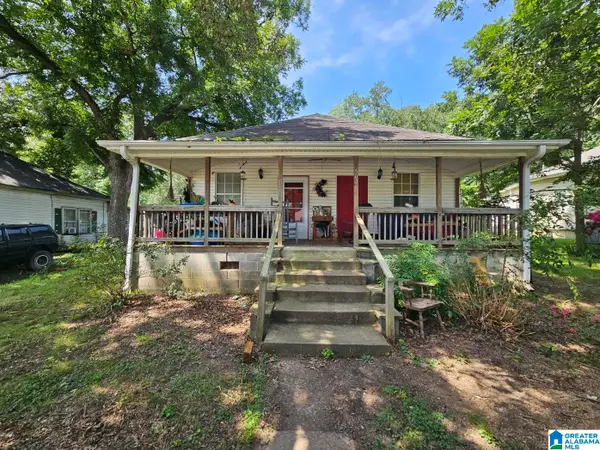 $144,900Active3 beds 2 baths1,830 sq. ft.
$144,900Active3 beds 2 baths1,830 sq. ft.507 27TH STREET N, Pell city, AL 35125
MLS# 21431372Listed by: EXIT COOSA RIVER REALTY LLC - New
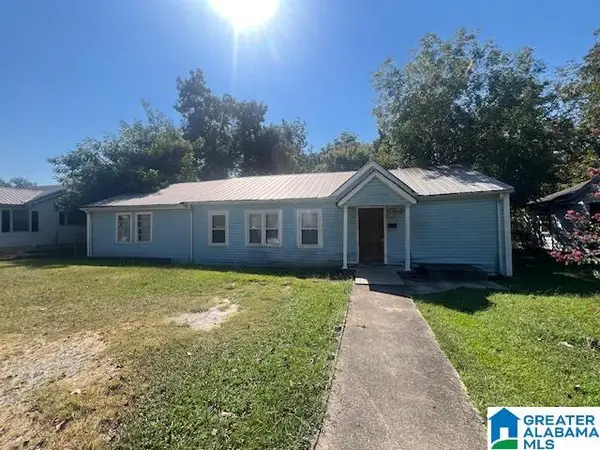 $99,000Active4 beds 2 baths3,879 sq. ft.
$99,000Active4 beds 2 baths3,879 sq. ft.2006 3RD AVENUE S, Pell city, AL 35128
MLS# 21431262Listed by: FIELDS GOSSETT REALTY - New
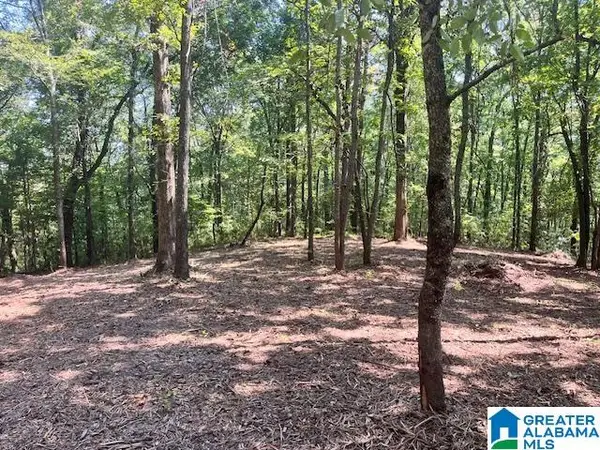 $64,900Active4.68 Acres
$64,900Active4.68 Acres1110 29TH STREET N, Pell city, AL 35125
MLS# 21431039Listed by: FIELDS GOSSETT REALTY - New
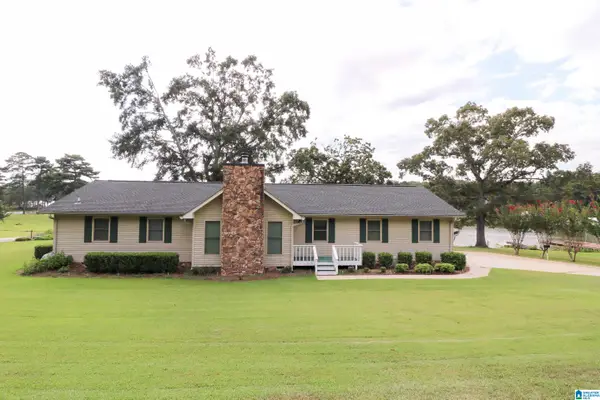 $650,000Active3 beds 3 baths1,570 sq. ft.
$650,000Active3 beds 3 baths1,570 sq. ft.1484 FUNDERBURG BEND ROAD, Pell city, AL 35128
MLS# 21430802Listed by: RE/MAX HOMETOWN PROPERTIES - New
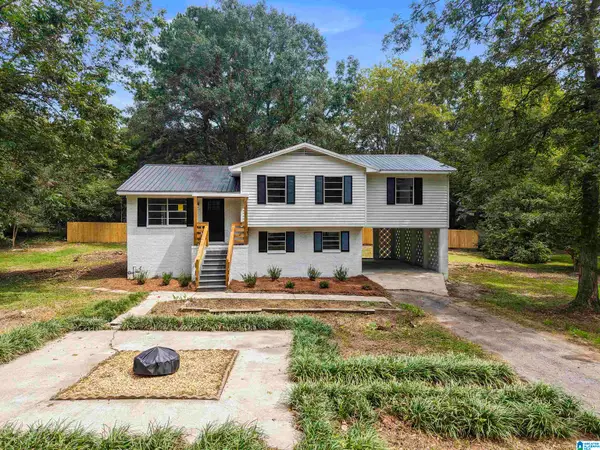 $269,900Active4 beds 2 baths2,330 sq. ft.
$269,900Active4 beds 2 baths2,330 sq. ft.116 34TH STREET N, Pell city, AL 35125
MLS# 21430560Listed by: KELLER WILLIAMS TRUSSVILLE - New
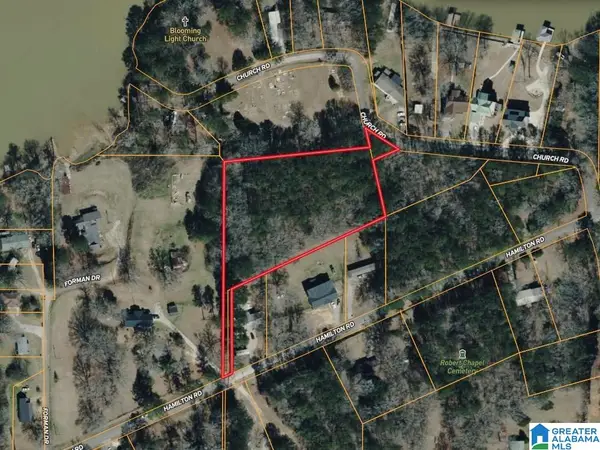 $54,999Active2.13 Acres
$54,999Active2.13 Acres1899 HAMILTON ROAD, Pell city, AL 35128
MLS# 21430524Listed by: PLATLABS, LLC
