8 Ivy Loop, Phenix City, AL 36867
Local realty services provided by:ERA Towne Square Realty, Inc.
8 Ivy Loop,Phenix City, AL 36867
$349,900
- 4 Beds
- 3 Baths
- 2,460 sq. ft.
- Single family
- Active
Upcoming open houses
- Sun, Oct 0511:00 am - 01:00 pm
Listed by:danielle hinson moore
Office:exp realty
MLS#:10561460
Source:METROMLS
Price summary
- Price:$349,900
- Price per sq. ft.:$142.24
- Monthly HOA dues:$16.67
About this home
NOW UNDER $350,000! NEED HELP WITH CLOSING COSTS? Seller is offering up to *$5,000* towards your closing costs on this AMAZING DEAL in Phenix City's desirable subdivision of Ivy Creek! MOVE-IN READY with FRESH interior Paint throughout, Home & Carpets already cleaned, PLUS an exterior soft wash & ALL exterior concrete + Garage have been pressure washed! This 2,460 sq ft home provides TONS of Living Space featuring a generous Kitchen with plenty of Cabinets + Pantry, stainless steel Refrigerator + Range + Built-In Microwave, GORGEOUS Granite Counters + large Island overlooking the OPEN concept Living/Dining's STUNNING Corner, Stone Fireplace! ***NOTE virtually staged photos to visualize Kitchen/Dining/Living Room layout.*** SPLIT floor plan boasts Primary suite on one side of the spacious home, then 3 Bedrooms + 2 more Full Bathrooms on the other side...ALL on the MAIN LEVEL! An Upstairs LOFT area makes an AMAZING flex space that's large enough for your Game Room's Pool Table...OR use it as an Office, a Playroom, or even a Homeschool area. YOU decide! Modern living at its best with your generous Owner Suite's separate, sizeable Shower, 6 foot soaker Tub, Granite countered Dual Sink vanity atop ample cabinetry, AND a substantial Walk-In Closet. PLUS...ALL bedrooms have Specialty Ceilings! LOVELY Barn Door near entry reveals a spacious Laundry area with BEAUTIFUL Wooden, Open Shelving! Covered Back Porch + extended Patio leads to Privacy Fenced backyard. 2024 installed HVAC system & 2025 installed Water Heater! Close to dining & shopping, plus super convenient to major highways for commuting to Fort Benning, Opelika/Auburn, or Columbus/LaGrange & beyond. Located in Lee County means YOU get to choose between Phenix City or Smiths Station schools. Schedule a private tour and submit your offer today on the BEST DEAL in Phenix City's coveted IVY CREEK subdivision! *Seller concession amount based on overall offer.*
Contact an agent
Home facts
- Year built:2013
- Listing ID #:10561460
- Updated:October 05, 2025 at 10:42 AM
Rooms and interior
- Bedrooms:4
- Total bathrooms:3
- Full bathrooms:3
- Living area:2,460 sq. ft.
Heating and cooling
- Cooling:Ceiling Fan(s), Central Air, Heat Pump
- Heating:Central, Electric, Heat Pump
Structure and exterior
- Roof:Composition
- Year built:2013
- Building area:2,460 sq. ft.
- Lot area:0.16 Acres
Schools
- High school:Smiths Station
- Middle school:Smiths Station
- Elementary school:East Smiths Station
Utilities
- Water:Public
- Sewer:Public Sewer
Finances and disclosures
- Price:$349,900
- Price per sq. ft.:$142.24
- Tax amount:$1,966 (2024)
New listings near 8 Ivy Loop
- New
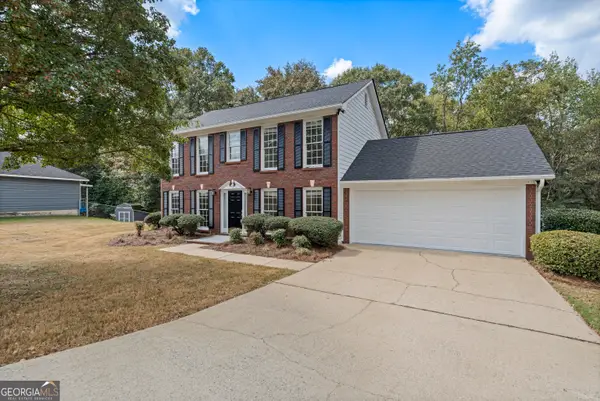 $314,900Active3 beds 3 baths1,784 sq. ft.
$314,900Active3 beds 3 baths1,784 sq. ft.3305 Karen Court, Phenix City, AL 36867
MLS# 10612725Listed by: Prestige Property Brokers - New
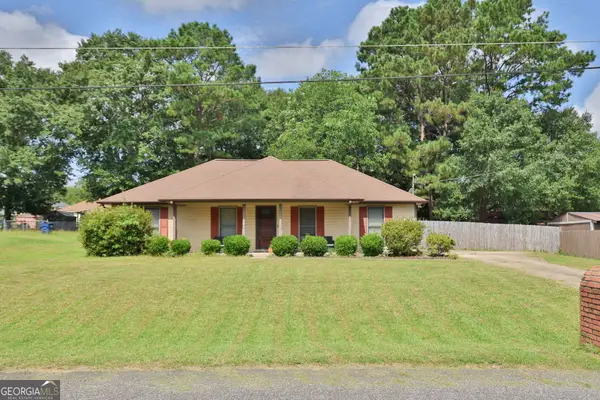 $209,900Active3 beds 2 baths1,296 sq. ft.
$209,900Active3 beds 2 baths1,296 sq. ft.57 Lee Road 919, Phenix City, AL 36870
MLS# 10603252Listed by: eXp Realty  $220,000Pending3 beds 2 baths1,301 sq. ft.
$220,000Pending3 beds 2 baths1,301 sq. ft.5 CYPRESS COURT, Phenix city, AL 36869
MLS# 21431598Listed by: HOMESMART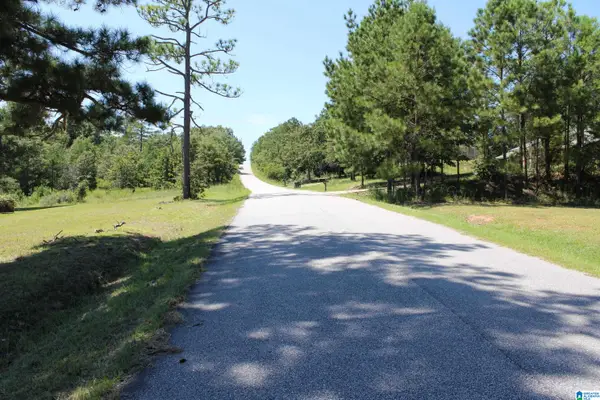 $59,000Active7.75 Acres
$59,000Active7.75 Acres0 JOYCE DRIVE, Phenix city, AL 36869
MLS# 21430137Listed by: SAVVY AVENUE, LLC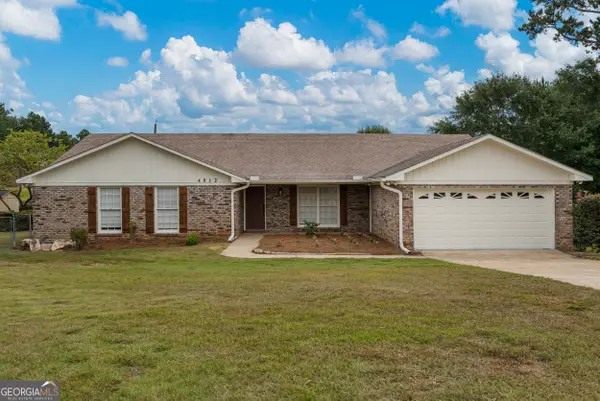 $349,000Active4 beds 3 baths2,325 sq. ft.
$349,000Active4 beds 3 baths2,325 sq. ft.4012 27th Avenue, Phenix City, AL 36867
MLS# 10594722Listed by: Prestige Property Brokers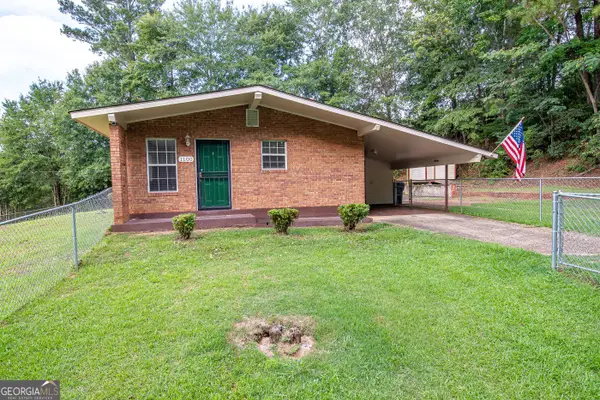 $161,000Active3 beds 2 baths1,080 sq. ft.
$161,000Active3 beds 2 baths1,080 sq. ft.1100 19th Avenue S, Phenix City, AL 36869
MLS# 10594621Listed by: Keller Williams River Cities $35,000Active0.41 Acres
$35,000Active0.41 Acres0 21st Avenue #23, Phenix City, AL 36867
MLS# 10585417Listed by: Keller Williams River Cities $30,000Active0.37 Acres
$30,000Active0.37 Acres2907 21st Avenue, Phenix City, AL 36867
MLS# 10585430Listed by: Keller Williams River Cities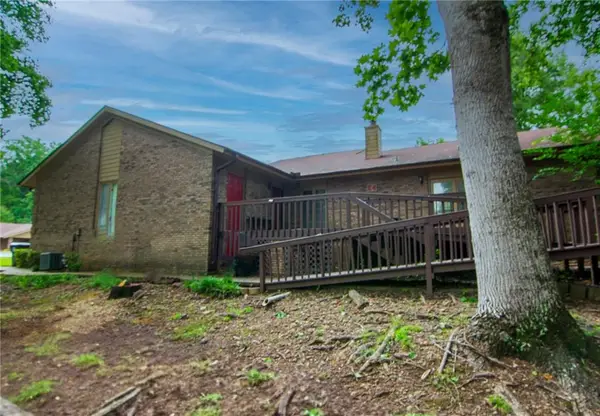 $168,500Active2 beds 2 baths1,294 sq. ft.
$168,500Active2 beds 2 baths1,294 sq. ft.4 Bridgecrest Drive, Phenix City, AL 36867
MLS# 7632564Listed by: CENTURY 21 BUNN REAL ESTATE, LLC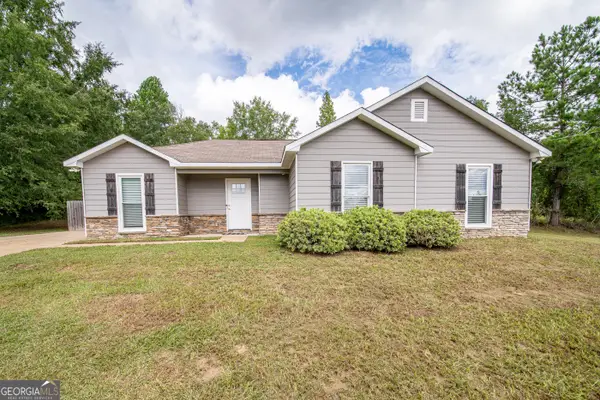 $206,900Active3 beds 2 baths1,263 sq. ft.
$206,900Active3 beds 2 baths1,263 sq. ft.111 Lee Road 2068, Phenix City, AL 36870
MLS# 10583890Listed by: Keller Williams River Cities
