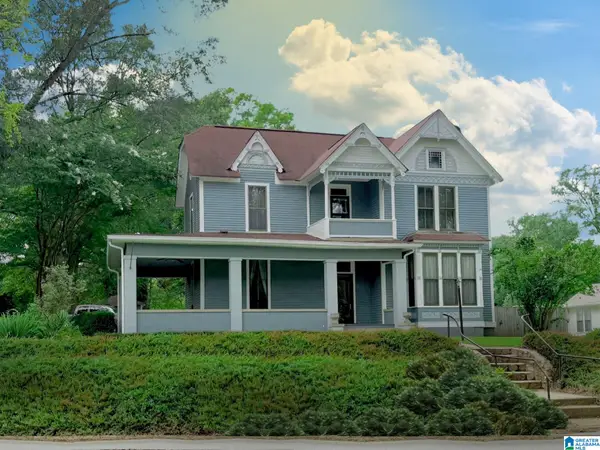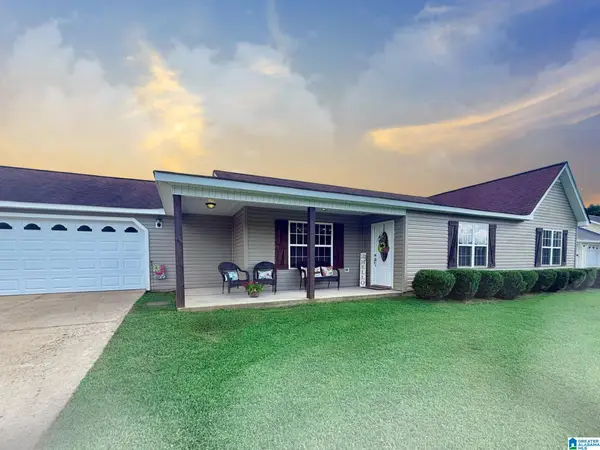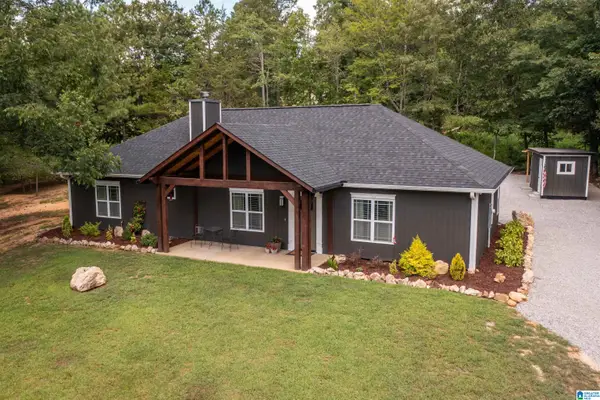813 MOUNTAINVIEW DRIVE, Piedmont, AL 36272
Local realty services provided by:ERA King Real Estate Company, Inc.



Listed by:phillip winkles
Office:keller williams realty group
MLS#:21424453
Source:AL_BAMLS
Price summary
- Price:$425,000
- Price per sq. ft.:$112.91
About this home
Built for entertaining in mind, this beautiful Home has everything you need. Located in one of Piedmonts most sought after neighborhoods on over 3 Acres! Home offers 3 Bedrooms 3.5 Baths, 3 fireplaces, screened in porch, large patio area for entertaining, an in ground pool & indoor workshop. The main level consist of a very large living / dining room with tall ceilings & lots of windows for natural light, large foyer that can be used as a study or sitting room, an eat-in kitchen with tons of custom built cabinetry with granite tops, a half bath and a laundry / mud room. Upper level you will find a Master suite with Master Bath, 2 other bedrooms and full bath. The basement has a large open family room with a fireplace and door leading to the pool area, a full bath, storm room, laundry area and indoor workshop/storage area. Come enjoy everything the Piedmont area has to offer from the award winning school system to all the outdoor activities.
Contact an agent
Home facts
- Year built:1985
- Listing Id #:21424453
- Added:37 day(s) ago
- Updated:August 16, 2025 at 02:44 AM
Rooms and interior
- Bedrooms:3
- Total bathrooms:4
- Full bathrooms:3
- Half bathrooms:1
- Living area:3,764 sq. ft.
Heating and cooling
- Cooling:Central, Electric
- Heating:Central
Structure and exterior
- Year built:1985
- Building area:3,764 sq. ft.
- Lot area:3.2 Acres
Schools
- High school:PIEDMONT
- Middle school:PIEDMONT
- Elementary school:PIEDMONT
Utilities
- Water:Public Water
- Sewer:Septic
Finances and disclosures
- Price:$425,000
- Price per sq. ft.:$112.91
New listings near 813 MOUNTAINVIEW DRIVE
- New
 $50,000Active1 beds 1 baths
$50,000Active1 beds 1 baths213 S Harris Avenue S, Piedmont, AL 36272
MLS# 7633121Listed by: INTEGRITY REALTY GROUP - New
 $349,900Active5 beds 2 baths3,208 sq. ft.
$349,900Active5 beds 2 baths3,208 sq. ft.507 S MAIN STREET, Piedmont, AL 36272
MLS# 21428124Listed by: POPE REALTY AND APPRAISAL - New
 $239,500Active3 beds 2 baths1,768 sq. ft.
$239,500Active3 beds 2 baths1,768 sq. ft.245 JAMES STREET, Piedmont, AL 36272
MLS# 21427984Listed by: GOLD STAR GALLERY HOMES, INC - New
 $150,000Active3 beds 2 baths1,000 sq. ft.
$150,000Active3 beds 2 baths1,000 sq. ft.1126 PHILADELPHIA CHURCH ROAD, Piedmont, AL 36272
MLS# 21427835Listed by: EXP REALTY, LLC CENTRAL - New
 $79,900Active3 beds 1 baths1,426 sq. ft.
$79,900Active3 beds 1 baths1,426 sq. ft.10272 ALABAMA HIGHWAY 21, Piedmont, AL 36272
MLS# 21427615Listed by: KELLER WILLIAMS REALTY GROUP - New
 $155,000Active3 beds 2 baths1,190 sq. ft.
$155,000Active3 beds 2 baths1,190 sq. ft.310 N 5TH AVENUE, Piedmont, AL 36272
MLS# 21427524Listed by: POPE REALTY AND APPRAISAL  $295,000Active4 beds 3 baths2,265 sq. ft.
$295,000Active4 beds 3 baths2,265 sq. ft.640 YOUNGS CHAPEL ROAD, Piedmont, AL 36272
MLS# 21427220Listed by: EXP REALTY, LLC CENTRAL $249,900Active3 beds 2 baths1,694 sq. ft.
$249,900Active3 beds 2 baths1,694 sq. ft.350 COUNTY ROAD 306, Piedmont, AL 36272
MLS# 21427016Listed by: POPE REALTY AND APPRAISAL $399,000Active3 beds 2 baths1,800 sq. ft.
$399,000Active3 beds 2 baths1,800 sq. ft.1961 DRIPPING ROCK ROAD, Piedmont, AL 36272
MLS# 21426661Listed by: UNITED COUNTRY REAL ESTATE - TAYLOR REAL ESTATE S $135,000Pending2 beds 2 baths750 sq. ft.
$135,000Pending2 beds 2 baths750 sq. ft.489 COUNTY ROAD 220, Piedmont, AL 36272
MLS# 21426593Listed by: HARRIS MCKAY REALTY
