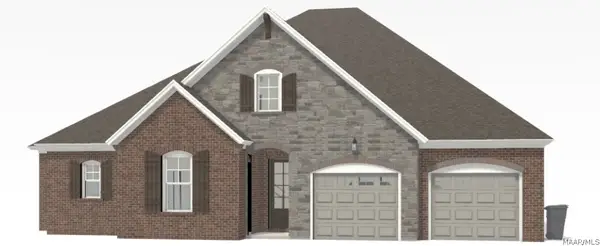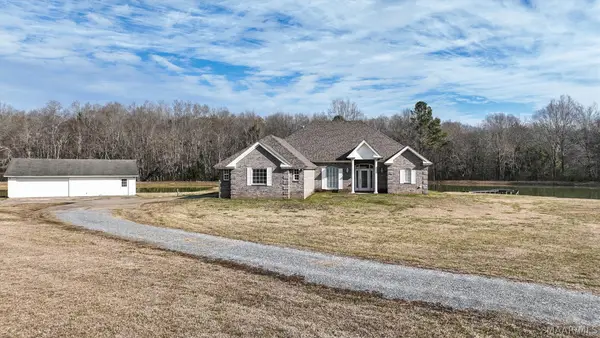217 Buckhead Drive, Pike Road, AL 36064
Local realty services provided by:ERA Weeks & Browning Realty, Inc.
217 Buckhead Drive,Pike Road, AL 36064
$1,099,000
- 4 Beds
- 5 Baths
- 4,691 sq. ft.
- Single family
- Active
Listed by: darlene day
Office: arc realty
MLS#:574311
Source:AL_MLSM
Price summary
- Price:$1,099,000
- Price per sq. ft.:$234.28
About this home
This home, CUSTOM BUILT by Nathan Watson & nestled on 2.55 acres, is LOADED with high-end finishes & custom touches that truly set it apart! Coming up the private driveway, you are greeted by professional landscaping & a PEACEFUL setting. The front porch has a vaulted tongue & groove ceiling, exposed wood beams & elegant double front doors, creating a grand & welcoming entrance. Step into the foyer, with a spacious Dining Room to one side-perfect for hosting gatherings or formal meals. On the opposite side is a large office, or optional library/sitting room, featuring custom built-ins. The Great Room boasts a tongue & groove ceiling, oversized stacked stone fireplace with expansive windows & a GORGEOUS view of the pool & back yard. The kitchen is a CHEF'S DREAM with KitchenAid Professional Series appliances, double ovens, six-burner gas stove, TWO large islands with additional storage, pellet ice machine, pull-out spice racks, & walk-in pantry. The Breakfast Room is OPEN to the Kitchen & also has AMAZING views. The primary suite is located on one side of the home & includes a sitting area with access to the covered back patio. The primary bath offers a true spa-like experience with a soaking tub, separate shower, double vanities & TWO closets with built ins. A secondary bedroom is also located downstairs, complete with an en suite bath & access to the back patio. Head upstairs where you'll find TWO guest bedrooms, EACH with a private bath. Delight in the MASSIVE bonus room with a connected sitting area. The outdoor living space is AMAZING with a HUGE covered porch with tile flooring, outdoor fireplace, built-in grill, sink, refrigerator, & granite countertops. Enjoy the kidney-shaped POOL with scored concrete pad & iron gate. Other features: surround sound, security system, underground sprinklers, drop zone, laundry room with sink, tankless water heaters. Also find crown molding, bull-nosed corners, foam insulation & 3 car garage. Easily zoned in to Pike Road School
Contact an agent
Home facts
- Year built:2013
- Listing ID #:574311
- Added:295 day(s) ago
- Updated:February 10, 2026 at 03:24 PM
Rooms and interior
- Bedrooms:4
- Total bathrooms:5
- Full bathrooms:4
- Half bathrooms:1
- Living area:4,691 sq. ft.
Heating and cooling
- Cooling:Multi Units
- Heating:Multiple Heating Units
Structure and exterior
- Year built:2013
- Building area:4,691 sq. ft.
- Lot area:2.55 Acres
Schools
- High school:Park Crossing High School
- Elementary school:Halcyon Elementary School
Utilities
- Water:Public
- Sewer:Septic Tank
Finances and disclosures
- Price:$1,099,000
- Price per sq. ft.:$234.28
- Tax amount:$3,871
New listings near 217 Buckhead Drive
- New
 $1,100,000Active5 beds 5 baths5,241 sq. ft.
$1,100,000Active5 beds 5 baths5,241 sq. ft.229 W Farmington Trace, Pike Road, AL 36064
MLS# 583709Listed by: TOP TIER REALTY - New
 $644,900Active5 beds 5 baths3,517 sq. ft.
$644,900Active5 beds 5 baths3,517 sq. ft.740 Mackin Avenue, Pike Road, AL 36064
MLS# 583702Listed by: LOWDER NEW HOMES SALES INC - New
 $910,000Active6 beds 4 baths5,043 sq. ft.
$910,000Active6 beds 4 baths5,043 sq. ft.9450 Manor Way, Pike Road, AL 36064
MLS# 583643Listed by: HARRIS AND ATKINS REAL ESTATE - New
 $449,000Active3 beds 2 baths1,813 sq. ft.
$449,000Active3 beds 2 baths1,813 sq. ft.520 Buckview Court, Pike Road, AL 36064
MLS# 583268Listed by: NEW WATERS REALTY LLC - New
 $364,900Active4 beds 4 baths2,301 sq. ft.
$364,900Active4 beds 4 baths2,301 sq. ft.725 Patriot Drive, Pike Road, AL 36064
MLS# 583595Listed by: DHI REALTY OF AL. LLC. MONTG. - New
 $1,300,000Active5 beds 5 baths5,199 sq. ft.
$1,300,000Active5 beds 5 baths5,199 sq. ft.301 Foxhall Road, Pike Road, AL 36064
MLS# 583597Listed by: PARTNERS REALTY - New
 $261,900Active2 beds 2 baths1,196 sq. ft.
$261,900Active2 beds 2 baths1,196 sq. ft.729 Patriot Drive, Pike Road, AL 36064
MLS# 583601Listed by: DHI REALTY OF AL. LLC. MONTG. - New
 $595,000Active4 beds 4 baths3,565 sq. ft.
$595,000Active4 beds 4 baths3,565 sq. ft.8411 Timber Creek Drive, Pike Road, AL 36064
MLS# 583589Listed by: PARTNERS REALTY - New
 $299,900Active3 beds 3 baths1,590 sq. ft.
$299,900Active3 beds 3 baths1,590 sq. ft.721 Patriot Drive, Pike Road, AL 36064
MLS# 583592Listed by: DHI REALTY OF AL. LLC. MONTG. - New
 $330,000Active5 beds 3 baths2,500 sq. ft.
$330,000Active5 beds 3 baths2,500 sq. ft.196 Cider Street, Pike Road, AL 36064
MLS# 583576Listed by: BELL & CORWIN, INC.

