493 Lake Cameron Drive, Pike Road, AL 36064
Local realty services provided by:ERA Weeks & Browning Realty, Inc.
493 Lake Cameron Drive,Pike Road, AL 36064
$699,900
- 5 Beds
- 6 Baths
- 3,671 sq. ft.
- Single family
- Active
Listed by:
- ERA Weeks & Browning Realty, Inc.
MLS#:579000
Source:AL_MLSM
Price summary
- Price:$699,900
- Price per sq. ft.:$190.66
- Monthly HOA dues:$177.33
About this home
$10,000 BUYER'S CONCESSION to use any way you want! That's right! Any way you want with acceptable offer.
Meticulously designed 5-bedroom, 5 ½-bathroom home is a true gem, packed with high-end finishes & thoughtful touches throughout. The inviting covered front porch welcomes you into a spacious, open-concept floor plan that seamlessly connects the great room, kitchen, & dining area. Rich hardwood floors, crown molding, & gorgeous wood trim around each window enhance the home’s sophisticated style. The chef’s kitchen is a dream - staggered cabinetry, granite countertops, subway tile backsplash, stainless steel appliances, gas cooktop with double oven, farmhouse sink, & a breakfast bar. Off the kitchen, you’ll find a hidden room that could serve as an oversized pantry or a cozy office. A half bath is just steps away, as well as a laundry room (washer & dryer included) & a mudroom storage unit leading to the oversized garage. The garage includes a separate heated & cooled workshop room plus a storm shelter. Also on the first floor is the expansive master suite offering a private retreat with a luxurious en suite bathroom - dual vanities, a jetted tub, a double-entry shower with two shower heads & bench, separate water closet, & two walk-in closets. A guest bedroom with an en suite bath is located at the front of the home for privacy. Upstairs is a spacious bonus room & three more bedrooms - each with a private bath, walk-in closet, & ceiling fans. Ample storage space is available with two linen closets & floored attic storage + 2 other storage closets downstairs. This home is built with energy efficiency in mind - a tankless hot water heater, double-paned windows, & spray foam insulation. Step outside to enjoy your private backyard oasis, complete with a screened-in porch, a small fenced-in yard, plenty of parking space, & EV charging capability. The cherry on top is an assumable VA loan at an incredible 2.65% interest rate — a rare find that won’t last long!
Contact an agent
Home facts
- Year built:2016
- Listing ID #:579000
- Added:136 day(s) ago
- Updated:December 29, 2025 at 03:28 PM
Rooms and interior
- Bedrooms:5
- Total bathrooms:6
- Full bathrooms:5
- Half bathrooms:1
- Living area:3,671 sq. ft.
Heating and cooling
- Cooling:Central Air, Electric, Multi Units
- Heating:Central, Gas, Multiple Heating Units
Structure and exterior
- Roof:Vented
- Year built:2016
- Building area:3,671 sq. ft.
- Lot area:0.2 Acres
Schools
- High school:Park Crossing High School
- Elementary school:Pike Road School
Utilities
- Water:Public
- Sewer:Public Sewer
Finances and disclosures
- Price:$699,900
- Price per sq. ft.:$190.66
New listings near 493 Lake Cameron Drive
- New
 $520,000Active3 beds 2 baths2,035 sq. ft.
$520,000Active3 beds 2 baths2,035 sq. ft.562 Flowers Road, Pike Road, AL 36064
MLS# 582422Listed by: NEW WATERS REALTY LLC - New
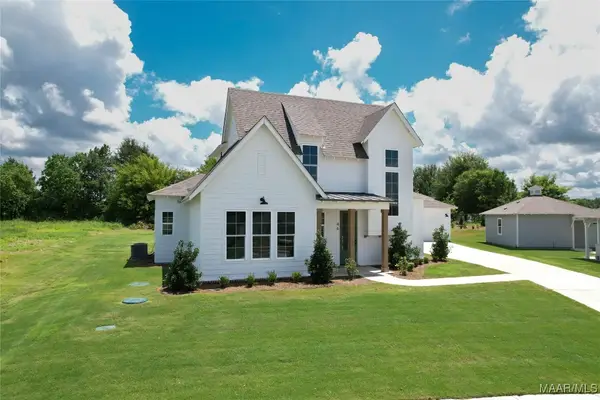 $498,500Active3 beds 2 baths2,037 sq. ft.
$498,500Active3 beds 2 baths2,037 sq. ft.14 Blackberry Boulevard, Pike Road, AL 36064
MLS# 582333Listed by: HOLLAND HOMES, LLC. 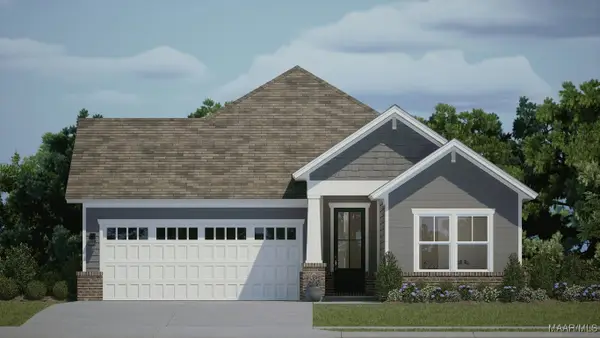 $344,900Active3 beds 2 baths1,619 sq. ft.
$344,900Active3 beds 2 baths1,619 sq. ft.147 Ashling Avenue, Pike Road, AL 36064
MLS# 582313Listed by: LOWDER NEW HOMES SALES INC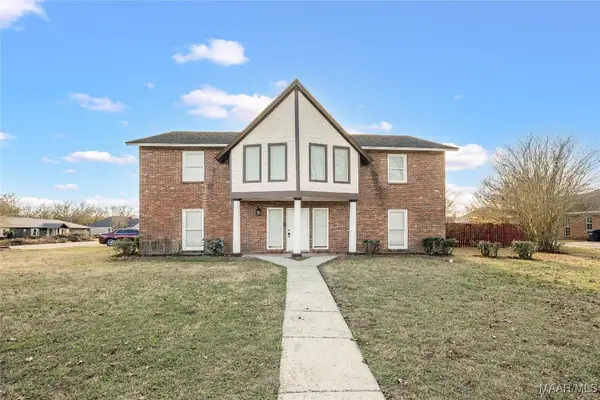 $385,000Active4 beds 3 baths2,964 sq. ft.
$385,000Active4 beds 3 baths2,964 sq. ft.7260 Rolling Hills Boulevard, Montgomery, AL 36116
MLS# 582176Listed by: KW MONTGOMERY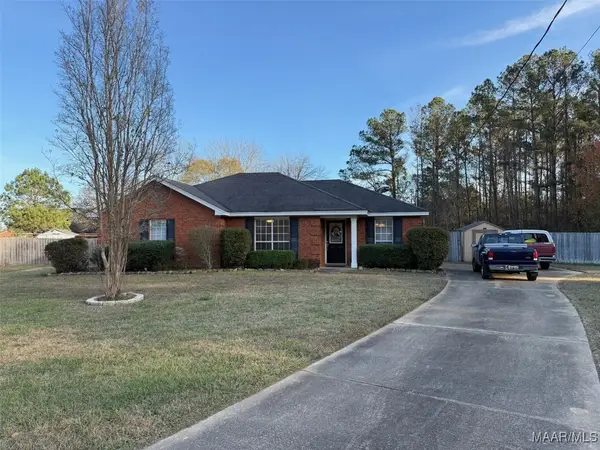 $249,900Active3 beds 2 baths1,425 sq. ft.
$249,900Active3 beds 2 baths1,425 sq. ft.406 Saddlewood Drive, Pike Road, AL 36064
MLS# 582222Listed by: OSBORNE REAL ESTATE GROUP-AL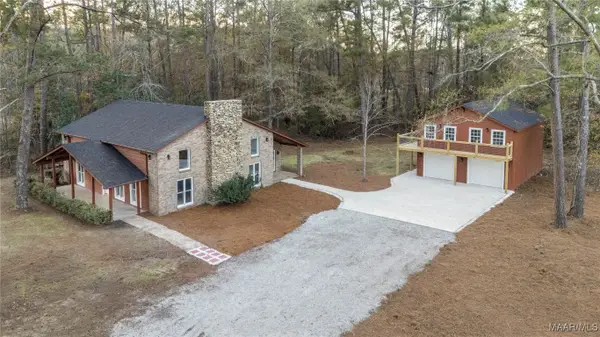 $735,000Active3 beds 2 baths3,901 sq. ft.
$735,000Active3 beds 2 baths3,901 sq. ft.2624 Pine Acres Road, Pike Road, AL 36064
MLS# 582177Listed by: KW MONTGOMERY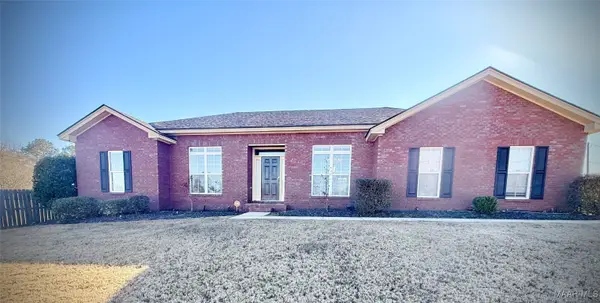 $310,000Active4 beds 2 baths1,913 sq. ft.
$310,000Active4 beds 2 baths1,913 sq. ft.625 Old Camp Drive, Pike Road, AL 36064
MLS# 582241Listed by: EXIT REALTY PIKE ROAD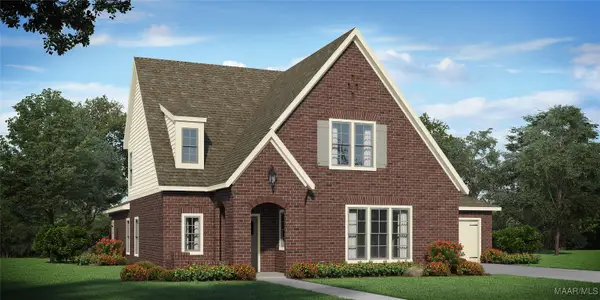 $517,535Active4 beds 3 baths2,850 sq. ft.
$517,535Active4 beds 3 baths2,850 sq. ft.531 Argyle Road, Pike Road, AL 36064
MLS# 582238Listed by: ARC REALTY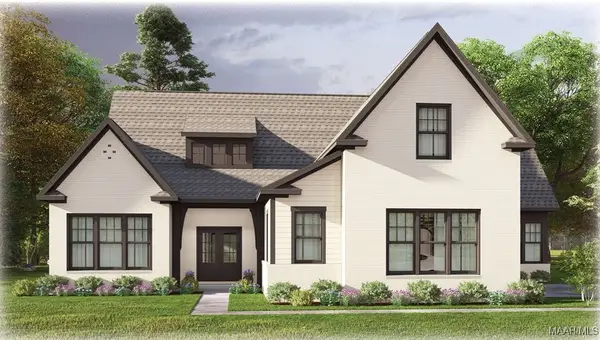 $510,061Active4 beds 4 baths2,685 sq. ft.
$510,061Active4 beds 4 baths2,685 sq. ft.179 Carlisle Circle, Pike Road, AL 36064
MLS# 582228Listed by: ARC REALTY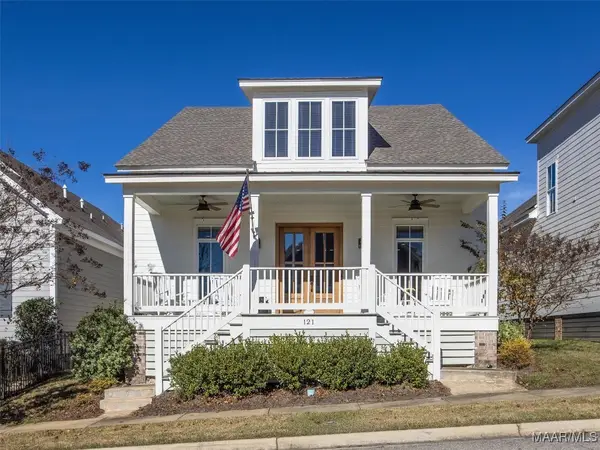 $599,999Active4 beds 4 baths2,664 sq. ft.
$599,999Active4 beds 4 baths2,664 sq. ft.121 Hillbrook Drive, Pike Road, AL 36064
MLS# 582216Listed by: ARC REALTY
