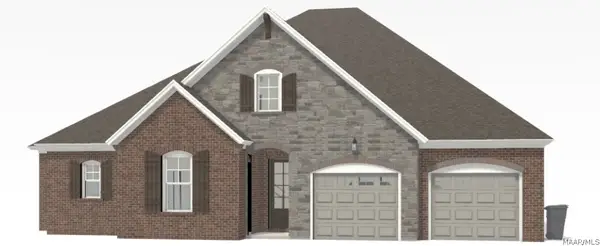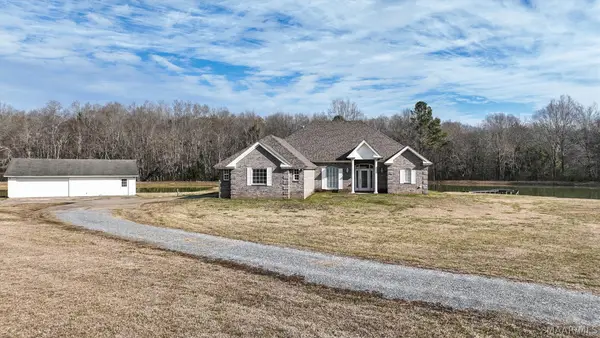501 Timberlane Road, Pike Road, AL 36064
Local realty services provided by:ERA Weeks & Browning Realty, Inc.
501 Timberlane Road,Pike Road, AL 36064
$825,000
- 4 Beds
- 4 Baths
- 4,656 sq. ft.
- Single family
- Active
Listed by: phelps reid
Office: reid & davis realtors, llc.
MLS#:581320
Source:AL_MLSM
Price summary
- Price:$825,000
- Price per sq. ft.:$177.19
- Monthly HOA dues:$18.33
About this home
Pristine custom built 4 bedroom home on 6 stunning acres in coveted Timberlane. The main house consists of 4,189 sq.ft while the pool house has 466 sq.ft. New roof(2024) with copper gutters, new double paned windows and carpet throughout, and new septic(double tank). Enter the main house into a light filled foyer with formal living and dining on either side with wood floors and exquisite crown molding. Wonderful freshly updated kitchen with quartz counters, tile backsplash, new stainless appliances, breakfast area, and walk in pantry. Fabulous family room with 14ft coffered ceiling, wood burning fireplace, and easy access to rear covered patio. First floor bedroom provides deep walk in closet, new paint and adjacent guest bath. Level 2 is comprised of a large primary bedroom suite with spa like bath and deep walk in closet and two spacious guest bedrooms with walk in closets and jack n jill bath. The third floor is freshly painted and perfect for a playroom, or office. The rear covered patio by the saltwater pool(new liner) is the ultimate spot to unwind. Nice pool house consists of three rooms with new flooring, and a half bath. Beautifully situated property with a stocked/managed pond in front and tons of green space in back. Rear shed is ideal for storage or one vehicle. Two car garage with climate controlled storage closet, additional storage room and electric car charger. Fantastic quiet Pike Road location. Do not miss this exquisite turnkey home!
Contact an agent
Home facts
- Year built:1994
- Listing ID #:581320
- Added:93 day(s) ago
- Updated:February 10, 2026 at 03:24 PM
Rooms and interior
- Bedrooms:4
- Total bathrooms:4
- Full bathrooms:3
- Half bathrooms:1
- Living area:4,656 sq. ft.
Heating and cooling
- Cooling:Central Air, Electric, Heat Pump
- Heating:Central, Electric, Heat Pump, Multiple Heating Units
Structure and exterior
- Year built:1994
- Building area:4,656 sq. ft.
- Lot area:6.18 Acres
Schools
- High school:Jefferson Davis High School
- Elementary school:Blount Elementary School
Utilities
- Water:Public
- Sewer:Septic Tank
Finances and disclosures
- Price:$825,000
- Price per sq. ft.:$177.19
New listings near 501 Timberlane Road
- New
 $1,100,000Active5 beds 5 baths5,241 sq. ft.
$1,100,000Active5 beds 5 baths5,241 sq. ft.229 W Farmington Trace, Pike Road, AL 36064
MLS# 583709Listed by: TOP TIER REALTY - New
 $644,900Active5 beds 5 baths3,517 sq. ft.
$644,900Active5 beds 5 baths3,517 sq. ft.740 Mackin Avenue, Pike Road, AL 36064
MLS# 583702Listed by: LOWDER NEW HOMES SALES INC - New
 $910,000Active6 beds 4 baths5,043 sq. ft.
$910,000Active6 beds 4 baths5,043 sq. ft.9450 Manor Way, Pike Road, AL 36064
MLS# 583643Listed by: HARRIS AND ATKINS REAL ESTATE - New
 $449,000Active3 beds 2 baths1,813 sq. ft.
$449,000Active3 beds 2 baths1,813 sq. ft.520 Buckview Court, Pike Road, AL 36064
MLS# 583268Listed by: NEW WATERS REALTY LLC - New
 $364,900Active4 beds 4 baths2,301 sq. ft.
$364,900Active4 beds 4 baths2,301 sq. ft.725 Patriot Drive, Pike Road, AL 36064
MLS# 583595Listed by: DHI REALTY OF AL. LLC. MONTG. - New
 $1,300,000Active5 beds 5 baths5,199 sq. ft.
$1,300,000Active5 beds 5 baths5,199 sq. ft.301 Foxhall Road, Pike Road, AL 36064
MLS# 583597Listed by: PARTNERS REALTY - New
 $261,900Active2 beds 2 baths1,196 sq. ft.
$261,900Active2 beds 2 baths1,196 sq. ft.729 Patriot Drive, Pike Road, AL 36064
MLS# 583601Listed by: DHI REALTY OF AL. LLC. MONTG. - New
 $595,000Active4 beds 4 baths3,565 sq. ft.
$595,000Active4 beds 4 baths3,565 sq. ft.8411 Timber Creek Drive, Pike Road, AL 36064
MLS# 583589Listed by: PARTNERS REALTY - New
 $299,900Active3 beds 3 baths1,590 sq. ft.
$299,900Active3 beds 3 baths1,590 sq. ft.721 Patriot Drive, Pike Road, AL 36064
MLS# 583592Listed by: DHI REALTY OF AL. LLC. MONTG. - New
 $330,000Active5 beds 3 baths2,500 sq. ft.
$330,000Active5 beds 3 baths2,500 sq. ft.196 Cider Street, Pike Road, AL 36064
MLS# 583576Listed by: BELL & CORWIN, INC.

