580 Timberlane Road, Pike Road, AL 36064
Local realty services provided by:ERA Enterprise Realty Associates


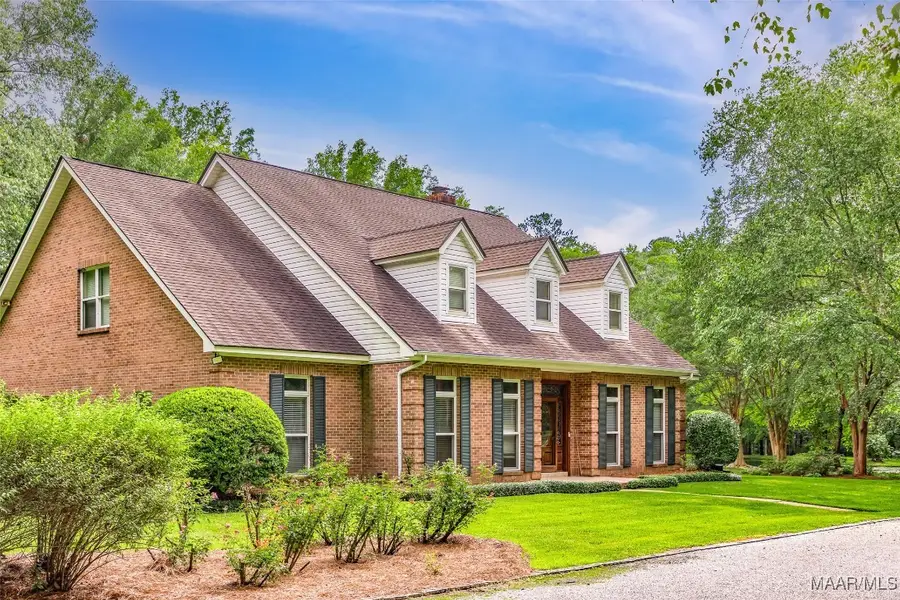
580 Timberlane Road,Pike Road, AL 36064
$839,000
- 4 Beds
- 4 Baths
- 4,630 sq. ft.
- Single family
- Active
Listed by:graham cook
Office:partners realty
MLS#:577410
Source:AL_MLSM
Price summary
- Price:$839,000
- Price per sq. ft.:$181.21
- Monthly HOA dues:$18.33
About this home
Nestled in the highly desirable Timberlane neighborhood in Pike Road, this gorgeous, custom built home sits on nearly 6 acres. The property sits on a peaceful one-mile loop, surrounded by trees in every direction.
The recently updated kitchen features double ovens, a glass Jenn air cooktop, a butler's pantry, a regular pantry, and a breakfast nook with pond views.
The downstairs features a spacious beautiful kitchen, a large airy sunroom, a cozy den, a formal dining room, a study, a guest room with ensuite bath, a laundry room, and a master suite with a renovated bathroom and closet system. The master bath has a multi head shower and an air jetted tub. The downstairs features new hardwood flooring through the common areas and new carpet in the bedrooms.
Upstairs you will find two very large bedrooms connected by a jack and jill bathroom, custom closets, and a large bonus room with pond views. Two large walk-out storage rooms are upstairs.
Step right outside the sunroom / kitchen, and you will find a saltwater pool. 10x12 greenhouse, and a 24x30 workshop with ample space for hobbies or toys. A 3 bay garage connects via breezeway to the home.
This property is currently zoned for Montgomery County Schools but could be annexed into Pike Road if new owner desires. (Buyer to verify.) Owner is a licensed realtor.
Contact your favorite realtor today to come see this unique estate!
Contact an agent
Home facts
- Year built:1987
- Listing Id #:577410
- Added:37 day(s) ago
- Updated:July 19, 2025 at 02:23 PM
Rooms and interior
- Bedrooms:4
- Total bathrooms:4
- Full bathrooms:4
- Living area:4,630 sq. ft.
Heating and cooling
- Cooling:Multi Units
- Heating:Central, Electric, Multiple Heating Units
Structure and exterior
- Year built:1987
- Building area:4,630 sq. ft.
- Lot area:5.77 Acres
Schools
- High school:Park Crossing High School
- Elementary school:Blount Elementary School
Utilities
- Water:Public
- Sewer:Septic Tank
Finances and disclosures
- Price:$839,000
- Price per sq. ft.:$181.21
- Tax amount:$2,723
New listings near 580 Timberlane Road
- New
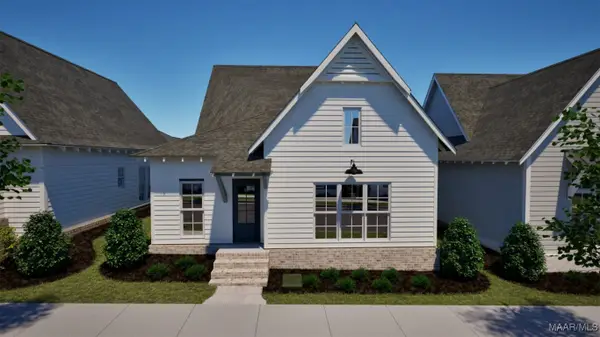 $315,965Active3 beds 2 baths1,415 sq. ft.
$315,965Active3 beds 2 baths1,415 sq. ft.068 Ivy Avenue, Pike Road, AL 36064
MLS# 578699Listed by: KW MONTGOMERY - New
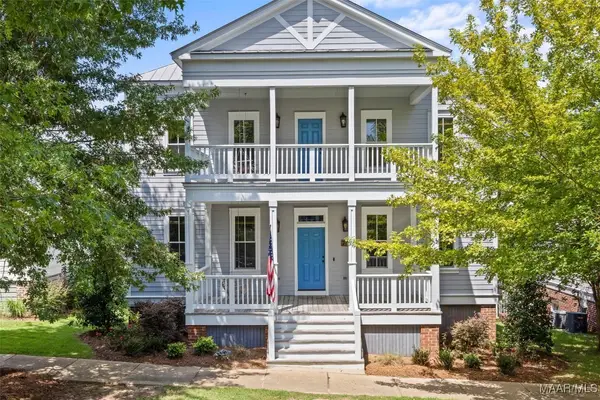 $429,900Active4 beds 3 baths2,250 sq. ft.
$429,900Active4 beds 3 baths2,250 sq. ft.79 Bright Spot Street, Pike Road, AL 36064
MLS# 578646Listed by: WALLACE & MOODY REALTY - New
 $399,900Active4 beds 2 baths2,323 sq. ft.
$399,900Active4 beds 2 baths2,323 sq. ft.9089 Black Cherry Trail, Pike Road, AL 36064
MLS# 578674Listed by: LEGACY HOMES REALTY INC - New
 $357,019Active4 beds 3 baths1,860 sq. ft.
$357,019Active4 beds 3 baths1,860 sq. ft.078 Everley Avenue, Pike Road, AL 36064
MLS# 578648Listed by: KW MONTGOMERY - New
 $305,000Active4 beds 2 baths1,750 sq. ft.
$305,000Active4 beds 2 baths1,750 sq. ft.9025 Saw Tooth Loop, Pike Road, AL 36064
MLS# 578552Listed by: DAVID KAHN COMPANY - New
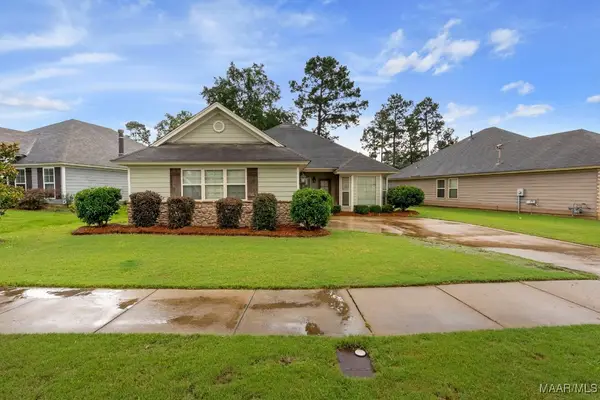 $295,000Active3 beds 2 baths1,464 sq. ft.
$295,000Active3 beds 2 baths1,464 sq. ft.9124 White Poplar Circle, Pike Road, AL 36064
MLS# 578578Listed by: AMERISELL REALTY - New
 $525,000Active3 beds 2 baths2,641 sq. ft.
$525,000Active3 beds 2 baths2,641 sq. ft.201 Mockingbird Lane, Pike Road, AL 36064
MLS# 578457Listed by: SECURANCE REALTY - New
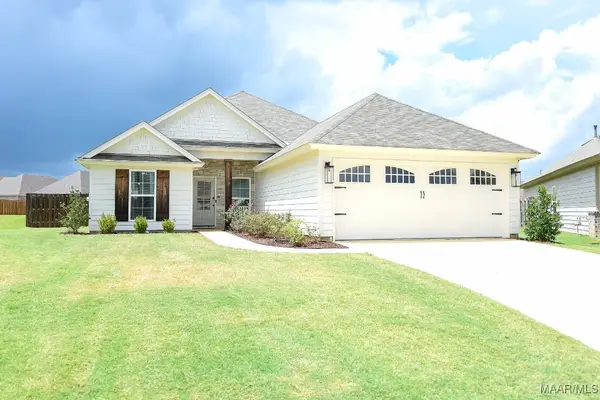 $379,900Active3 beds 2 baths1,910 sq. ft.
$379,900Active3 beds 2 baths1,910 sq. ft.9900 Bluestone Circle, Pike Road, AL 36064
MLS# 578523Listed by: IRONGATE REAL ESTATE - New
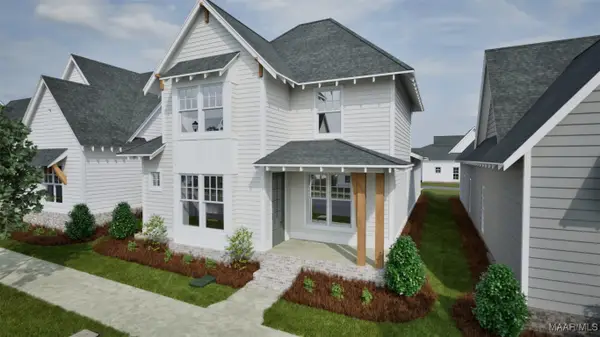 $345,000Active4 beds 3 baths1,918 sq. ft.
$345,000Active4 beds 3 baths1,918 sq. ft.71 Ivy Avenue, Pike Road, AL 36064
MLS# 578528Listed by: KW MONTGOMERY - New
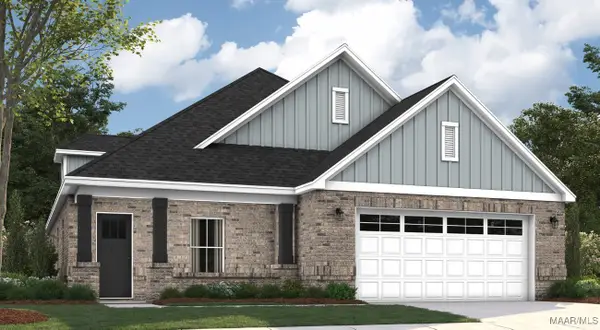 $397,929Active5 beds 3 baths2,682 sq. ft.
$397,929Active5 beds 3 baths2,682 sq. ft.372 Winter Way, Pike Road, AL 36064
MLS# 578525Listed by: PORCH LIGHT REAL ESTATE, LLC.
