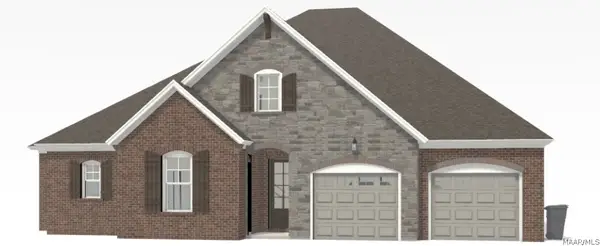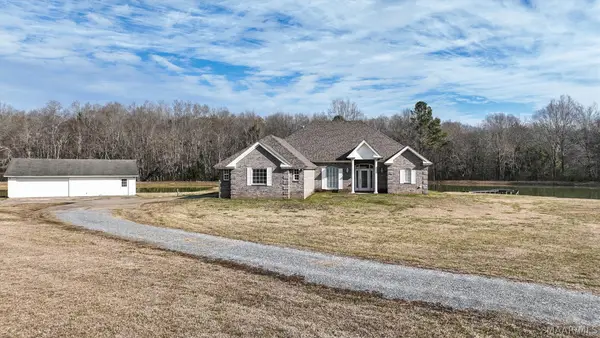9171 Vaughn Road, Pike Road, AL 36064
Local realty services provided by:ERA Enterprise Realty Associates
Listed by: lauren keen
Office: sandra nickel hat team realtor
MLS#:577729
Source:AL_MLSM
Price summary
- Price:$739,000
- Price per sq. ft.:$155.91
About this home
EXQUISITE PIKE ROAD ESTATE SITUATED ON 4.7 +/- ACRE CORNER LOT! As you pull down the circular drive you are greeted by a cast iron fountain and beautiful landscaping. The grand foyer has soaring ceilings, hand made wood brick floors and a chandelier that is sure to catch your eye. The living room has lots of windows and a masonry fireplace flanked by built-in bookcases. The dining room has antique wood pocket doors. The kitchen has granite countertops, a smooth surface cooktop, double ovens and a work island. There is plenty of drawer and cabinet space and a large pantry located in the laundry room. The Butler's Pantry has additional drawer and cabinet storage for your entertainment pieces and boasts granite countertops and a sink. The den has hand picked 10-12 in. heart pine floors that have recently been redone. There is a masonry fireplace and wood storage area below the original heart pine mantle. There is a half bath off the den for your convenience. The family room has windows everywhere giving you views of the grounds and pool! This room has a great bar area with granite countertops, mirrored shelving and a half bath that is ideal when swimming or entertaining on the patio. The primary bedroom has a sitting area and walk in closet. The main bath has a huge walk in shower with double shower heads. The room off the primary suite is perfect for an office. Three additional bedrooms upstairs with walk in closets and two full baths. Tons of storage closets including floored attic space. The pool area is remarkable with a huge covered patio including an outdoor kitchen with sink, refrigerator, built in gas grill and bar. Fresh interior paint and exterior repairs recently completed. This property is gorgeous! Come see for yourself, you won't be disappointed.
Contact an agent
Home facts
- Year built:1982
- Listing ID #:577729
- Added:217 day(s) ago
- Updated:February 14, 2026 at 12:12 AM
Rooms and interior
- Bedrooms:4
- Total bathrooms:5
- Full bathrooms:3
- Half bathrooms:2
- Living area:4,740 sq. ft.
Heating and cooling
- Cooling:Heat Pump, Multi Units
- Heating:Heat Pump, Multiple Heating Units
Structure and exterior
- Year built:1982
- Building area:4,740 sq. ft.
- Lot area:4.7 Acres
Schools
- High school:Park Crossing High School
- Elementary school:Pike Road School
Utilities
- Water:Public, Well
- Sewer:Septic Tank
Finances and disclosures
- Price:$739,000
- Price per sq. ft.:$155.91
New listings near 9171 Vaughn Road
- New
 $676,000Active3 beds 2 baths3,901 sq. ft.
$676,000Active3 beds 2 baths3,901 sq. ft.2624 Pine Acres Road, Pike Road, AL 36064
MLS# 583666Listed by: KW MONTGOMERY - New
 $198,000Active3 beds 2 baths1,509 sq. ft.
$198,000Active3 beds 2 baths1,509 sq. ft.2824 Kingman Drive, Pine Level, AL 36064
MLS# 583791Listed by: EXIT GARTH REALTY - Open Sun, 2 to 4pmNew
 $540,000Active5 beds 4 baths3,004 sq. ft.
$540,000Active5 beds 4 baths3,004 sq. ft.9355 Crescent Lodge Circle, Pike Road, AL 36064
MLS# 583691Listed by: REAL BROKER, LLC. - New
 $479,000Active4 beds 3 baths2,841 sq. ft.
$479,000Active4 beds 3 baths2,841 sq. ft.9657 Ottershaw Court, Pike Road, AL 36064
MLS# 583744Listed by: NEW WATERS REALTY LLC - New
 $755,000Active5 beds 4 baths3,453 sq. ft.
$755,000Active5 beds 4 baths3,453 sq. ft.9536 Crescent Lodge Drive, Pike Road, AL 36064
MLS# 583726Listed by: PARTNERS REALTY - New
 $1,100,000Active5 beds 5 baths5,241 sq. ft.
$1,100,000Active5 beds 5 baths5,241 sq. ft.229 W Farmington Trace, Pike Road, AL 36064
MLS# 583709Listed by: TOP TIER REALTY - New
 $644,900Active5 beds 5 baths3,517 sq. ft.
$644,900Active5 beds 5 baths3,517 sq. ft.740 Mackin Avenue, Pike Road, AL 36064
MLS# 583702Listed by: LOWDER NEW HOMES SALES INC - New
 $910,000Active6 beds 4 baths5,043 sq. ft.
$910,000Active6 beds 4 baths5,043 sq. ft.9450 Manor Way, Pike Road, AL 36064
MLS# 583643Listed by: HARRIS AND ATKINS REAL ESTATE - New
 $449,000Active3 beds 2 baths1,813 sq. ft.
$449,000Active3 beds 2 baths1,813 sq. ft.520 Buckview Court, Pike Road, AL 36064
MLS# 583268Listed by: NEW WATERS REALTY LLC - New
 $364,900Active4 beds 4 baths2,301 sq. ft.
$364,900Active4 beds 4 baths2,301 sq. ft.725 Patriot Drive, Pike Road, AL 36064
MLS# 583595Listed by: DHI REALTY OF AL. LLC. MONTG.

