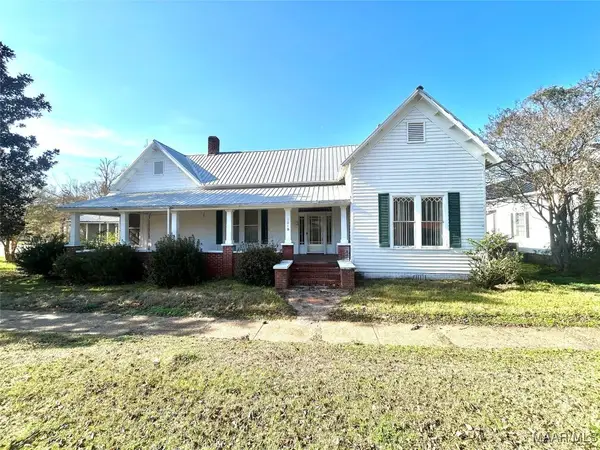111 Rogers Road, Pine Hill, AL 36769
Local realty services provided by:ERA Weeks & Browning Realty, Inc.
111 Rogers Road,Pine Hill, AL 36769
$249,900
- 3 Beds
- 2 Baths
- 2,370 sq. ft.
- Single family
- Active
Listed by: kathy brasell, david m. brasell
Office: re/max tri-star
MLS#:579208
Source:AL_MLSM
Price summary
- Price:$249,900
- Price per sq. ft.:$105.44
About this home
3D TOUR! Price DROP! Imagine the life you've always wanted in this 3/2 haven on 2.7+/- acres…with an in-ground salt water pool, Workshop and Skinning Shed. This residence offers a blend of rustic charm and contemporary design elements. The Great Room boasts a striking vaulted wood ceiling and cypress walls, complemented by a prominent brick fireplace and comfortable seating. A second living area with gas log fireplace provides additional space for relaxation or entertainment.
The kitchen features sleek white cabinetry, modern appliances, and ample counter space open to the Dining area. Unwind in the generous Primary Bedroom, a true sanctuary featuring a spacious bath with double vanity and walk-in closet. The dedicated Laundry/Mud Room is accessible from the exterior to keep the rest of the home tidy. Split floor plan has 2 more spacious bedrooms, guest bath and ample storage.
Step outside to the covered front porch or screened porch at pool side. Envision peaceful mornings or lively gatherings with family & friends. You’ll appreciate the additional outdoor amenities: Workshop, shed for your ATVs and Boat -PLUS- a convenient skinning shed that has a concrete floor with drain and on-demand water heater for easy clean up!
This home offers the perfect canvas for your aspirations. Located in a picturesque setting with city utilities, this property isn't just a house—it's the beginning of your next chapter.
Be sure to click on our 3D Tour! City water, sewer, and trash. Current Annual Property Tax: $763. Listing data is deemed reliable but is not guaranteed accurate. Buyer to verify all details of importance to Buyer during due diligence timeframe, including square footage, acreage, school system, etc. ~~All photos are copyright protected and are the sole property of David & Kathy Brasell. Unauthorized use, distribution and/or copying are prohibited. ~~
Contact an agent
Home facts
- Year built:1997
- Listing ID #:579208
- Added:180 day(s) ago
- Updated:February 18, 2026 at 03:25 PM
Rooms and interior
- Bedrooms:3
- Total bathrooms:2
- Full bathrooms:2
- Living area:2,370 sq. ft.
Heating and cooling
- Cooling:Central Air, Electric
- Heating:Central, Electric
Structure and exterior
- Year built:1997
- Building area:2,370 sq. ft.
- Lot area:2.71 Acres
Schools
- High school:Wilcox Central High School
- Elementary school:F S Ervin Elementary School
Utilities
- Water:Public
- Sewer:Public Sewer
Finances and disclosures
- Price:$249,900
- Price per sq. ft.:$105.44


