5136 STERLING GLEN DRIVE, Pinson, AL 35126
Local realty services provided by:ERA King Real Estate Company, Inc.
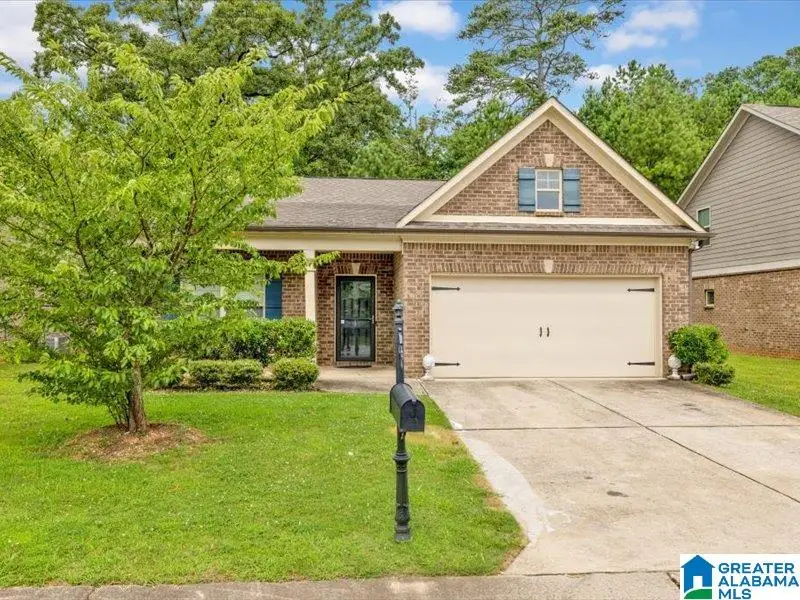
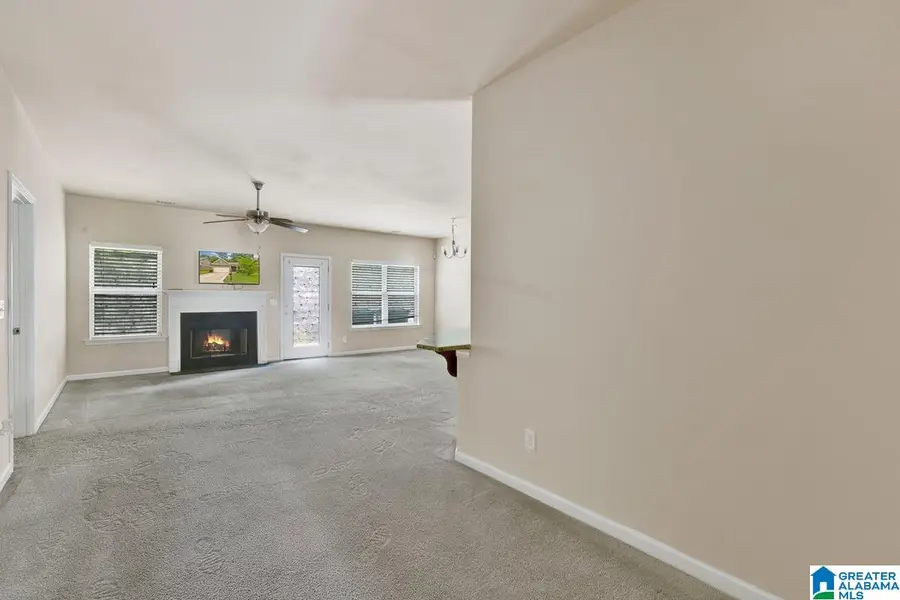
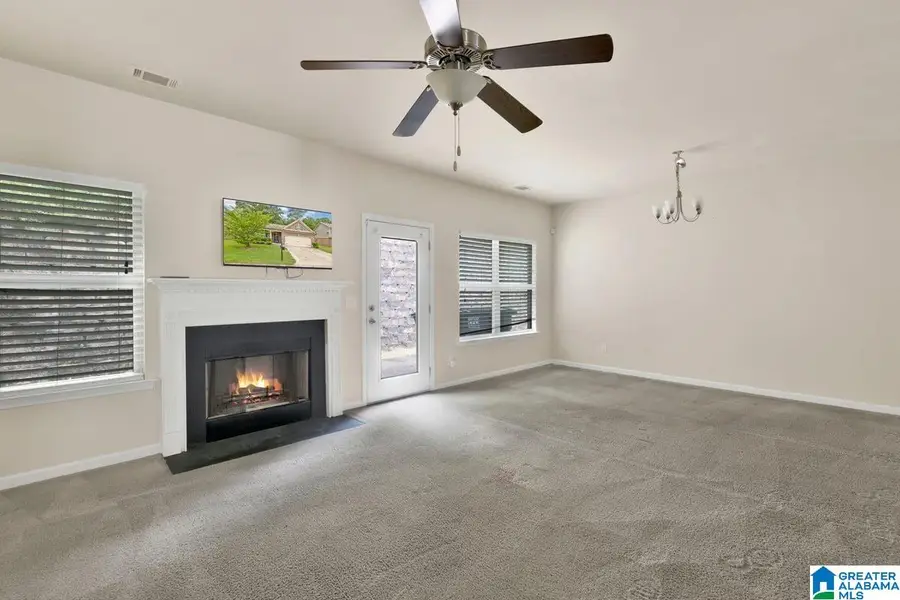
Listed by:jo clark
Office:avast realty- birmingham
MLS#:21424099
Source:AL_BAMLS
Price summary
- Price:$258,998
- Price per sq. ft.:$146.91
- Monthly HOA dues:$110
About this home
Charming 3-bedroom, 2-bath home with a cozy fireplace is located in the beautiful Sterling Glen Community that is nestled in a quiet and highly desired neighborhood. This newly painted home offers a perfect blend of comfort and style with an open concept living and dining area filled with tons of natural lighting. The spacious kitchen offers tons of cabinetry and custom granite counter space, ideal for everyday living and entertaining. The primary suite features a private bath with generous closet space, with two additional bedrooms with flexibility for guests, a home office, or pursuing personal hobbies. Sterling Glen Community offers a clubhouse and a large swimming pool. This home is conveniently located to all the great shopping, parks, and schools. This home is move-in ready and waiting for you to make it your own. Hurry, this one won't last!
Contact an agent
Home facts
- Year built:2017
- Listing Id #:21424099
- Added:40 day(s) ago
- Updated:August 15, 2025 at 01:45 AM
Rooms and interior
- Bedrooms:3
- Total bathrooms:2
- Full bathrooms:2
- Living area:1,763 sq. ft.
Heating and cooling
- Cooling:Central, Electric
- Heating:Central, Electric
Structure and exterior
- Year built:2017
- Building area:1,763 sq. ft.
Schools
- High school:CLAY-CHALKVILLE
- Middle school:CLAY-CHALKVILLE
- Elementary school:CHALKVILLE
Utilities
- Water:Public Water
- Sewer:Sewer Connected
Finances and disclosures
- Price:$258,998
- Price per sq. ft.:$146.91
New listings near 5136 STERLING GLEN DRIVE
- New
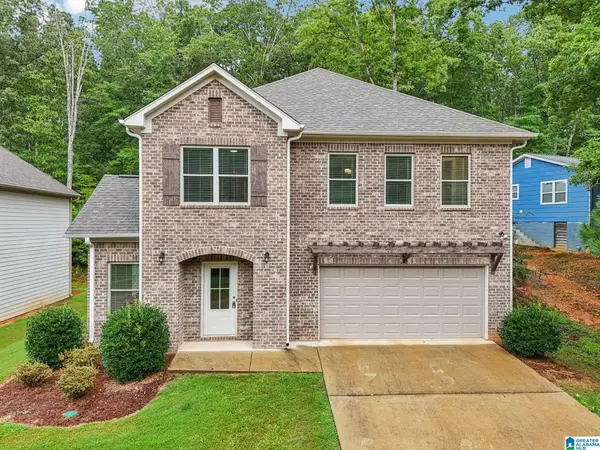 $240,000Active4 beds 3 baths2,091 sq. ft.
$240,000Active4 beds 3 baths2,091 sq. ft.7925 SAINT JAMES DRIVE, Pinson, AL 35126
MLS# 21428195Listed by: KELLER WILLIAMS REALTY HOOVER - New
 $249,000Active3 beds 2 baths2,588 sq. ft.
$249,000Active3 beds 2 baths2,588 sq. ft.219 DRIFTWOOD CIRCLE, Pinson, AL 35126
MLS# 21428043Listed by: ARC REALTY - HOOVER - New
 $285,000Active5 beds 3 baths2,276 sq. ft.
$285,000Active5 beds 3 baths2,276 sq. ft.433 SHELTERWOOD CIRCLE, Pinson, AL 35126
MLS# 21427754Listed by: KELLER WILLIAMS REALTY BLOUNT - New
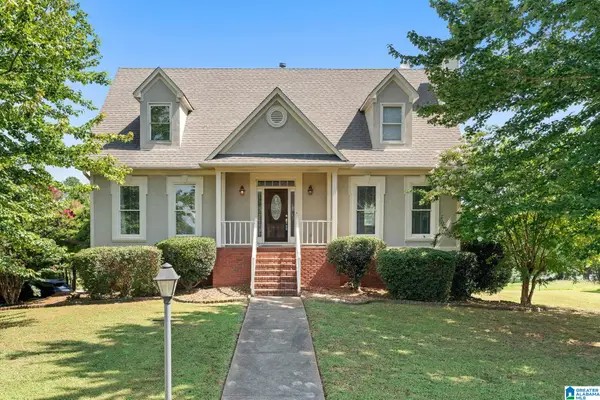 $288,500Active4 beds 3 baths2,379 sq. ft.
$288,500Active4 beds 3 baths2,379 sq. ft.7440 QUAIL RIDGE DRIVE, Pinson, AL 35126
MLS# 21427738Listed by: EXP REALTY, LLC CENTRAL - New
 $145,000Active3 beds 2 baths2,104 sq. ft.
$145,000Active3 beds 2 baths2,104 sq. ft.5568 SPANISH TRACE, Pinson, AL 35126
MLS# 21427672Listed by: IMPACT REALTY ADVISORS - New
 $130,000Active3 beds 3 baths2,225 sq. ft.
$130,000Active3 beds 3 baths2,225 sq. ft.4238 PINSON STREET, Pinson, AL 35126
MLS# 21427674Listed by: IMPACT REALTY ADVISORS - New
 $249,900Active3 beds 2 baths1,927 sq. ft.
$249,900Active3 beds 2 baths1,927 sq. ft.6043 RED HOLLOW ROAD, Pinson, AL 35215
MLS# 21427653Listed by: KELLER WILLIAMS REALTY VESTAVIA - New
 Listed by ERA$165,000Active4 beds 2 baths1,430 sq. ft.
Listed by ERA$165,000Active4 beds 2 baths1,430 sq. ft.4509 OAK DRIVE, Pinson, AL 35126
MLS# 21427635Listed by: ERA KING REAL ESTATE - BIRMINGHAM - New
 $299,000Active3 beds 2 baths2,533 sq. ft.
$299,000Active3 beds 2 baths2,533 sq. ft.6091 STEEPLECHASE DRIVE, Pinson, AL 35126
MLS# 21427626Listed by: KELLER WILLIAMS HOMEWOOD - New
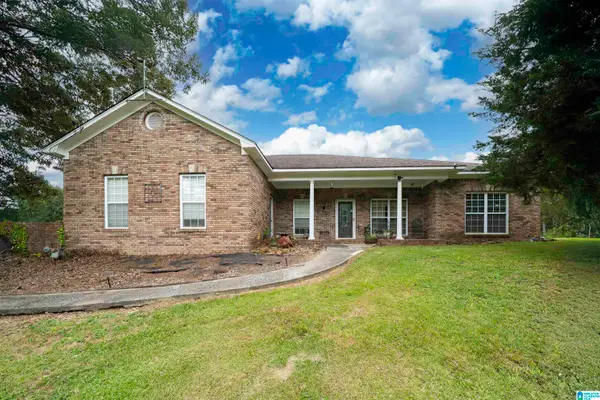 $220,000Active3 beds 2 baths1,560 sq. ft.
$220,000Active3 beds 2 baths1,560 sq. ft.7484 OLD DIXIANA ROAD, Pinson, AL 35126
MLS# 21427549Listed by: EXP REALTY, LLC CENTRAL
