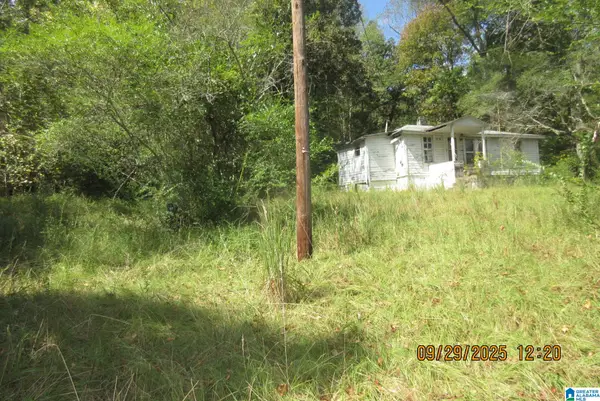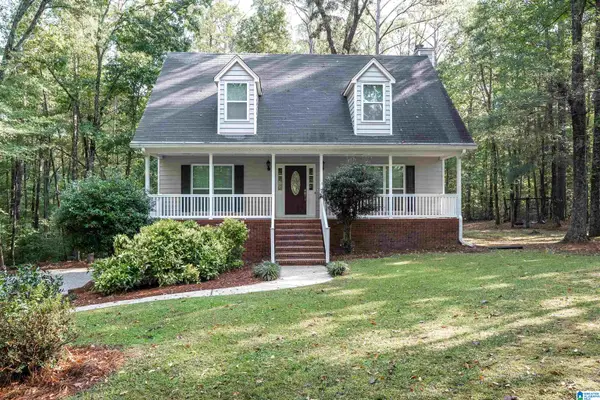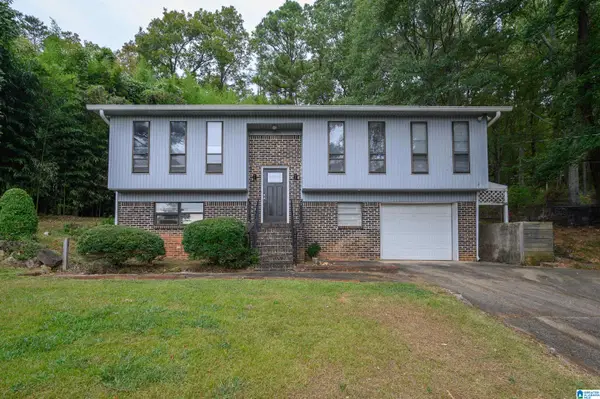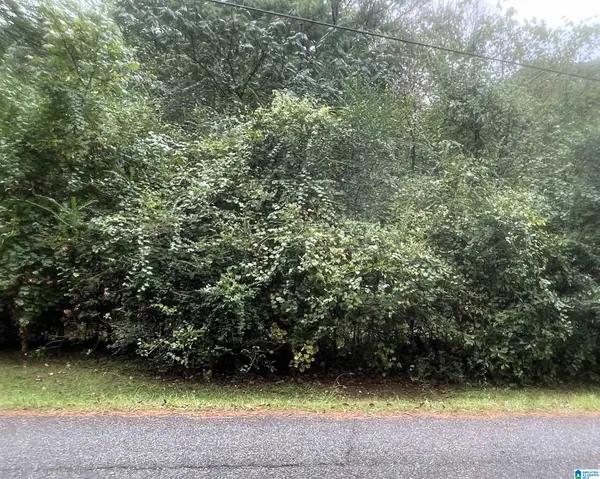5161 STERLING GLEN DRIVE, Pinson, AL 35126
Local realty services provided by:ERA Waldrop Real Estate
Listed by:ben fikes
Office:keller williams homewood
MLS#:21425138
Source:AL_BAMLS
Price summary
- Price:$249,900
- Price per sq. ft.:$116.12
- Monthly HOA dues:$110
About this home
Charming two-story home in Sterling Glen boasting 2,152 sq ft with 3 beds, 2.5 baths in a serene community built in 2017. Welcoming foyer including a half bath opens to spacious living and dining areas with a useful open-concept layout. The well-appointed kitchen features a walk-in pantry, planning desk, beautiful cabinets, stainless appliances, and stone countertops. Upstairs features a spacious loft, convenient laundry room, and three bedrooms, including a generous master suite with a large bath offering a soaking tub and separate shower. Two additional guest bedrooms share a second full bath. Outside, the manicured brick-and-wood exterior complements a two-car garage and a wonderful flat, fenced backyard with screened patio. Located in a delightful neighborhood in the Clay-Chalkville school district. Ideal for families seeking space, modern comfort, and community amenities.
Contact an agent
Home facts
- Year built:2017
- Listing ID #:21425138
- Added:80 day(s) ago
- Updated:October 04, 2025 at 02:28 PM
Rooms and interior
- Bedrooms:3
- Total bathrooms:3
- Full bathrooms:2
- Half bathrooms:1
- Living area:2,152 sq. ft.
Heating and cooling
- Cooling:Central
- Heating:Central
Structure and exterior
- Year built:2017
- Building area:2,152 sq. ft.
- Lot area:0.14 Acres
Schools
- High school:CLAY-CHALKVILLE
- Middle school:CLAY-CHALKVILLE
- Elementary school:BRYANT PARK
Utilities
- Water:Public Water
- Sewer:Sewer Connected
Finances and disclosures
- Price:$249,900
- Price per sq. ft.:$116.12
New listings near 5161 STERLING GLEN DRIVE
- New
 $185,000Active3 beds 2 baths1,833 sq. ft.
$185,000Active3 beds 2 baths1,833 sq. ft.5820 CHERYL DRIVE, Pinson, AL 35126
MLS# 21433201Listed by: E21 REALTY - New
 Listed by ERA$280,000Active3 beds 3 baths2,750 sq. ft.
Listed by ERA$280,000Active3 beds 3 baths2,750 sq. ft.8470 EMERALD LAKE DRIVE W, Pinson, AL 35126
MLS# 21433193Listed by: ERA KING REAL ESTATE - MOODY - New
 $239,000Active3 beds 3 baths2,111 sq. ft.
$239,000Active3 beds 3 baths2,111 sq. ft.6282 RED HOLLOW ROAD, Pinson, AL 35215
MLS# 21433082Listed by: KELLER WILLIAMS METRO NORTH - New
 $149,900Active4 beds 2 baths1,597 sq. ft.
$149,900Active4 beds 2 baths1,597 sq. ft.6839 BRIARWOOD DRIVE, Pinson, AL 35126
MLS# 21433019Listed by: KELLER WILLIAMS METRO NORTH - New
 $325,000Active3 beds 3 baths1,811 sq. ft.
$325,000Active3 beds 3 baths1,811 sq. ft.7505 ASPEN RIDGE DRIVE, Pinson, AL 35126
MLS# 21432734Listed by: EXIT REALTY BIRMINGHAM - New
 $219,900Active3 beds 2 baths1,596 sq. ft.
$219,900Active3 beds 2 baths1,596 sq. ft.6031 DEWEY HEIGHTS ROAD, Pinson, AL 35126
MLS# 21432716Listed by: EXP REALTY, LLC CENTRAL - New
 $35,000Active2.53 Acres
$35,000Active2.53 Acres8596 HIGHWAY 75, Pinson, AL 35126
MLS# 21432645Listed by: A & W REAL ESTATE - New
 $299,900Active3 beds 3 baths1,957 sq. ft.
$299,900Active3 beds 3 baths1,957 sq. ft.6804 OLD SPRINGVILLE ROAD, Pinson, AL 35126
MLS# 21432529Listed by: RE/MAX ADVANTAGE - New
 $174,000Active3 beds 2 baths1,440 sq. ft.
$174,000Active3 beds 2 baths1,440 sq. ft.4770 ELFRETH JOHNSON ROAD, Pinson, AL 35215
MLS# 21432482Listed by: RAY & POYNOR PROPERTIES - New
 $18,500Active0.84 Acres
$18,500Active0.84 Acres6838 OAK LEAF LANE, Pinson, AL 35126
MLS# 21432491Listed by: KEY STRATEGY REALTY
