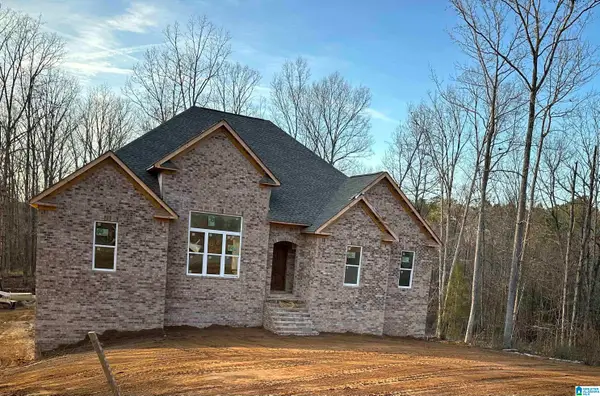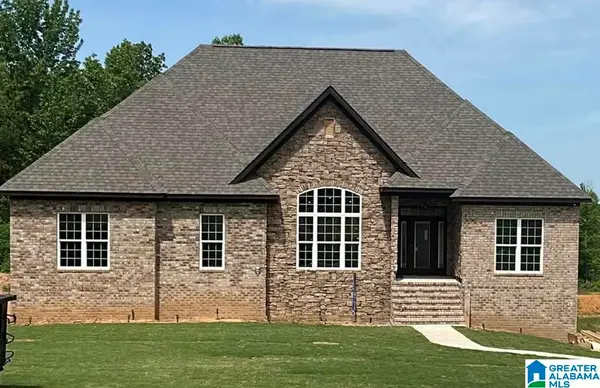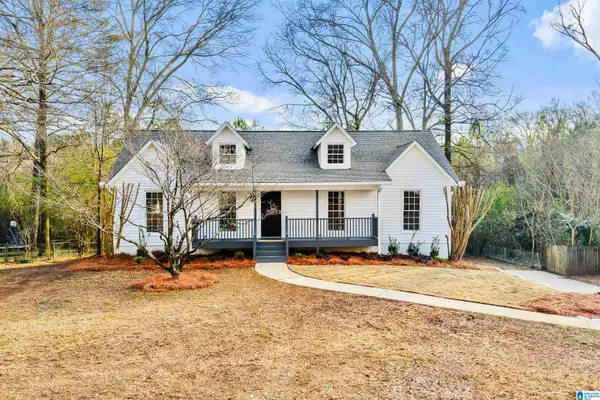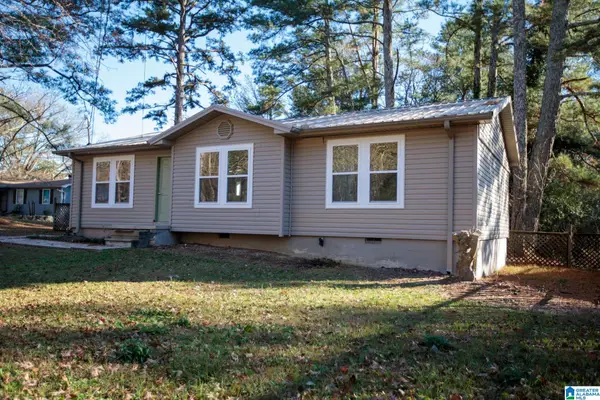5763 SHADOW LAKE DRIVE, Pinson, AL 35126
Local realty services provided by:ERA Waldrop Real Estate
5763 SHADOW LAKE DRIVE,Pinson, AL 35126
$380,000
- 3 Beds
- 2 Baths
- - sq. ft.
- Single family
- Sold
Listed by: natasha okonski
Office: keller williams pell city
MLS#:21434960
Source:AL_BAMLS
Sorry, we are unable to map this address
Price summary
- Price:$380,000
About this home
LOCATION! LOCATION! LOCATION! Within minutes of restaurants, shoppings, and schools this 3 bed 2 bath home on a private lake is a MUST SEE! This spacious home features a living room with a woodburning fireplace, built in shelves, with access to the sunroom. Relax with a morning coffee in the large sunroom overlooking Shadow Lake. The kitchen boasts an eat in area, new tile counter tops, new sink, and a breakfast bar. Not to be missed off of the kitchen is the dining room. Another great feature of this home is the den with STUNNING barn doors. With generously sized bedrooms and closets, this home is great for growing families. The BEAUTIFUL master bathroom has double vanities, a separate shower, and a free standing tub. The large garage has two storage rooms with space for a lawn mower and more! Upgrades to the home include beautiful LVP flooring, paint throughout, new gutters, vapor barrier, two sump pumps, french drains, custom shelves in closets, smoothed ceilings, and much more!
Contact an agent
Home facts
- Year built:1975
- Listing ID #:21434960
- Added:75 day(s) ago
- Updated:January 07, 2026 at 07:15 AM
Rooms and interior
- Bedrooms:3
- Total bathrooms:2
- Full bathrooms:2
Heating and cooling
- Cooling:Central, Electric
- Heating:Central
Structure and exterior
- Year built:1975
Schools
- High school:CLAY-CHALKVILLE
- Middle school:CLAY-CHALKVILLE
- Elementary school:CLAY
Utilities
- Water:Public Water
- Sewer:Sewer Connected
Finances and disclosures
- Price:$380,000
New listings near 5763 SHADOW LAKE DRIVE
- New
 $24,000Active0.33 Acres
$24,000Active0.33 Acres6034 DEWEY HEIGHTS ROAD, Pinson, AL 35126
MLS# 21440074Listed by: EXP REALTY, LLC CENTRAL - New
 $24,900Active0.85 Acres
$24,900Active0.85 Acres5709 BENT CREEK DRIVE, Pinson, AL 35126
MLS# 21439907Listed by: LONGLEAF RESIDENTIAL, LLC - New
 $410,800Active3 beds 3 baths2,362 sq. ft.
$410,800Active3 beds 3 baths2,362 sq. ft.4233 JORDAN CIRCLE, Pinson, AL 35126
MLS# 21439880Listed by: JGRIFFIN PROPERTIES - New
 $370,000Active3 beds 3 baths2,090 sq. ft.
$370,000Active3 beds 3 baths2,090 sq. ft.4225 JORDAN CIRCLE, Pinson, AL 35126
MLS# 21439879Listed by: JGRIFFIN PROPERTIES - New
 $399,900Active80.07 Acres
$399,900Active80.07 Acres8260 KERMIT JOHNSON ROAD, Pinson, AL 35126
MLS# 21439841Listed by: ALPHA SMITH REALTY GROUP LLC - New
 $249,900Active3 beds 2 baths1,872 sq. ft.
$249,900Active3 beds 2 baths1,872 sq. ft.2645 CHESTNUT WAY, Pinson, AL 35126
MLS# 21439734Listed by: KELLER WILLIAMS HOMEWOOD  $342,900Active3 beds 2 baths1,974 sq. ft.
$342,900Active3 beds 2 baths1,974 sq. ft.5473 LAZY ACRES TRAIL, Pinson, AL 35126
MLS# 21439455Listed by: KELLER WILLIAMS REALTY VESTAVIA $229,900Active3 beds 2 baths1,402 sq. ft.
$229,900Active3 beds 2 baths1,402 sq. ft.6712 LAKES EDGE LANE, Pinson, AL 35126
MLS# 21439391Listed by: EPIQUE INC $175,000Active3 beds 2 baths1,664 sq. ft.
$175,000Active3 beds 2 baths1,664 sq. ft.4536 ECHO DRIVE, Pinson, AL 35126
MLS# 21439314Listed by: RE/MAX REALTY BROKERS $199,900Active3 beds 2 baths1,069 sq. ft.
$199,900Active3 beds 2 baths1,069 sq. ft.6245 CLAY PALMERDALE ROAD, Pinson, AL 35126
MLS# 21439236Listed by: BEYCOME BROKERAGE REALTY
