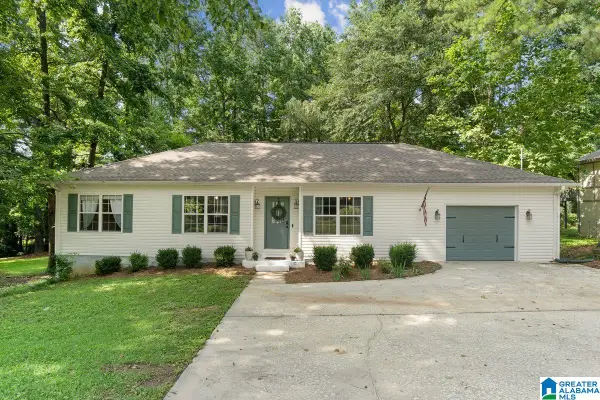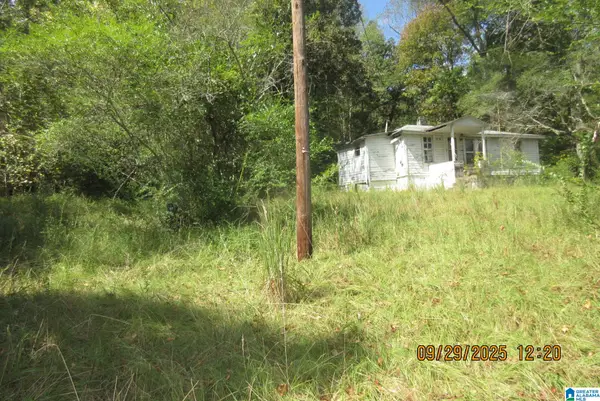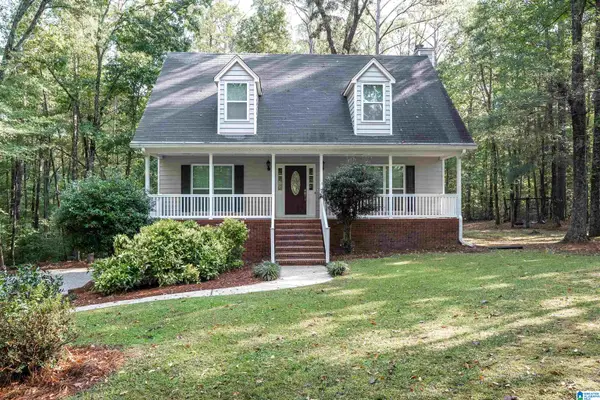6345 HARNESS WAY, Pinson, AL 35126
Local realty services provided by:ERA Waldrop Real Estate
Listed by:ruwena healy
Office:keller williams realty vestavia
MLS#:21424625
Source:AL_BAMLS
Price summary
- Price:$382,000
- Price per sq. ft.:$133.38
About this home
$15,000 PLUS PRICE IMPROVEMENT! AC units are new from 2020-21. Freshly painted, this beautiful 4-bedroom home on over 1/2 acre offers the perfect combination of space and comfort! The formal dining room & spacious great room create an inviting setting for gatherings & entertaining, with convenient access to a main-level half bath. The eat-in kitchen is well-appointed & opens to a large screened porch overlooking a private, wooded backyard. The main-level primary suite serves as a peaceful retreat, complete with a walk-in shower, oversized soaking tub, & dual vanities. Upstairs, you’ll find 3 generously sized bedrooms, a full bathroom, & a private office—perfect for working from home or studying. The finished daylight basement is a highlight, featuring a dedicated home theater & full bathroom, ideal for movie nights or extended guest stays. With its flexible floor plan, serene outdoor space, & move-in ready condition, this home truly has it all.
Contact an agent
Home facts
- Year built:1999
- Listing ID #:21424625
- Added:86 day(s) ago
- Updated:October 05, 2025 at 02:31 PM
Rooms and interior
- Bedrooms:4
- Total bathrooms:4
- Full bathrooms:3
- Half bathrooms:1
- Living area:2,864 sq. ft.
Heating and cooling
- Cooling:Central
- Heating:Central
Structure and exterior
- Year built:1999
- Building area:2,864 sq. ft.
- Lot area:0.66 Acres
Schools
- High school:CLAY-CHALKVILLE
- Middle school:CLAY-CHALKVILLE
- Elementary school:CLAY
Utilities
- Water:Public Water
- Sewer:Septic
Finances and disclosures
- Price:$382,000
- Price per sq. ft.:$133.38
New listings near 6345 HARNESS WAY
- New
 $230,000Active3 beds 2 baths1,515 sq. ft.
$230,000Active3 beds 2 baths1,515 sq. ft.177 WOODHAVEN BOULEVARD, Pinson, AL 35126
MLS# 21433252Listed by: KELLER WILLIAMS REALTY BLOUNT - New
 $159,900Active3 beds 1 baths1,372 sq. ft.
$159,900Active3 beds 1 baths1,372 sq. ft.5450 OLD SPRINGVILLE ROAD, Pinson, AL 35126
MLS# 21433229Listed by: RE/MAX ADVANTAGE - New
 $185,000Active3 beds 2 baths1,833 sq. ft.
$185,000Active3 beds 2 baths1,833 sq. ft.5820 CHERYL DRIVE, Pinson, AL 35126
MLS# 21433201Listed by: E21 REALTY - New
 Listed by ERA$280,000Active3 beds 3 baths2,750 sq. ft.
Listed by ERA$280,000Active3 beds 3 baths2,750 sq. ft.8470 EMERALD LAKE DRIVE W, Pinson, AL 35126
MLS# 21433193Listed by: ERA KING REAL ESTATE - MOODY - New
 $239,000Active2 beds 3 baths2,111 sq. ft.
$239,000Active2 beds 3 baths2,111 sq. ft.6282 RED HOLLOW ROAD, Pinson, AL 35215
MLS# 21433082Listed by: KELLER WILLIAMS METRO NORTH - New
 $149,900Active4 beds 2 baths1,597 sq. ft.
$149,900Active4 beds 2 baths1,597 sq. ft.6839 BRIARWOOD DRIVE, Pinson, AL 35126
MLS# 21433019Listed by: KELLER WILLIAMS METRO NORTH - New
 $325,000Active3 beds 3 baths1,811 sq. ft.
$325,000Active3 beds 3 baths1,811 sq. ft.7505 ASPEN RIDGE DRIVE, Pinson, AL 35126
MLS# 21432734Listed by: EXIT REALTY BIRMINGHAM - New
 $219,900Active3 beds 2 baths1,596 sq. ft.
$219,900Active3 beds 2 baths1,596 sq. ft.6031 DEWEY HEIGHTS ROAD, Pinson, AL 35126
MLS# 21432716Listed by: EXP REALTY, LLC CENTRAL - New
 $35,000Active2.53 Acres
$35,000Active2.53 Acres8596 HIGHWAY 75, Pinson, AL 35126
MLS# 21432645Listed by: A & W REAL ESTATE - New
 $299,900Active3 beds 3 baths1,957 sq. ft.
$299,900Active3 beds 3 baths1,957 sq. ft.6804 OLD SPRINGVILLE ROAD, Pinson, AL 35126
MLS# 21432529Listed by: RE/MAX ADVANTAGE
