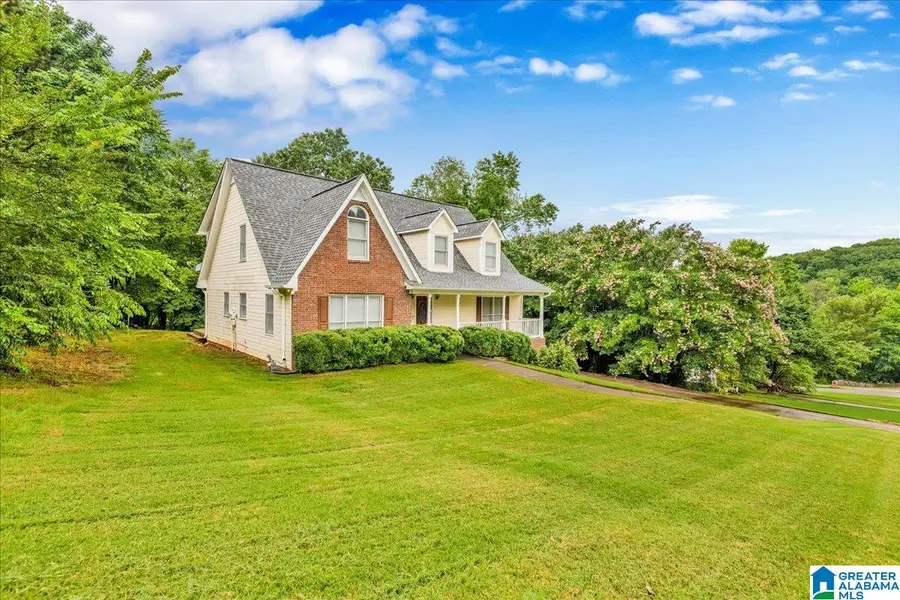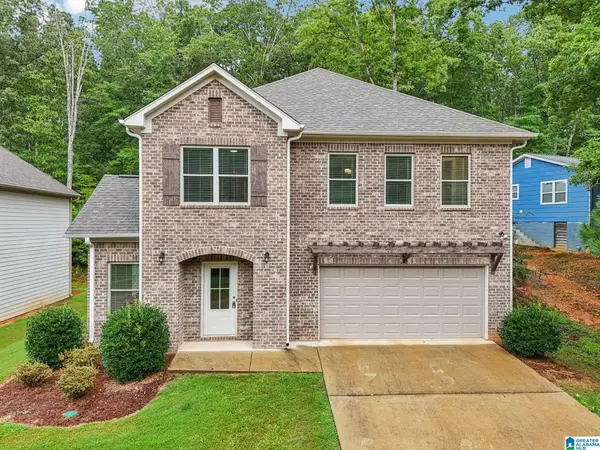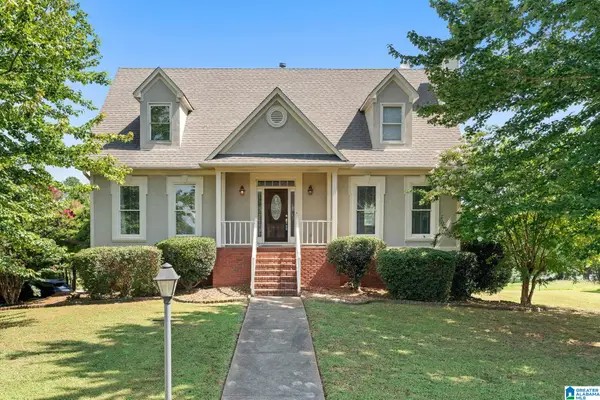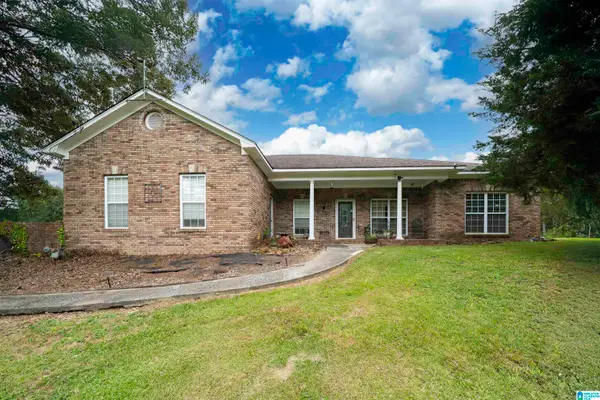6391 HARNESS WAY, Pinson, AL 35126
Local realty services provided by:ERA King Real Estate Company, Inc.



Listed by:josh vernon
Office:keller williams realty vestavia
MLS#:21421002
Source:AL_BAMLS
Price summary
- Price:$400,000
- Price per sq. ft.:$142.1
About this home
Located in the desirable Polo Downs neighborhood, this 4-bedroom, 2.5-bath home offers classic charm, a functional layout, and thoughtful features throughout. The main level includes a cozy living room, a formal dining room perfect for gatherings, and a well-appointed kitchen with ample storage and workspace. The primary suite is conveniently located on the main floor and features a private bath and walk-in closet, providing a comfortable retreat. Upstairs, you’ll find three generously sized bedrooms and a full bath—ideal for family, guests, or flexible use as an office or hobby space. Step outside to enjoy the screened-in back porch, perfect for relaxing and entertaining while overlooking the private, sloped backyard. Whether you’re sipping morning coffee or hosting a weekend cookout, this outdoor space is a highlight of the home. Additional features include a two-car garage and a location just minutes from schools, shopping, dining, and major roadways.
Contact an agent
Home facts
- Year built:1995
- Listing Id #:21421002
- Added:71 day(s) ago
- Updated:August 15, 2025 at 01:45 AM
Rooms and interior
- Bedrooms:4
- Total bathrooms:3
- Full bathrooms:2
- Half bathrooms:1
- Living area:2,815 sq. ft.
Heating and cooling
- Cooling:Central, Electric
- Heating:Central, Electric, Gas Heat
Structure and exterior
- Year built:1995
- Building area:2,815 sq. ft.
- Lot area:0.49 Acres
Schools
- High school:CLAY-CHALKVILLE
- Middle school:CLAY-CHALKVILLE
- Elementary school:CLAY
Utilities
- Water:Public Water
- Sewer:Septic
Finances and disclosures
- Price:$400,000
- Price per sq. ft.:$142.1
New listings near 6391 HARNESS WAY
- New
 $240,000Active4 beds 3 baths2,091 sq. ft.
$240,000Active4 beds 3 baths2,091 sq. ft.7925 SAINT JAMES DRIVE, Pinson, AL 35126
MLS# 21428195Listed by: KELLER WILLIAMS REALTY HOOVER - New
 $249,000Active3 beds 2 baths2,588 sq. ft.
$249,000Active3 beds 2 baths2,588 sq. ft.219 DRIFTWOOD CIRCLE, Pinson, AL 35126
MLS# 21428043Listed by: ARC REALTY - HOOVER - New
 $285,000Active5 beds 3 baths2,276 sq. ft.
$285,000Active5 beds 3 baths2,276 sq. ft.433 SHELTERWOOD CIRCLE, Pinson, AL 35126
MLS# 21427754Listed by: KELLER WILLIAMS REALTY BLOUNT - New
 $288,500Active4 beds 3 baths2,379 sq. ft.
$288,500Active4 beds 3 baths2,379 sq. ft.7440 QUAIL RIDGE DRIVE, Pinson, AL 35126
MLS# 21427738Listed by: EXP REALTY, LLC CENTRAL - New
 $145,000Active3 beds 2 baths2,104 sq. ft.
$145,000Active3 beds 2 baths2,104 sq. ft.5568 SPANISH TRACE, Pinson, AL 35126
MLS# 21427672Listed by: IMPACT REALTY ADVISORS - New
 $130,000Active3 beds 3 baths2,225 sq. ft.
$130,000Active3 beds 3 baths2,225 sq. ft.4238 PINSON STREET, Pinson, AL 35126
MLS# 21427674Listed by: IMPACT REALTY ADVISORS - New
 $249,900Active3 beds 2 baths1,927 sq. ft.
$249,900Active3 beds 2 baths1,927 sq. ft.6043 RED HOLLOW ROAD, Pinson, AL 35215
MLS# 21427653Listed by: KELLER WILLIAMS REALTY VESTAVIA - New
 Listed by ERA$165,000Active4 beds 2 baths1,430 sq. ft.
Listed by ERA$165,000Active4 beds 2 baths1,430 sq. ft.4509 OAK DRIVE, Pinson, AL 35126
MLS# 21427635Listed by: ERA KING REAL ESTATE - BIRMINGHAM - New
 $299,000Active3 beds 2 baths2,533 sq. ft.
$299,000Active3 beds 2 baths2,533 sq. ft.6091 STEEPLECHASE DRIVE, Pinson, AL 35126
MLS# 21427626Listed by: KELLER WILLIAMS HOMEWOOD - New
 $220,000Active3 beds 2 baths1,560 sq. ft.
$220,000Active3 beds 2 baths1,560 sq. ft.7484 OLD DIXIANA ROAD, Pinson, AL 35126
MLS# 21427549Listed by: EXP REALTY, LLC CENTRAL
