7945 FOREST LOOP, Pinson, AL 35126
Local realty services provided by:ERA King Real Estate Company, Inc.
Listed by: andrea rouse
Office: re/max on main
MLS#:21439760
Source:AL_BAMLS
Price summary
- Price:$369,900
- Price per sq. ft.:$160.83
About this home
Beautiful NEW CONSTRUCTION with 4 bedrooms, 3 baths, & a bonus room! This stunning home features a stacked stone entrance that leads to the front door. Large living room with gas fireplace. The kitchen showcases a custom tile backsplash, granite counters, a breakfast nook, pantry, & a large island with bar seating. Formal dining room perfect for entertaining. The oversized master suite offers a spa-like retreat with a tiled shower, garden tub, double sink vanity & a massive walk-in closet. Split bedroom design with 2 bedrooms & a full bath on the opposite side of the home. Laundry is also on the main level. Downstairs you will find a 4th bedroom, full bath, & large bonus space. This area would be perfect for a "man cave," home-gym, office, playroom, or family room. Spacious 2 car garage with extra storage and poured concrete walls. The back deck overlooks the private backyard. Large patio below the deck too! The builder spared no expense on this one! Book your showing today!
Contact an agent
Home facts
- Year built:2024
- Listing ID #:21439760
- Added:497 day(s) ago
- Updated:January 03, 2026 at 09:42 PM
Rooms and interior
- Bedrooms:4
- Total bathrooms:3
- Full bathrooms:3
- Living area:2,300 sq. ft.
Heating and cooling
- Cooling:Electric, Heat Pump
- Heating:Electric, Heat Pump
Structure and exterior
- Year built:2024
- Building area:2,300 sq. ft.
- Lot area:0.46 Acres
Schools
- High school:CLAY-CHALKVILLE
- Middle school:CLAY-CHALKVILLE
- Elementary school:CLAY
Utilities
- Water:Public Water
- Sewer:Septic
Finances and disclosures
- Price:$369,900
- Price per sq. ft.:$160.83
New listings near 7945 FOREST LOOP
- New
 $399,900Active80.07 Acres
$399,900Active80.07 Acres8260 KERMIT JOHNSON ROAD, Pinson, AL 35126
MLS# 21439841Listed by: ALPHA SMITH REALTY GROUP LLC - Open Sun, 2 to 4pmNew
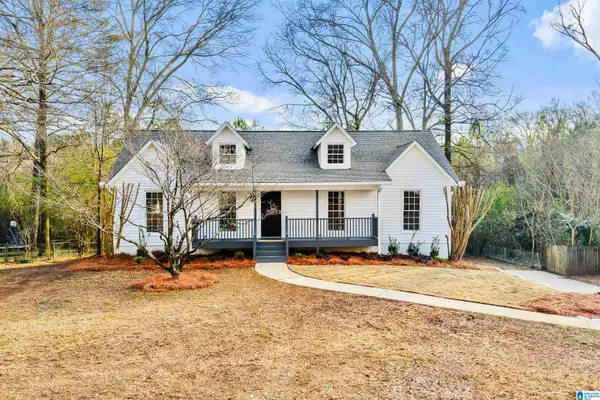 $249,900Active3 beds 2 baths1,872 sq. ft.
$249,900Active3 beds 2 baths1,872 sq. ft.2645 CHESTNUT WAY, Pinson, AL 35126
MLS# 21439734Listed by: KELLER WILLIAMS HOMEWOOD - Open Sat, 1 to 3pmNew
 $342,900Active3 beds 2 baths1,974 sq. ft.
$342,900Active3 beds 2 baths1,974 sq. ft.5473 LAZY ACRES TRAIL, Pinson, AL 35126
MLS# 21439455Listed by: KELLER WILLIAMS REALTY VESTAVIA - New
 $229,900Active3 beds 2 baths1,402 sq. ft.
$229,900Active3 beds 2 baths1,402 sq. ft.6712 LAKES EDGE LANE, Pinson, AL 35126
MLS# 21439391Listed by: EPIQUE INC  $175,000Active3 beds 2 baths1,664 sq. ft.
$175,000Active3 beds 2 baths1,664 sq. ft.4536 ECHO DRIVE, Pinson, AL 35126
MLS# 21439314Listed by: RE/MAX REALTY BROKERS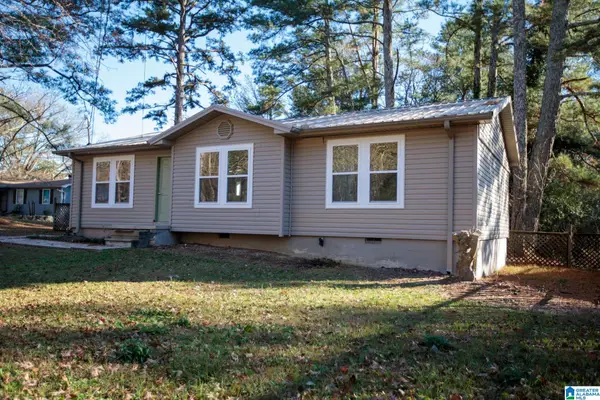 $199,900Active3 beds 2 baths1,069 sq. ft.
$199,900Active3 beds 2 baths1,069 sq. ft.6245 CLAY PALMERDALE ROAD, Pinson, AL 35126
MLS# 21439236Listed by: BEYCOME BROKERAGE REALTY $249,900Active3 beds 2 baths2,071 sq. ft.
$249,900Active3 beds 2 baths2,071 sq. ft.4475 FLAGSTONE LANE, Pinson, AL 35126
MLS# 21439173Listed by: BLUEPRINT REALTY COMPANY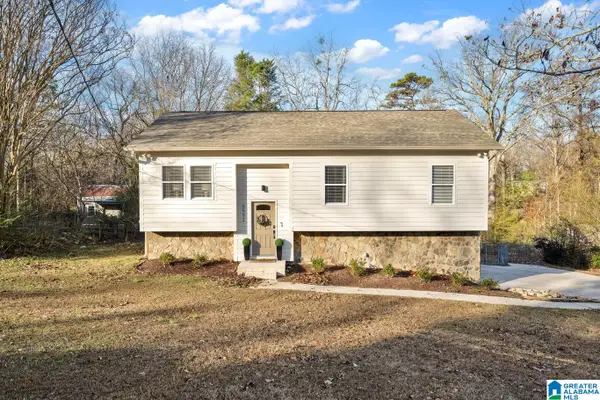 $210,000Active3 beds 2 baths1,606 sq. ft.
$210,000Active3 beds 2 baths1,606 sq. ft.6592 TELIA DRIVE, Pinson, AL 35126
MLS# 21439122Listed by: THE REALTORS LLC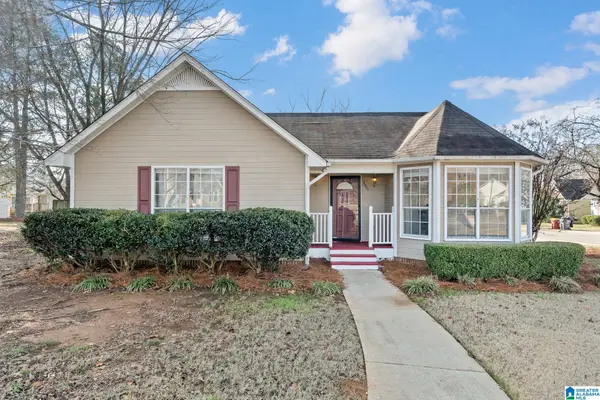 $210,000Active3 beds 2 baths1,329 sq. ft.
$210,000Active3 beds 2 baths1,329 sq. ft.4501 BRITTANY CIRCLE, Pinson, AL 35126
MLS# 21439095Listed by: KELLER WILLIAMS REALTY HOOVER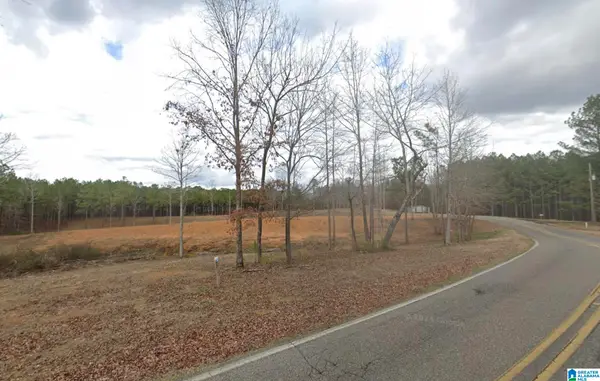 $25,000Active1.23 Acres
$25,000Active1.23 Acres3970 REDMAN HALL ROAD, Pinson, AL 35126
MLS# 21439090Listed by: KELLER WILLIAMS REALTY BLOUNT
