8014 WATERFORD DRIVE, Pinson, AL 35126
Local realty services provided by:ERA King Real Estate Company, Inc.

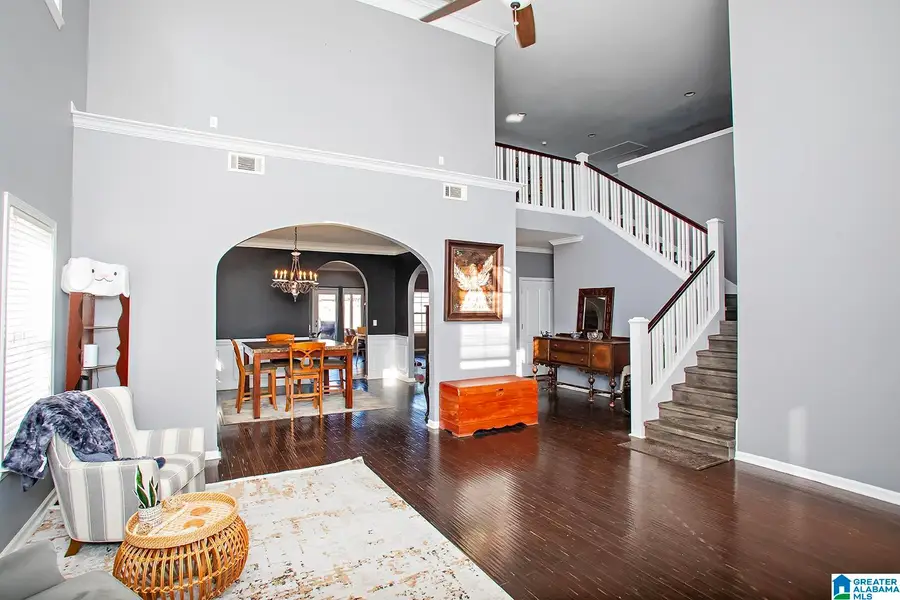
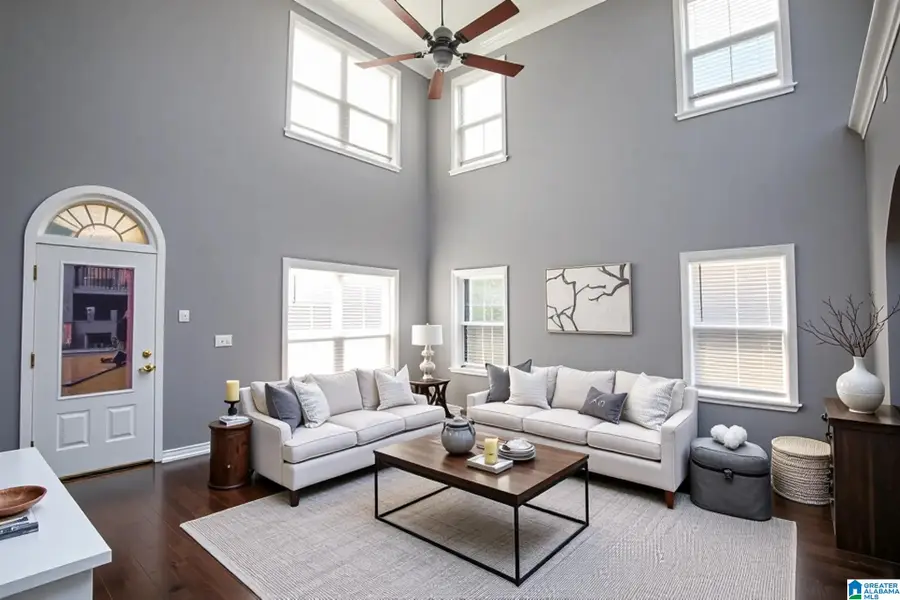
Listed by:samantha ferguson
Office:keller williams realty vestavia
MLS#:21413656
Source:AL_BAMLS
Price summary
- Price:$369,999
- Price per sq. ft.:$80.77
About this home
Over 70K BELOW tax value! MOTIVATED SELLER! Finish out your summer in your own private retreat: a huge, flat, fenced backyard w/ covered porch, hot tub, firepit, & ready for a pool. Step into the grand living room w/ soaring ceilings. The formal dining room is ideal for gatherings & the large kitchen features a breakfast bar & a casual dining area—plenty of space for everyone. Just off the kitchen, the cozy family room/den boasts elegant arched details & a gas fireplace, creating a warm and inviting atmosphere. Upstairs, you’ll find four generous bedrooms, including an oversized primary suite w/ a sitting area. The en-suite bathroom offers a garden tub, dual vanities, & a spacious walk-in closet. A large loft area upstairs provides endless possibilities—game room, second living space, home office—you decide! Recent updates include a roof less than one year old & a downstairs HVAC system just two years old. This home is full of upgrades!
Contact an agent
Home facts
- Year built:2007
- Listing Id #:21413656
- Added:140 day(s) ago
- Updated:August 15, 2025 at 01:45 AM
Rooms and interior
- Bedrooms:5
- Total bathrooms:4
- Full bathrooms:4
- Living area:4,581 sq. ft.
Heating and cooling
- Cooling:Central, Electric
- Heating:Central, Electric
Structure and exterior
- Year built:2007
- Building area:4,581 sq. ft.
- Lot area:0.46 Acres
Schools
- High school:CLAY-CHALKVILLE
- Middle school:CLAY-CHALKVILLE
- Elementary school:CLAY
Utilities
- Water:Public Water
- Sewer:Sewer Connected
Finances and disclosures
- Price:$369,999
- Price per sq. ft.:$80.77
New listings near 8014 WATERFORD DRIVE
- New
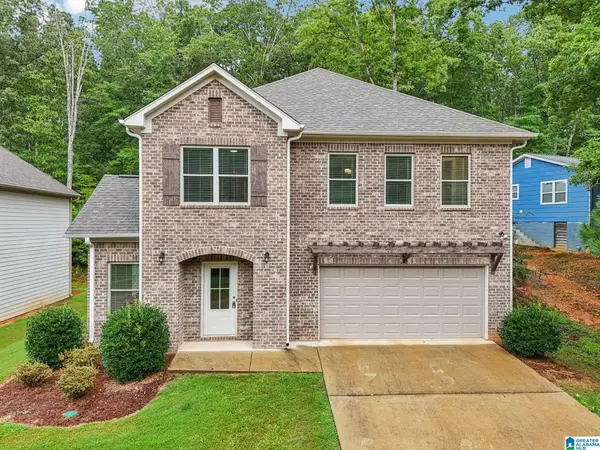 $240,000Active4 beds 3 baths2,091 sq. ft.
$240,000Active4 beds 3 baths2,091 sq. ft.7925 SAINT JAMES DRIVE, Pinson, AL 35126
MLS# 21428195Listed by: KELLER WILLIAMS REALTY HOOVER - New
 $249,000Active3 beds 2 baths2,588 sq. ft.
$249,000Active3 beds 2 baths2,588 sq. ft.219 DRIFTWOOD CIRCLE, Pinson, AL 35126
MLS# 21428043Listed by: ARC REALTY - HOOVER - New
 $285,000Active5 beds 3 baths2,276 sq. ft.
$285,000Active5 beds 3 baths2,276 sq. ft.433 SHELTERWOOD CIRCLE, Pinson, AL 35126
MLS# 21427754Listed by: KELLER WILLIAMS REALTY BLOUNT - New
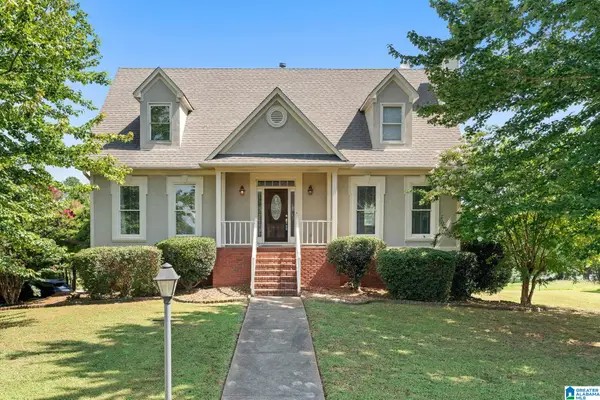 $288,500Active4 beds 3 baths2,379 sq. ft.
$288,500Active4 beds 3 baths2,379 sq. ft.7440 QUAIL RIDGE DRIVE, Pinson, AL 35126
MLS# 21427738Listed by: EXP REALTY, LLC CENTRAL - New
 $145,000Active3 beds 2 baths2,104 sq. ft.
$145,000Active3 beds 2 baths2,104 sq. ft.5568 SPANISH TRACE, Pinson, AL 35126
MLS# 21427672Listed by: IMPACT REALTY ADVISORS - New
 $130,000Active3 beds 3 baths2,225 sq. ft.
$130,000Active3 beds 3 baths2,225 sq. ft.4238 PINSON STREET, Pinson, AL 35126
MLS# 21427674Listed by: IMPACT REALTY ADVISORS - New
 $249,900Active3 beds 2 baths1,927 sq. ft.
$249,900Active3 beds 2 baths1,927 sq. ft.6043 RED HOLLOW ROAD, Pinson, AL 35215
MLS# 21427653Listed by: KELLER WILLIAMS REALTY VESTAVIA - New
 Listed by ERA$165,000Active4 beds 2 baths1,430 sq. ft.
Listed by ERA$165,000Active4 beds 2 baths1,430 sq. ft.4509 OAK DRIVE, Pinson, AL 35126
MLS# 21427635Listed by: ERA KING REAL ESTATE - BIRMINGHAM - New
 $299,000Active3 beds 2 baths2,533 sq. ft.
$299,000Active3 beds 2 baths2,533 sq. ft.6091 STEEPLECHASE DRIVE, Pinson, AL 35126
MLS# 21427626Listed by: KELLER WILLIAMS HOMEWOOD - New
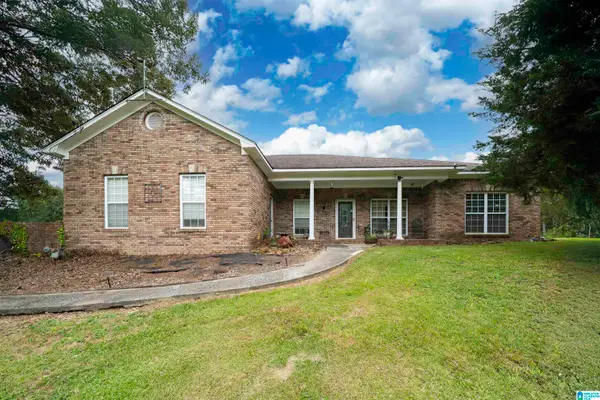 $220,000Active3 beds 2 baths1,560 sq. ft.
$220,000Active3 beds 2 baths1,560 sq. ft.7484 OLD DIXIANA ROAD, Pinson, AL 35126
MLS# 21427549Listed by: EXP REALTY, LLC CENTRAL
