- ERA
- Alabama
- Prattville
- 1033 Old Willow Drive
1033 Old Willow Drive, Prattville, AL 36066
Local realty services provided by:ERA Weeks & Browning Realty, Inc.
1033 Old Willow Drive,Prattville, AL 36066
$408,900
- 4 Beds
- 3 Baths
- 2,435 sq. ft.
- Single family
- Active
Upcoming open houses
- Sun, Feb 0102:00 pm - 04:00 pm
Listed by: jim tate
Office: dhi realty of al. llc. montg.
MLS#:581200
Source:AL_MLSM
Price summary
- Price:$408,900
- Price per sq. ft.:$167.93
- Monthly HOA dues:$41.67
About this home
Introducing the Hawthorne floorplan at Magnolia Ridge, where every square foot is put to use with sophistication and comfort in mind. Inside this 4-bedroom, 3-bathroom home, you’ll find over 2,400 square feet of comfortable living. To top it off, it’s one of our floorplans that offers a 3-car garage. Entering the home, you are greeted by sleek Luxury Vinyl Plank flooring. Two guest bedrooms can be found just off of the foyer that share a bathroom positioned between them. Down the opposing wall is access to the garage and a separate laundry area with a walk-in closet. Tucked around the corner just off of the living room, there is an additional bedroom with a full bathroom attached. Once you enter the great room, you’ll have views of the covered back patio. The open concept flows seamlessly from the living area to the kitchen and dining space. The kitchen features shaker-style cabinetry, island with quartz countertops, stainless steel appliances and a corner pantry which are sure to make meal prep easy. The primary bedroom is situated at the back corner of the house with an ensuite bathroom that has a double vanity, separate shower, garden tub, and two spacious walk-in closets providing ample space for the most ambitious wardrobe. Like all homes in Magnolia Ridge, the Hawthorne includes a Home is Connected smart home technology package which allows you to control your home with your smart device while near or away. Pictures may be of a similar home and not necessarily of the subject property. Pictures are representational only.
Contact us today to schedule your tour!
Contact an agent
Home facts
- Year built:2025
- Listing ID #:581200
- Added:94 day(s) ago
- Updated:January 28, 2026 at 05:12 AM
Rooms and interior
- Bedrooms:4
- Total bathrooms:3
- Full bathrooms:3
- Living area:2,435 sq. ft.
Heating and cooling
- Cooling:Ceiling Fans, Central Air, Gas
- Heating:Central, Gas
Structure and exterior
- Year built:2025
- Building area:2,435 sq. ft.
- Lot area:0.22 Acres
Schools
- High school:Stanhope Elmore High School
- Elementary school:Coosada Elementary School
Utilities
- Water:Public
- Sewer:Public Sewer
Finances and disclosures
- Price:$408,900
- Price per sq. ft.:$167.93
New listings near 1033 Old Willow Drive
- New
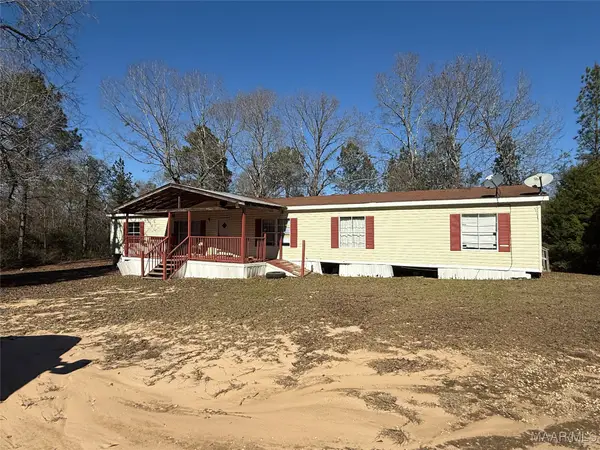 $180,000Active3 beds 2 baths2,200 sq. ft.
$180,000Active3 beds 2 baths2,200 sq. ft.4504 Tall Pines Drive, Prattville, AL 36067
MLS# 583365Listed by: ELITE REALTY - New
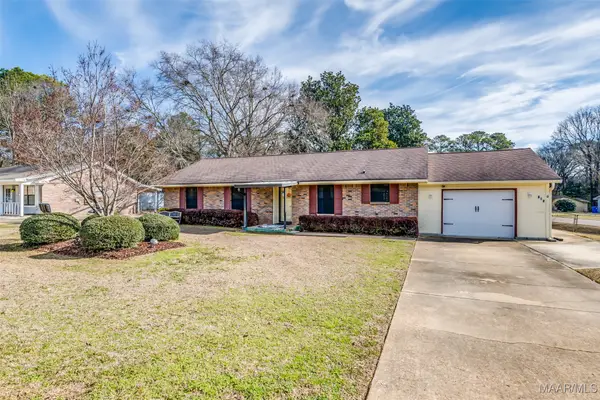 $269,000Active3 beds 2 baths1,966 sq. ft.
$269,000Active3 beds 2 baths1,966 sq. ft.102 Till Street, Prattville, AL 36066
MLS# 583331Listed by: REALTY CONNECTION - New
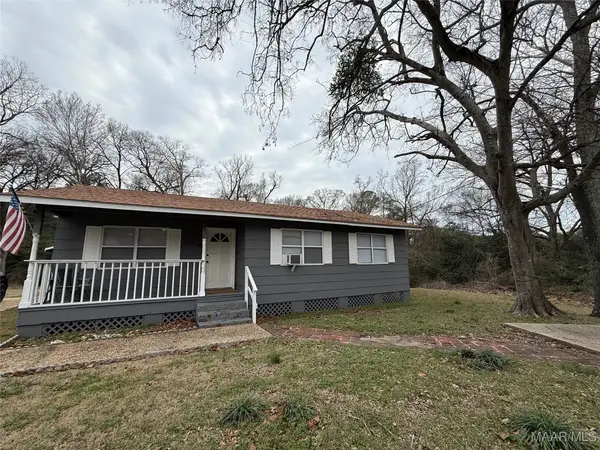 $162,000Active3 beds 1 baths1,120 sq. ft.
$162,000Active3 beds 1 baths1,120 sq. ft.430 E 6th Street, Prattville, AL 36067
MLS# 583279Listed by: SOUTHERN CLASSIC REALTY - New
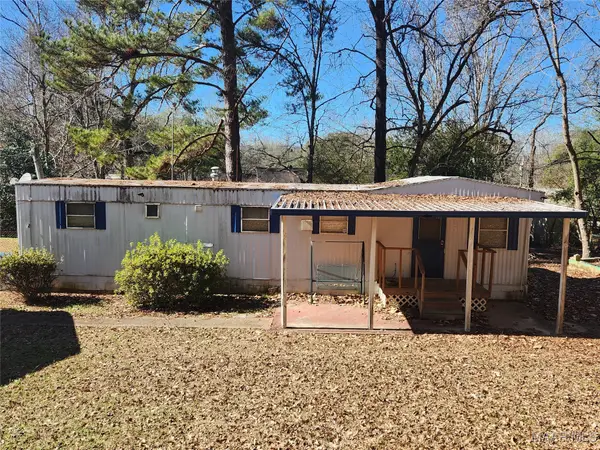 $38,000Active3 beds 1 baths720 sq. ft.
$38,000Active3 beds 1 baths720 sq. ft.416 Hallmark Drive, Prattville, AL 36067
MLS# 583332Listed by: REALTY CONNECTION - New
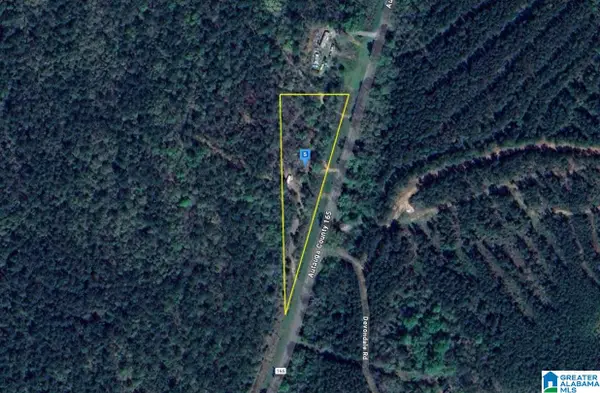 $34,999Active2 Acres
$34,999Active2 Acres689 COUNTY ROAD 165, Prattville, AL 36067
MLS# 21442173Listed by: PLATLABS, LLC - New
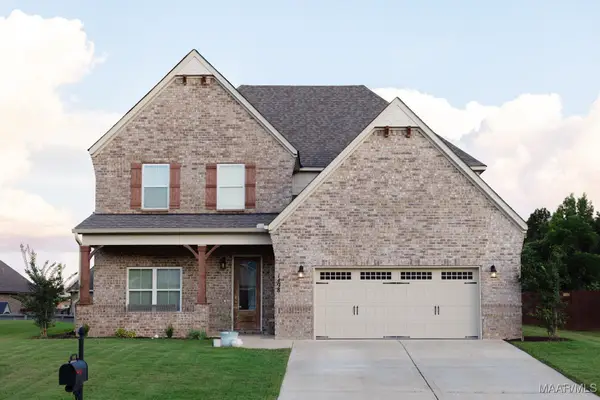 $468,900Active5 beds 4 baths3,140 sq. ft.
$468,900Active5 beds 4 baths3,140 sq. ft.1498 Trolley Road, Prattville, AL 36066
MLS# 583294Listed by: REALTY CENTRAL - New
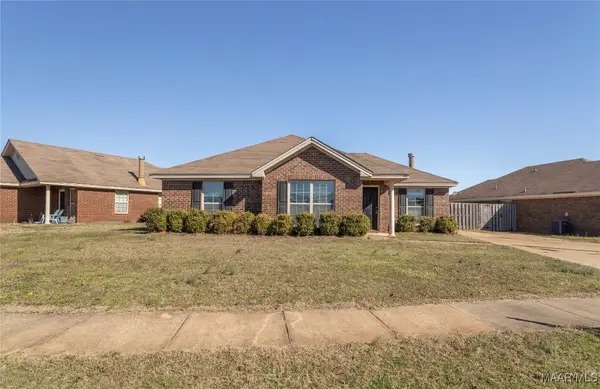 $215,000Active3 beds 2 baths1,337 sq. ft.
$215,000Active3 beds 2 baths1,337 sq. ft.1808 Cotton Blossom Way, Prattville, AL 36067
MLS# 582921Listed by: LOCAL REALTY MONTGOMERY - New
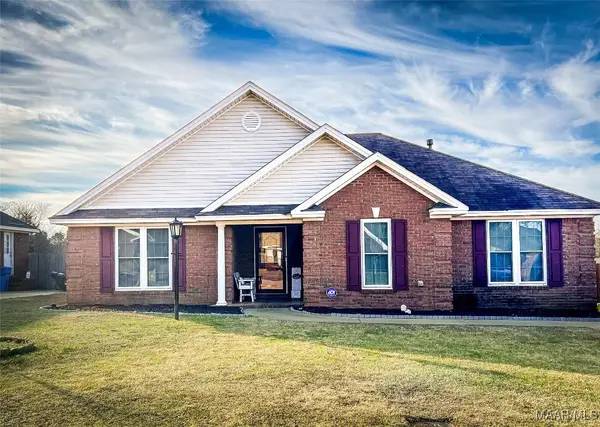 $260,000Active3 beds 2 baths1,673 sq. ft.
$260,000Active3 beds 2 baths1,673 sq. ft.504 Breckinridge Lane, Prattville, AL 36066
MLS# 583289Listed by: IRONGATE REAL ESTATE - New
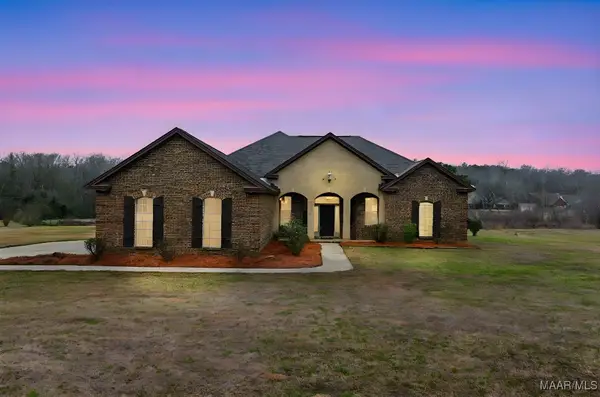 $390,000Active4 beds 2 baths2,550 sq. ft.
$390,000Active4 beds 2 baths2,550 sq. ft.1057 Arrowhead Drive, Prattville, AL 36067
MLS# 583269Listed by: THE ELEVAR GROUP - New
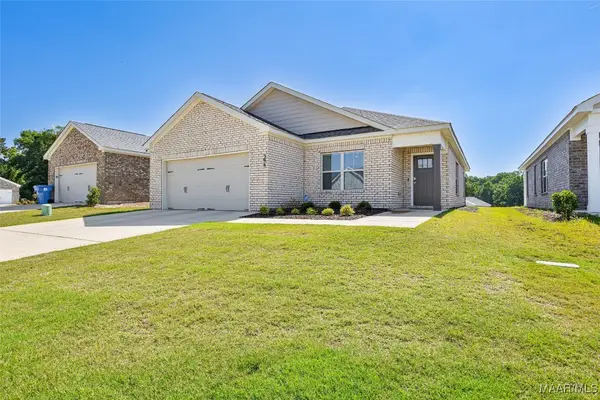 $281,900Active4 beds 2 baths1,631 sq. ft.
$281,900Active4 beds 2 baths1,631 sq. ft.398 Angela Street, Prattville, AL 36066
MLS# 583237Listed by: FIRST CALL REALTY OF MONTG

