1040 Old Willow Drive, Prattville, AL 36066
Local realty services provided by:ERA Weeks & Browning Realty, Inc.
Listed by: jim tate
Office: dhi realty of al. llc. montg.
MLS#:578385
Source:AL_MLSM
Price summary
- Price:$325,400
- Price per sq. ft.:$201.11
- Monthly HOA dues:$41.67
About this home
The Lamar is a floorplan featured at Magnolia Ridge in Prattville, Alabama. This plan features 3-bedrooms, 2-bathrooms and a 2-car garage. This home has over 1,600 square feet of living space.
From the front door the foyer opens to a hallway leading to two bedrooms separated by a full bathroom with linen closet and shower/tub combination. As you continue into home there is the laundry room and the garage access on the opposing wall.
The living room, dining and kitchen is an open design. As you enter the great room you are met with the heart of the home, the kitchen. This light design offers white shaker-style cabinetry, quartz countertops and stainless-steel appliances. The dining room is open off the kitchen and looks out to the backyard and covered porch.
The primary bedroom is to the back of the home for privacy. The bedroom has a trey ceiling and large window allowing in natural light. The ensuite has a large walk-in closet, separate water closet, tiled shower and garden tub. The dual sink vanity has a quartz countertop and will allow for that much needed space in the morning.
Like all homes in Magnolia Ridge, the Lamar includes a Home is Connected smart home technology package which allows you to control your home with your smart device while near or away. Pictures may be of a similar home and not necessarily of the subject property. Pictures are representational only.
Don’t wait to see this beautiful home. Schedule your tour today!
Contact an agent
Home facts
- Year built:2024
- Listing ID #:578385
- Added:205 day(s) ago
- Updated:February 10, 2026 at 03:24 PM
Rooms and interior
- Bedrooms:3
- Total bathrooms:2
- Full bathrooms:2
- Living area:1,618 sq. ft.
Heating and cooling
- Cooling:Ceiling Fans, Central Air, Electric, Heat Pump
- Heating:Central, Gas
Structure and exterior
- Year built:2024
- Building area:1,618 sq. ft.
- Lot area:0.22 Acres
Schools
- High school:Stanhope Elmore High School
- Elementary school:Coosada Elementary School
Utilities
- Water:Public
- Sewer:Public Sewer
Finances and disclosures
- Price:$325,400
- Price per sq. ft.:$201.11
New listings near 1040 Old Willow Drive
- New
 $165,000Active3 beds 2 baths1,632 sq. ft.
$165,000Active3 beds 2 baths1,632 sq. ft.1813 County Road 117 Road, Prattville, AL 36067
MLS# 583719Listed by: ARC REALTY - New
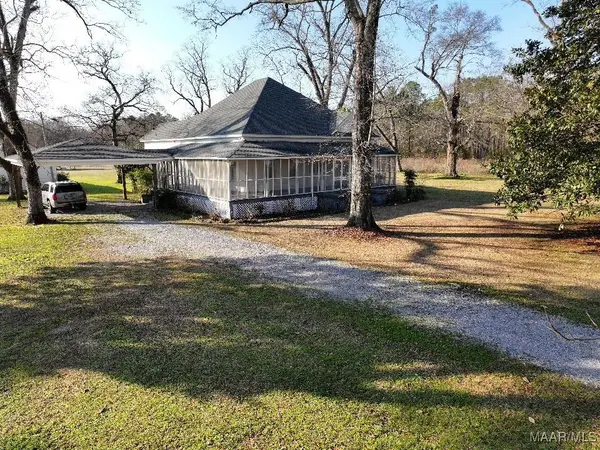 $295,000Active3 beds 2 baths2,384 sq. ft.
$295,000Active3 beds 2 baths2,384 sq. ft.176 County Road 29, Prattville, AL 36067
MLS# 583519Listed by: MOSSY OAK PROP AL LAND CRAFTER - New
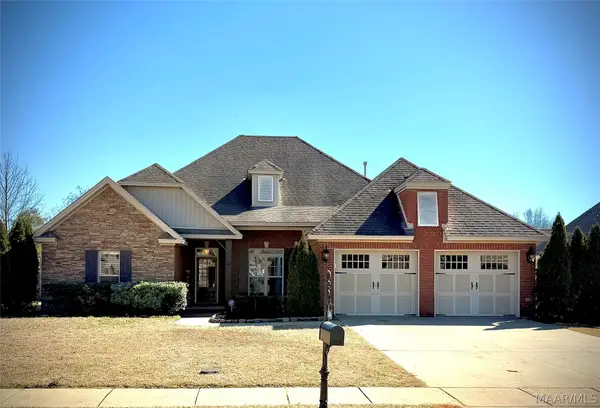 $384,900Active4 beds 3 baths2,373 sq. ft.
$384,900Active4 beds 3 baths2,373 sq. ft.1504 Trolley Road, Prattville, AL 36066
MLS# 583675Listed by: CORWIN REALTY GROUP - Open Fri, 12 to 5pmNew
 $630,624Active5 beds 4 baths3,160 sq. ft.
$630,624Active5 beds 4 baths3,160 sq. ft.1020 Sunfield Drive, Prattville, AL 36066
MLS# 583696Listed by: PORCH LIGHT REAL ESTATE, LLC. - New
 $59,000Active1.51 Acres
$59,000Active1.51 Acres1 County Road 29, Prattville, AL 36067
MLS# 583704Listed by: FIRST CALL REALTY OF MONTG - New
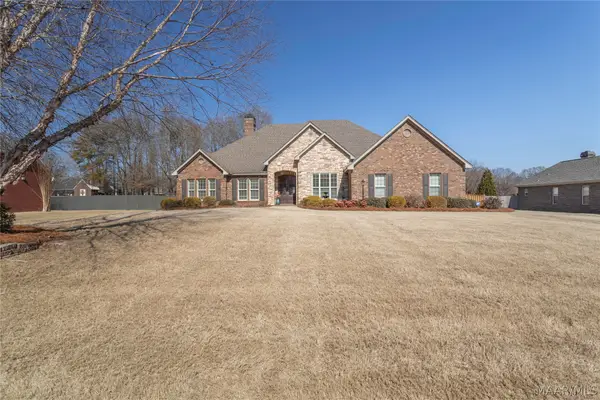 $529,900Active4 beds 3 baths2,643 sq. ft.
$529,900Active4 beds 3 baths2,643 sq. ft.2707 Wynfrey Drive, Prattville, AL 36067
MLS# 583638Listed by: CENTURY 21 PRESTIGE - New
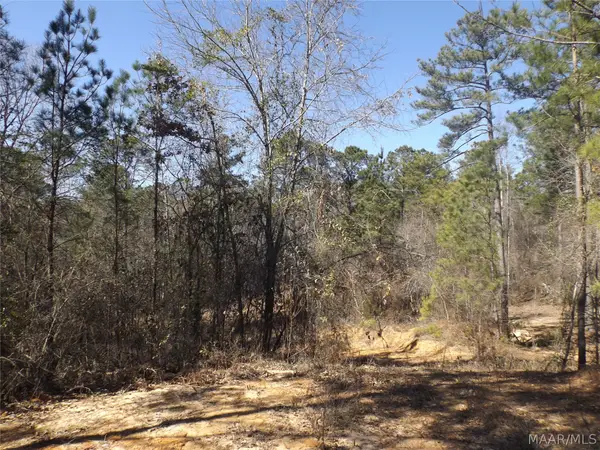 $54,900Active6.16 Acres
$54,900Active6.16 Acres107 Emma Court, Prattville, AL 36067
MLS# 583637Listed by: CENTURY 21 PRESTIGE - New
 $551,900Active4 beds 3 baths3,154 sq. ft.
$551,900Active4 beds 3 baths3,154 sq. ft.925 Fireside Drive, Prattville, AL 36067
MLS# 583633Listed by: CHOSEN REALTY, LLC. - New
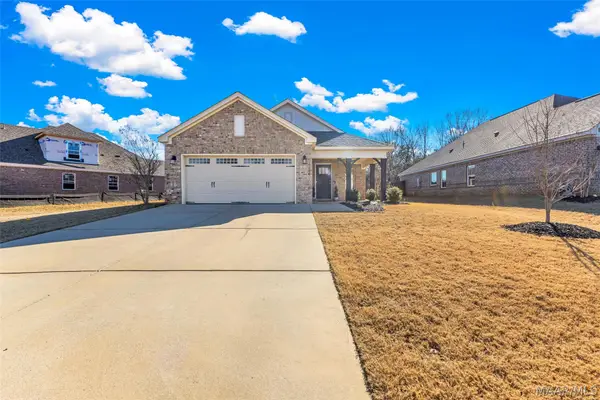 $335,900Active3 beds 2 baths1,820 sq. ft.
$335,900Active3 beds 2 baths1,820 sq. ft.1124 Maggie Drive, Prattville, AL 36066
MLS# 583634Listed by: CHOSEN REALTY, LLC. - New
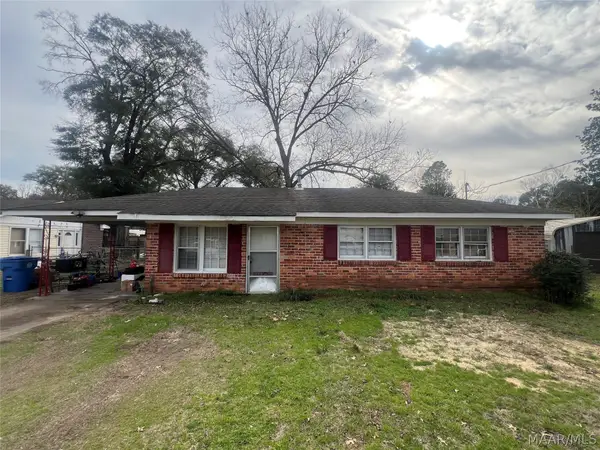 $119,900Active3 beds 1 baths1,065 sq. ft.
$119,900Active3 beds 1 baths1,065 sq. ft.104 Lee Circle, Prattville, AL 36067
MLS# 583528Listed by: BERRYVILLE REALTY LLC.

