107 Shenandoah Court, Prattville, AL 36067
Local realty services provided by:ERA Weeks & Browning Realty, Inc.
107 Shenandoah Court,Prattville, AL 36067
$449,900
- 5 Beds
- 3 Baths
- 3,048 sq. ft.
- Single family
- Active
Listed by: janie baylis
Office: irongate real estate
MLS#:579606
Source:AL_MLSM
Price summary
- Price:$449,900
- Price per sq. ft.:$147.6
- Monthly HOA dues:$8.33
About this home
Welcome to this stunning custom-built home in the highly desirable Posey’s Crossroads community! The quiet is amazing - so peaceful! Built in 2004, this spacious 5-bedroom, 2.5-bathroom home sits on 1.03 acres with a fully fenced backyard (where deer are often spotted just beyond the fence!) and room for a garden - or just to have space. At over 3,000 square feet, it’s the largest home on the street and filled with thoughtful details. Inside, the inviting living room features double tray ceilings, crown molding, custom trim, and a stone wood-burning fireplace. The formal dining room showcases wood floors and beautiful trim and accents, while the kitchen is a chef’s dream with plenty of custom cabinetry, stainless steel appliances, tile backsplash, solid surface countertops, and a breakfast nook. The main suite is a true retreat with two walk-in closets, a garden tub, private toilet, linen closet, dual vanities, and a tiled shower with double shower heads. The screened-in porch with slate tile flooring overlooks the sparkling saltwater pool that even has a stone waterfall, perfect for relaxing or entertaining. An oversized side-loading 2-car garage includes two storage closets, hanging storage, and there’s an additional shed in the backyard for extra space. Downstairs HVAC was replaced in 2019. With a great floorplan, crown molding throughout, and the comfort of a non-smoking, pet-free home, this property is move-in ready. This is peaceful country living at its best, in a fabulous neighborhood, with the perfect blend of charm, space, and convenience. Finally, seller has an assumable FHA loan with a 4% interest rate!
Contact an agent
Home facts
- Year built:2004
- Listing ID #:579606
- Added:107 day(s) ago
- Updated:December 19, 2025 at 03:27 PM
Rooms and interior
- Bedrooms:5
- Total bathrooms:3
- Full bathrooms:2
- Half bathrooms:1
- Living area:3,048 sq. ft.
Heating and cooling
- Cooling:Ceiling Fans, Heat Pump, Multi Units
- Heating:Heat Pump, Multiple Heating Units
Structure and exterior
- Roof:Ridge Vents
- Year built:2004
- Building area:3,048 sq. ft.
- Lot area:1.03 Acres
Schools
- High school:Marbury High School
- Elementary school:Pine Level Elementary School
Utilities
- Water:Community Coop
- Sewer:Public Sewer
Finances and disclosures
- Price:$449,900
- Price per sq. ft.:$147.6
- Tax amount:$974
New listings near 107 Shenandoah Court
- New
 $229,000Active18.32 Acres
$229,000Active18.32 Acres182 County Road 29, Prattville, AL 36067
MLS# 582276Listed by: REMAX CORNERSTONE REALTY - New
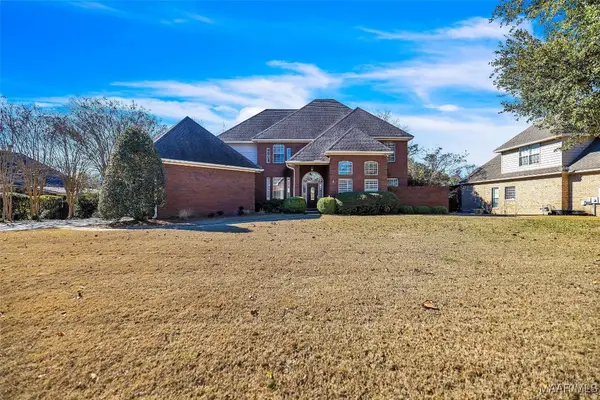 $389,000Active4 beds 4 baths3,249 sq. ft.
$389,000Active4 beds 4 baths3,249 sq. ft.112 Lake Haven Way, Prattville, AL 36066
MLS# 582246Listed by: REALTY CENTRAL - New
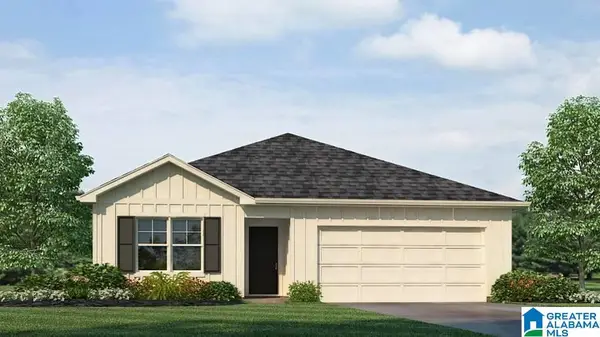 $239,900Active3 beds 2 baths1,272 sq. ft.
$239,900Active3 beds 2 baths1,272 sq. ft.2131 ADDISON WAY SOUTHWEST, Cullman, AL 35055
MLS# 21439088Listed by: DHI REALTY OF ALABAMA - New
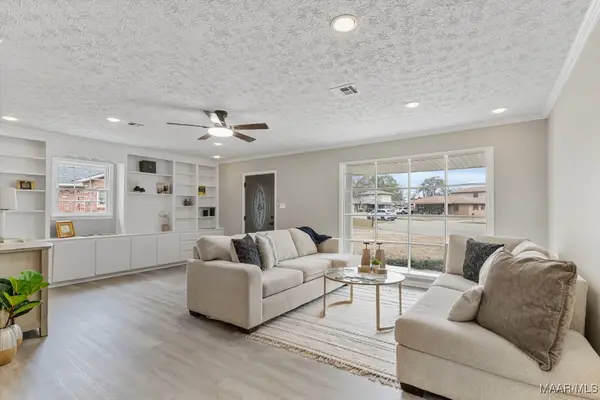 $329,900Active4 beds 3 baths2,606 sq. ft.
$329,900Active4 beds 3 baths2,606 sq. ft.1110 Deramus Court, Prattville, AL 36066
MLS# 582315Listed by: MONTGOMERY METRO REALTY - New
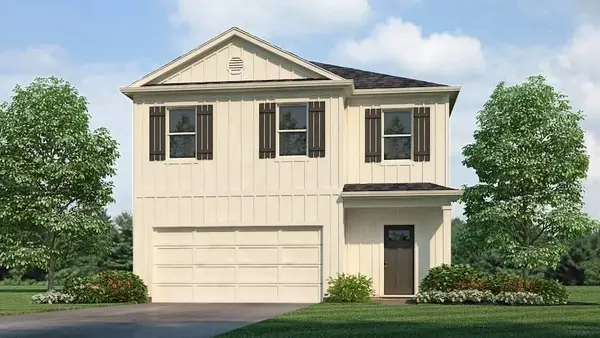 $274,900Active5 beds 3 baths2,361 sq. ft.
$274,900Active5 beds 3 baths2,361 sq. ft.2129 Addison Way, Cullman, AL 35055
MLS# 526270Listed by: DHI REALTY OF ALABAMA - New
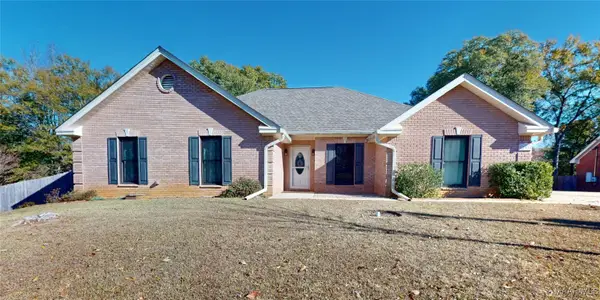 $372,900Active4 beds 3 baths2,546 sq. ft.
$372,900Active4 beds 3 baths2,546 sq. ft.203 Doe Drive, Prattville, AL 36067
MLS# 582274Listed by: THOMAS & LAND REAL EST GRP LLC - New
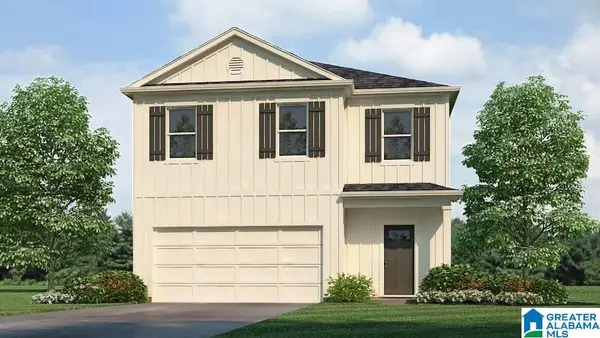 $284,900Active5 beds 3 baths2,361 sq. ft.
$284,900Active5 beds 3 baths2,361 sq. ft.2129 ADDISON WAY SOUTHWEST, Cullman, AL 35055
MLS# 21439033Listed by: DHI REALTY OF ALABAMA - New
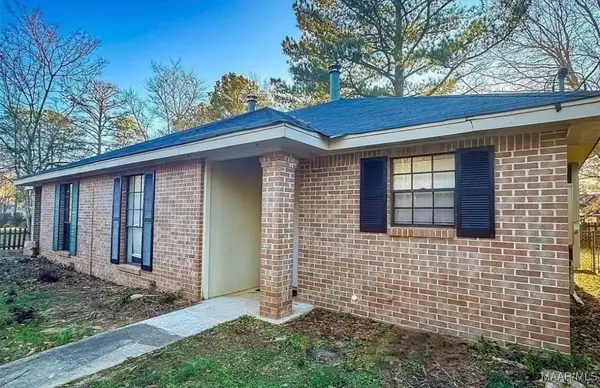 $289,900Active4 beds 4 baths1,934 sq. ft.
$289,900Active4 beds 4 baths1,934 sq. ft.463 Durden Road #AB, Prattville, AL 36067
MLS# 582293Listed by: CARDINAL REALTY GROUP, LLC. - New
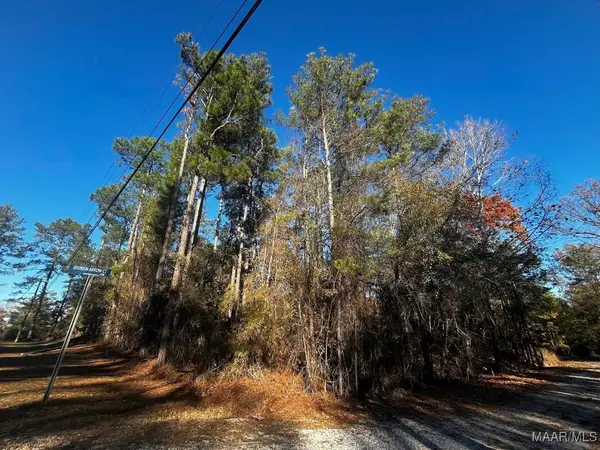 $30,000Active1.2 Acres
$30,000Active1.2 Acres0 Quinobequin Road, Prattville, AL 36067
MLS# 582223Listed by: KW MONTGOMERY - New
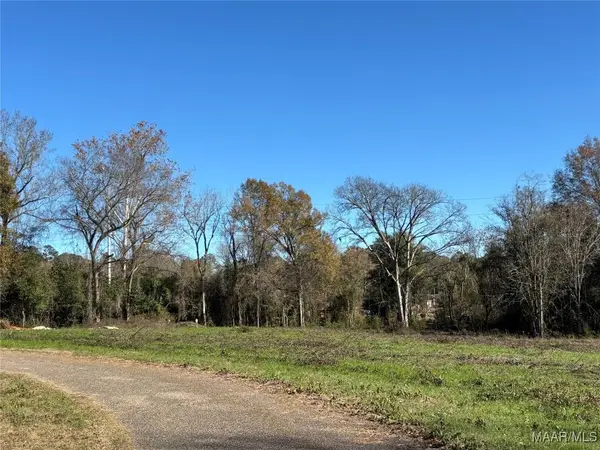 $125,000Active3.18 Acres
$125,000Active3.18 Acres0 Easy Court, Prattville, AL 36067
MLS# 582247Listed by: CENTURY 21 PRESTIGE
