1223 Mcclain Drive, Prattville, AL 36066
Local realty services provided by:ERA Weeks & Browning Realty, Inc.
1223 Mcclain Drive,Prattville, AL 36066
$453,000
- 4 Beds
- 4 Baths
- 2,968 sq. ft.
- Single family
- Active
Listed by: d ann pendley
Office: re/max cornerstone plus
MLS#:576222
Source:AL_MLSM
Price summary
- Price:$453,000
- Price per sq. ft.:$152.63
- Monthly HOA dues:$50
About this home
Step into this elegant and spacious 4-bedroom, 3.5-bath home that blends modern design with everyday functionality. This thoughtfully crafted two-story plan features nearly 3,000 sq ft of living space, ideal for families who love to entertain or simply enjoy a well-designed home.
The open-concept main level welcomes you with a grand foyer and formal dining room that flows into a spacious great room with abundant natural light. The gourmet kitchen is a true centerpiece, boasting granite countertops, a large island, stainless appliances, and a walk-in pantry. Just off the kitchen, the covered rear porch invites relaxed outdoor living.
The first-floor owner’s suite is a luxurious retreat with a spa-like bath featuring split granite vanities, a garden tub, tile shower with glass door, and a generous walk-in closet. A powder room, laundry, and drop zone complete the main level.
Upstairs, you’ll find three generously sized bedrooms—two of which are connected by a Jack-and-Jill bathroom—providing convenience and privacy. The third bedroom is separate and has easy access to a full-hall bathroom, making it ideal for guests or older children. A spacious loft offers flexible space for a media room, play area, or home office. With ample storage, a two-car garage, and high-end finishes throughout, the Brunswick F offers everything you need in a forever home.
Contact an agent
Home facts
- Year built:2021
- Listing ID #:576222
- Added:279 day(s) ago
- Updated:February 10, 2026 at 03:24 PM
Rooms and interior
- Bedrooms:4
- Total bathrooms:4
- Full bathrooms:3
- Half bathrooms:1
- Living area:2,968 sq. ft.
Heating and cooling
- Cooling:Central Air, Electric, Heat Pump
- Heating:Central, Electric, Heat Pump
Structure and exterior
- Year built:2021
- Building area:2,968 sq. ft.
Schools
- High school:Prattville High School
- Elementary school:Daniel Pratt Elementary School
Utilities
- Water:Public
- Sewer:Public Sewer
Finances and disclosures
- Price:$453,000
- Price per sq. ft.:$152.63
New listings near 1223 Mcclain Drive
- New
 $165,000Active3 beds 2 baths1,632 sq. ft.
$165,000Active3 beds 2 baths1,632 sq. ft.1813 County Road 117 Road, Prattville, AL 36067
MLS# 583719Listed by: ARC REALTY - New
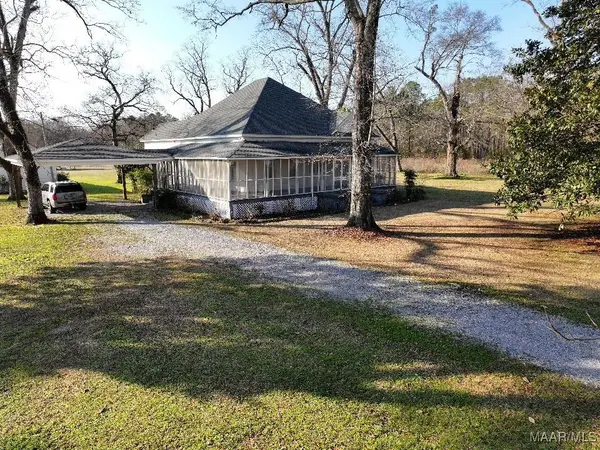 $295,000Active3 beds 2 baths2,384 sq. ft.
$295,000Active3 beds 2 baths2,384 sq. ft.176 County Road 29, Prattville, AL 36067
MLS# 583519Listed by: MOSSY OAK PROP AL LAND CRAFTER - New
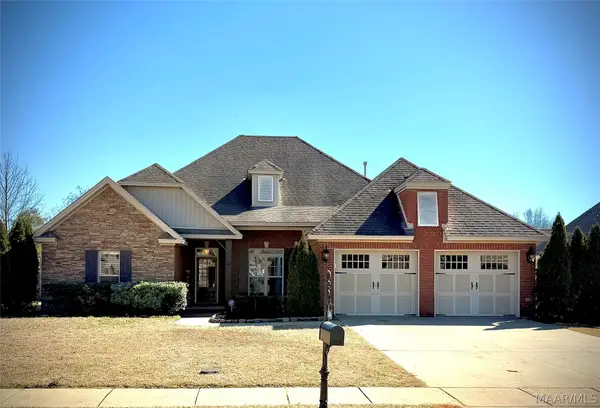 $384,900Active4 beds 3 baths2,373 sq. ft.
$384,900Active4 beds 3 baths2,373 sq. ft.1504 Trolley Road, Prattville, AL 36066
MLS# 583675Listed by: CORWIN REALTY GROUP - Open Fri, 12 to 5pmNew
 $630,624Active5 beds 4 baths3,160 sq. ft.
$630,624Active5 beds 4 baths3,160 sq. ft.1020 Sunfield Drive, Prattville, AL 36066
MLS# 583696Listed by: PORCH LIGHT REAL ESTATE, LLC. - New
 $59,000Active1.51 Acres
$59,000Active1.51 Acres1 County Road 29, Prattville, AL 36067
MLS# 583704Listed by: FIRST CALL REALTY OF MONTG - New
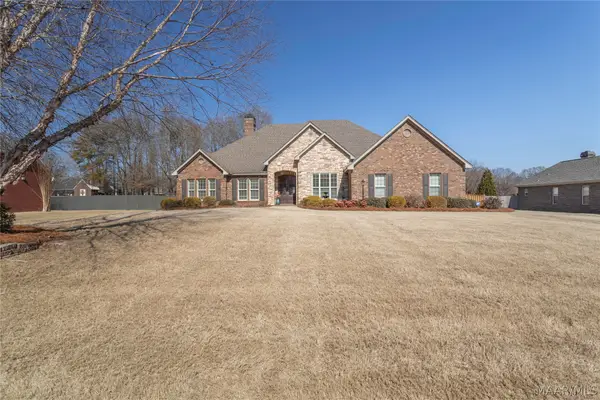 $529,900Active4 beds 3 baths2,643 sq. ft.
$529,900Active4 beds 3 baths2,643 sq. ft.2707 Wynfrey Drive, Prattville, AL 36067
MLS# 583638Listed by: CENTURY 21 PRESTIGE - New
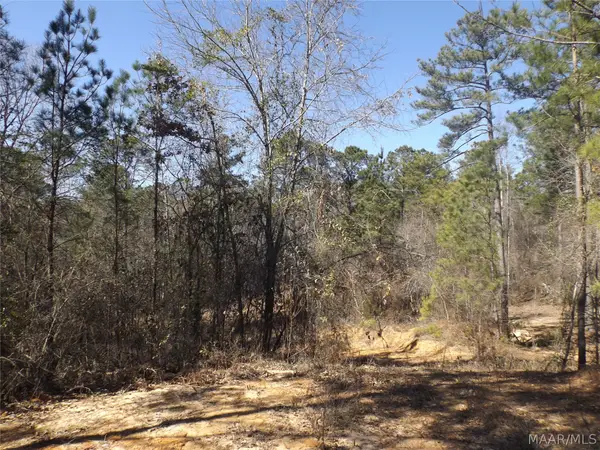 $54,900Active6.16 Acres
$54,900Active6.16 Acres107 Emma Court, Prattville, AL 36067
MLS# 583637Listed by: CENTURY 21 PRESTIGE - New
 $551,900Active4 beds 3 baths3,154 sq. ft.
$551,900Active4 beds 3 baths3,154 sq. ft.925 Fireside Drive, Prattville, AL 36067
MLS# 583633Listed by: CHOSEN REALTY, LLC. - New
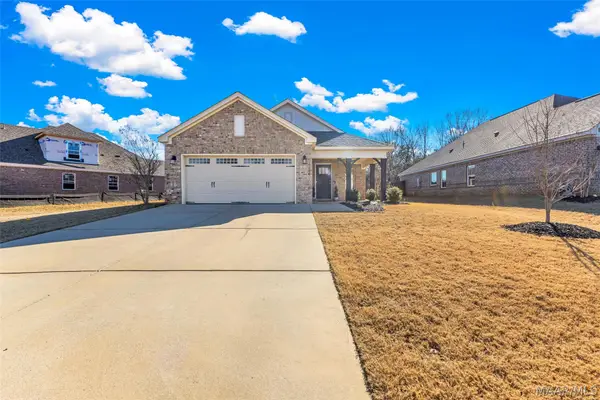 $335,900Active3 beds 2 baths1,820 sq. ft.
$335,900Active3 beds 2 baths1,820 sq. ft.1124 Maggie Drive, Prattville, AL 36066
MLS# 583634Listed by: CHOSEN REALTY, LLC. - New
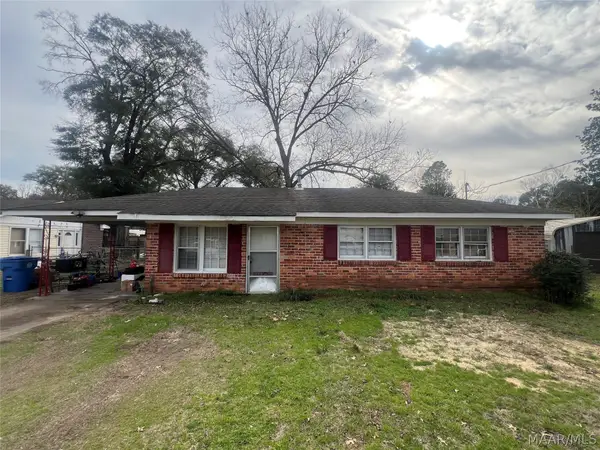 $119,900Active3 beds 1 baths1,065 sq. ft.
$119,900Active3 beds 1 baths1,065 sq. ft.104 Lee Circle, Prattville, AL 36067
MLS# 583528Listed by: BERRYVILLE REALTY LLC.

