1294 Charleston Drive, Prattville, AL 36066
Local realty services provided by:ERA Enterprise Realty Associates
1294 Charleston Drive,Prattville, AL 36066
$483,999
- 5 Beds
- 4 Baths
- 3,410 sq. ft.
- Single family
- Active
Listed by: cathee gipson
Office: century 21 prestige
MLS#:579100
Source:AL_MLSM
Price summary
- Price:$483,999
- Price per sq. ft.:$141.94
- Monthly HOA dues:$54.17
About this home
Discover elegance in this stunning Fairhope II plan located in Prattville's sought-after Glennbrooke subdivision. This thoughtfully designed home with 3,410 square feet of living space offers 4 bedrooms on the main floor plus a spacious upstairs bonus room with walk-in closet and full bath—ideal as a 5th bedroom, guest suite, or bonus room. Luxury vinyl plank flooring, an exquisite trim package, and stylish lighting enhance the open concept layout. Off the foyer, a coffered-ceiling dining room sets the tone for entertaining. The kitchen is a chef's dream with granite counters, subway tile backsplash, large island with breakfast bar, gas cooktop with decorative hood and an electric wall oven, stainless dishwasher and microwave, and pantry—all overlooking the family room. The owner's suite is a private retreat with a spa-like bath featuring double vanities, soaking tub, separate shower, and an expansive walk-in closet. Three additional bedrooms, two full baths, a mud room, and a laundry room with cabinets and hanging space complete the main level. Upstairs, the bonus/5th bedroom offers endless possibilities along with a closet and full bathrooms. Enjoy outdoor living on the covered back porch overlooking a backyard enclosed by fencing on 3 sides. The entire lot is equipped with an underground sprinkler system for easy maintenance. Glennbrooke residents enjoy resort-style amenities including 3 pools, splash pad, playgrounds, walking trails, green space, and a pond. Convenient to highways, shopping, dining, and schools—this home truly has it all! Schedule your showing today! See photos for the floor plan.
Contact an agent
Home facts
- Year built:2022
- Listing ID #:579100
- Added:136 day(s) ago
- Updated:December 29, 2025 at 03:28 PM
Rooms and interior
- Bedrooms:5
- Total bathrooms:4
- Full bathrooms:4
- Living area:3,410 sq. ft.
Heating and cooling
- Cooling:Heat Pump
- Heating:Heat Pump
Structure and exterior
- Year built:2022
- Building area:3,410 sq. ft.
- Lot area:0.29 Acres
Schools
- High school:Prattville High School
- Elementary school:Prattville Elementary School
Utilities
- Water:Public
- Sewer:Public Sewer
Finances and disclosures
- Price:$483,999
- Price per sq. ft.:$141.94
New listings near 1294 Charleston Drive
- New
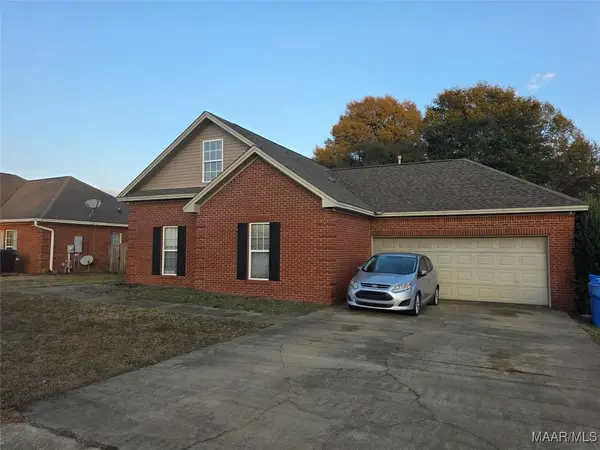 Listed by ERA$239,900Active4 beds 2 baths2,344 sq. ft.
Listed by ERA$239,900Active4 beds 2 baths2,344 sq. ft.820 Dunvegan Drive, Prattville, AL 36067
MLS# 582426Listed by: ERA WEEKS & BROWNING REALTY - New
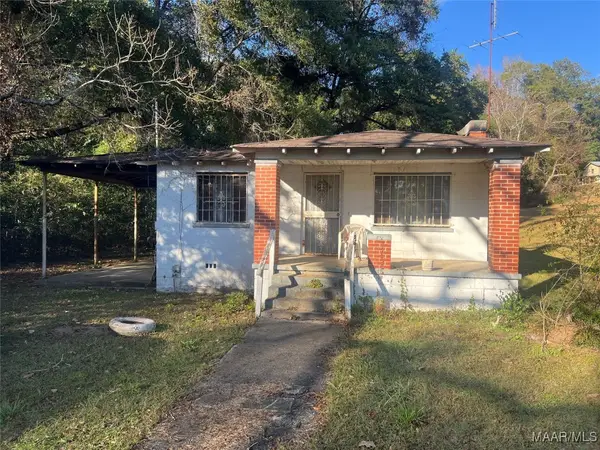 $37,500Active3 beds 1 baths1,092 sq. ft.
$37,500Active3 beds 1 baths1,092 sq. ft.435 Booth Street, Prattville, AL 36067
MLS# 582326Listed by: BERRYVILLE REALTY LLC. - New
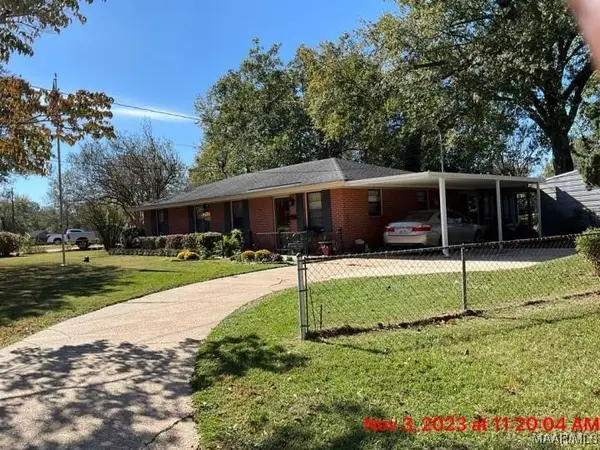 $210,000Active3 beds 2 baths1,608 sq. ft.
$210,000Active3 beds 2 baths1,608 sq. ft.519 Wisteria Road, Prattville, AL 36067
MLS# 582295Listed by: MAGNOLIA RIDGE REALTY - New
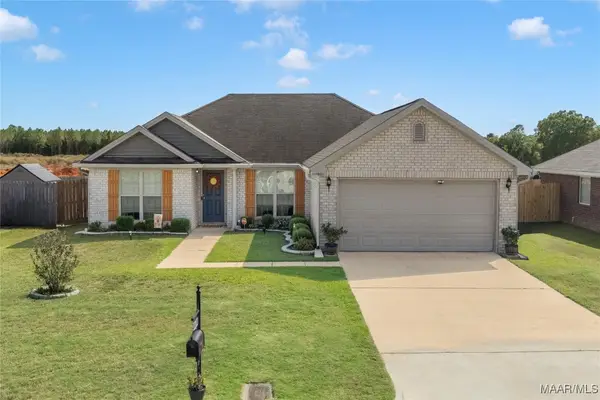 $264,900Active4 beds 2 baths1,774 sq. ft.
$264,900Active4 beds 2 baths1,774 sq. ft.572 Sunset Drive, Prattville, AL 36067
MLS# 582348Listed by: KW MONTGOMERY - New
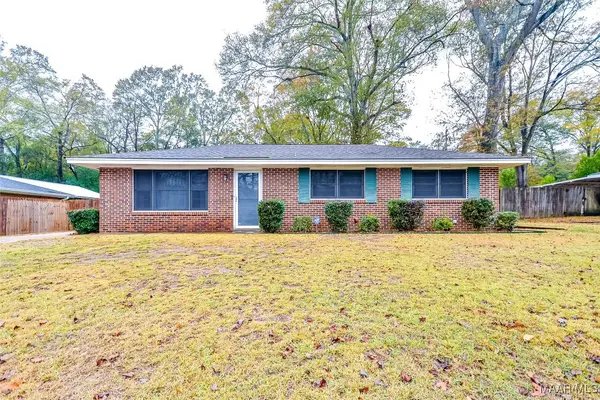 $165,000Active3 beds 1 baths1,222 sq. ft.
$165,000Active3 beds 1 baths1,222 sq. ft.1306 Adell Street, Prattville, AL 36066
MLS# 582341Listed by: RE/MAX PROPERTIES LLC - New
 $155,000Active13.87 Acres
$155,000Active13.87 Acres2580 County Road 59, Prattville, AL 36067
MLS# 582349Listed by: LOCAL REALTY MONTGOMERY - New
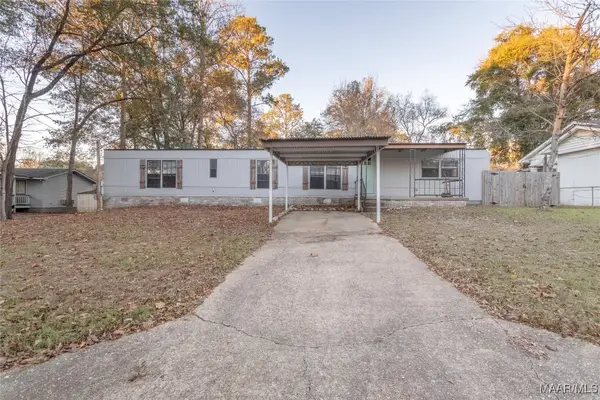 $70,000Active2 beds 2 baths840 sq. ft.
$70,000Active2 beds 2 baths840 sq. ft.311 Marlette Drive, Prattville, AL 36067
MLS# 582308Listed by: LOCAL REALTY MONTGOMERY - New
 $229,000Active18.32 Acres
$229,000Active18.32 Acres182 County Road 29, Prattville, AL 36067
MLS# 582276Listed by: REMAX CORNERSTONE REALTY - New
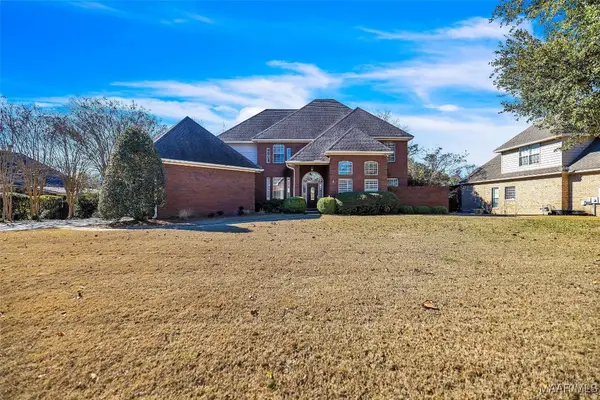 $389,000Active4 beds 4 baths3,249 sq. ft.
$389,000Active4 beds 4 baths3,249 sq. ft.112 Lake Haven Way, Prattville, AL 36066
MLS# 582246Listed by: REALTY CENTRAL - New
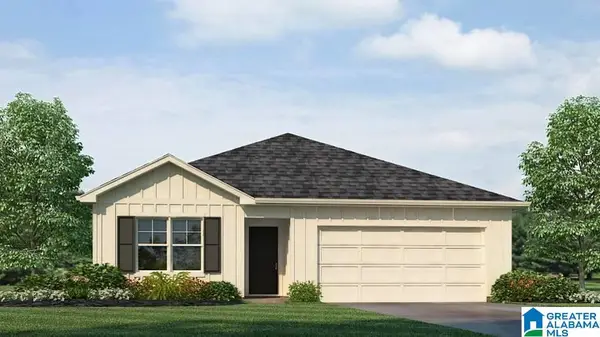 $239,900Active3 beds 2 baths1,272 sq. ft.
$239,900Active3 beds 2 baths1,272 sq. ft.2131 ADDISON WAY SOUTHWEST, Cullman, AL 35055
MLS# 21439088Listed by: DHI REALTY OF ALABAMA
