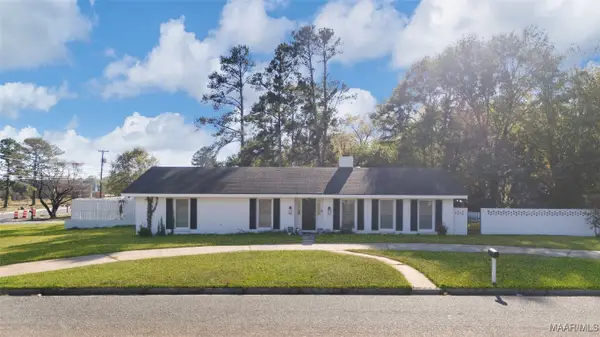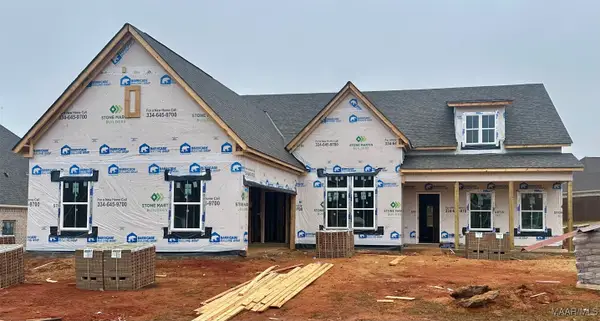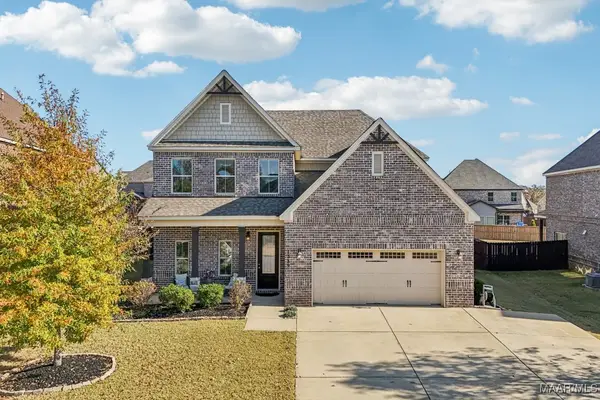1565 ROLLING HILLS DRIVE, Prattville, AL 36067
Local realty services provided by:ERA Waldrop Real Estate
Listed by: ginger bell
Office: exit royal realty
MLS#:21432510
Source:AL_BAMLS
Price summary
- Price:$615,000
- Price per sq. ft.:$168.77
About this home
This gorgeous home offers the perfect blend of craftsmanship, comfort, and functionality, all set on five beautiful acres. A full porch stretches across the front and back of the home, ideal for relaxing and taking in the views. Step inside to a soaring vaulted ceiling and balcony overlooking the spacious great room. The kitchen is a chef’s dream with custom cabinets and granite countertops. The master suite features a barn-style door leading to a spa-like bath with a tile shower equipped with three shower heads, split vanities, a walk-in closet, and a linen closet. Upstairs, two large bedrooms share a beautifully updated full bath. A separate staircase leads to the bonus room over the carport area. From the carport you can enter a storage room with cabinets, a utility sink, and endless potential as a dog-washing station, she-shed, or hobby room.The property is complete with two detached buildings: A 1,487 sq. ft. structure that includes 860 sq. ft. of finished living space with an op
Contact an agent
Home facts
- Year built:1999
- Listing ID #:21432510
- Added:56 day(s) ago
- Updated:November 21, 2025 at 10:12 PM
Rooms and interior
- Bedrooms:4
- Total bathrooms:3
- Full bathrooms:3
- Living area:3,644 sq. ft.
Heating and cooling
- Cooling:Central
- Heating:Central
Structure and exterior
- Year built:1999
- Building area:3,644 sq. ft.
- Lot area:4.7 Acres
Schools
- High school:PRATTVILLE
- Middle school:PRATTVILLE
- Elementary school:PRATTVILLE
Utilities
- Water:Public Water
- Sewer:Septic
Finances and disclosures
- Price:$615,000
- Price per sq. ft.:$168.77
New listings near 1565 ROLLING HILLS DRIVE
- New
 $127,500Active3 beds 1 baths1,119 sq. ft.
$127,500Active3 beds 1 baths1,119 sq. ft.133 Thames Drive, Prattville, AL 36066
MLS# 581778Listed by: CAMELOT PROPERTIES LLC. - New
 $135,000Active3 beds 2 baths1,050 sq. ft.
$135,000Active3 beds 2 baths1,050 sq. ft.626 Woodvale Road, Prattville, AL 36067
MLS# 581782Listed by: IRONGATE REAL ESTATE - New
 $349,500Active4 beds 3 baths2,988 sq. ft.
$349,500Active4 beds 3 baths2,988 sq. ft.103 Edgewood Avenue, Prattville, AL 36066
MLS# 581675Listed by: DL REALTY - New
 $65,000Active0.2 Acres
$65,000Active0.2 Acres1914 Constitution Avenue, Prattville, AL 36066
MLS# 581749Listed by: SWEET HOME REALTY - New
 Listed by ERA$169,900Active4 beds 3 baths2,292 sq. ft.
Listed by ERA$169,900Active4 beds 3 baths2,292 sq. ft.708 Waverly Lane, Prattville, AL 36067
MLS# 581773Listed by: ERA WEEKS & BROWNING REALTY - New
 $479,254Active5 beds 5 baths3,094 sq. ft.
$479,254Active5 beds 5 baths3,094 sq. ft.1453 Tullahoma Drive, Prattville, AL 36066
MLS# 581769Listed by: PORCH LIGHT REAL ESTATE, LLC. - New
 $449,986Active4 beds 3 baths2,705 sq. ft.
$449,986Active4 beds 3 baths2,705 sq. ft.1437 Charleston Drive, Prattville, AL 36066
MLS# 581770Listed by: PORCH LIGHT REAL ESTATE, LLC. - New
 $200,000Active3 beds 2 baths2,010 sq. ft.
$200,000Active3 beds 2 baths2,010 sq. ft.116 County Road 29 Road, Prattville, AL 36067
MLS# 581763Listed by: REAL BROKER, LLC. - New
 $228,000Active3 beds 2 baths1,499 sq. ft.
$228,000Active3 beds 2 baths1,499 sq. ft.1944 Regent Road, Prattville, AL 36066
MLS# 581742Listed by: RED KING REAL ESTATE - New
 $429,000Active5 beds 4 baths2,954 sq. ft.
$429,000Active5 beds 4 baths2,954 sq. ft.1339 Tullahoma Drive, Prattville, AL 36066
MLS# 581687Listed by: REAL BROKER, LLC.
