1831 Riverton Drive, Prattville, AL 36066
Local realty services provided by:ERA Enterprise Realty Associates
1831 Riverton Drive,Prattville, AL 36066
$656,500
- 5 Beds
- 4 Baths
- 4,791 sq. ft.
- Single family
- Active
Listed by: terra jorgensen
Office: kw montgomery
MLS#:580865
Source:AL_MLSM
Price summary
- Price:$656,500
- Price per sq. ft.:$137.03
- Monthly HOA dues:$41.67
About this home
The Stallworth floorplan offers expansive living with five bedrooms, four full bathrooms, and a versatile bonus room. The first floor features two spacious bedrooms: the massive master suite and a generous second bedroom. Both include walk-in closets and connecting full bathrooms. The master suite is a true retreat, featuring a well-lit sitting area perfect for a quiet reading nook. The luxurious master bath boasts a corner double vanity for ample storage, a private toilet room, a walk-in shower, a large soaking tub, and a linen closet. At the heart of the home, the airy great room with gleaming hardwood floors opens directly to the oversized kitchen. This culinary space is centered around a gorgeous granite island with seating for several people—perfect for simultaneous entertaining and cooking. Plentiful cabinets and counter space, along with the wall oven and cooktop, line the back wall. An enormous walk-in pantry completes this stunning, highly functional kitchen. Off the kitchen, a flexible room can be used as a formal dining area or a dedicated office space. The first floor is completed by a functional mudroom and a huge separate laundry room. The second floor offers three additional spacious bedrooms, all with walk-in closets, connected by a Jack and Jill bath and a separate full bath. Completing the upstairs is the oversized bonus room, a perfect common area for family game nights or movie watching.
Contact an agent
Home facts
- Year built:2020
- Listing ID #:580865
- Added:47 day(s) ago
- Updated:November 27, 2025 at 03:29 PM
Rooms and interior
- Bedrooms:5
- Total bathrooms:4
- Full bathrooms:4
- Living area:4,791 sq. ft.
Heating and cooling
- Cooling:Central Air, Electric
- Heating:Central, Gas
Structure and exterior
- Year built:2020
- Building area:4,791 sq. ft.
Schools
- High school:Prattville High School
- Elementary school:Prattville Elementary School
Utilities
- Water:Public
- Sewer:Public Sewer
Finances and disclosures
- Price:$656,500
- Price per sq. ft.:$137.03
New listings near 1831 Riverton Drive
- New
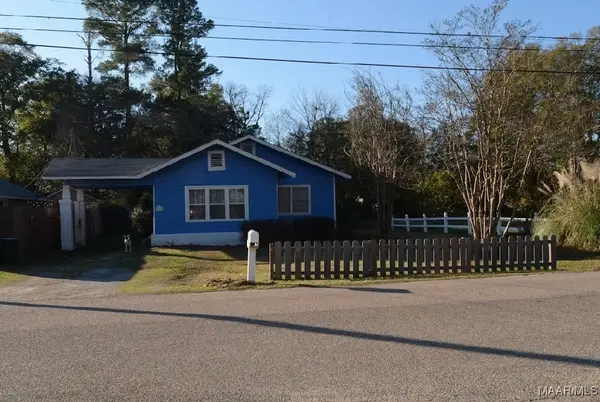 $174,500Active3 beds 1 baths1,619 sq. ft.
$174,500Active3 beds 1 baths1,619 sq. ft.228 Moncrief Street, Prattville, AL 36067
MLS# 582127Listed by: BUCK REALTY, LLC - New
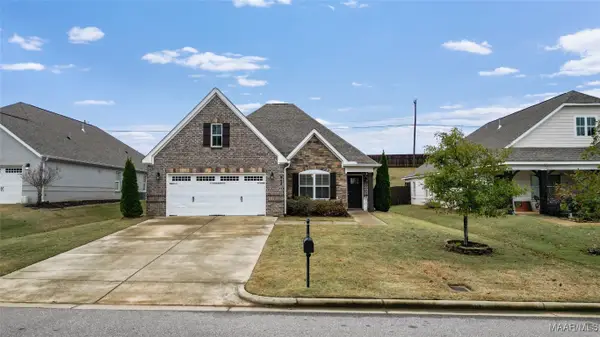 $333,000Active4 beds 2 baths2,198 sq. ft.
$333,000Active4 beds 2 baths2,198 sq. ft.954 Wheat Ridge, Prattville, AL 36066
MLS# 582096Listed by: RE/MAX PROPERTIES LLC - New
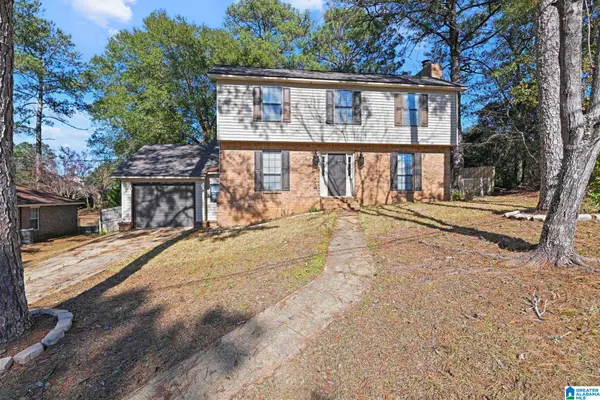 $219,900Active3 beds 2 baths1,489 sq. ft.
$219,900Active3 beds 2 baths1,489 sq. ft.384 GARDNER ROAD, Prattville, AL 36067
MLS# 21438395Listed by: REALTYSOUTH - CHILTON II - New
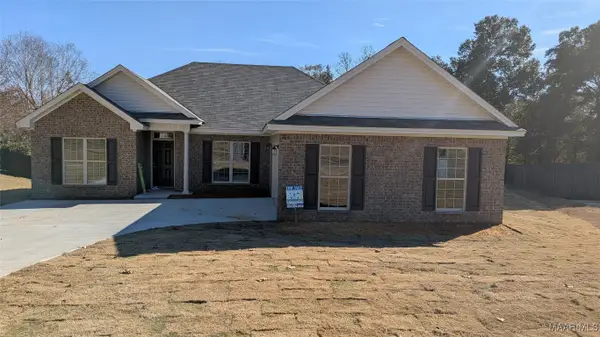 $349,900Active4 beds 2 baths2,000 sq. ft.
$349,900Active4 beds 2 baths2,000 sq. ft.123 Poplar Street E, Prattville, AL 36066
MLS# 582001Listed by: GOODWYN BUILDING CO., INC. - New
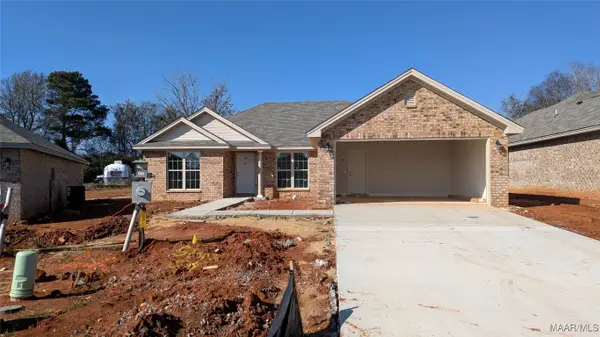 $272,300Active4 beds 2 baths1,745 sq. ft.
$272,300Active4 beds 2 baths1,745 sq. ft.2038 Dawson's Mill Lane, Prattville, AL 36067
MLS# 581982Listed by: GOODWYN BUILDING CO., INC. - New
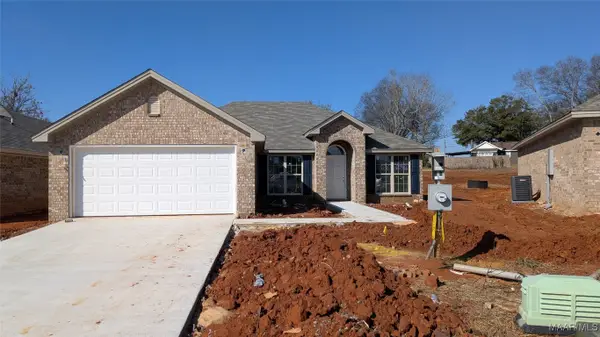 $270,500Active4 beds 2 baths1,665 sq. ft.
$270,500Active4 beds 2 baths1,665 sq. ft.2036 Dawson's Mill Lane, Prattville, AL 36067
MLS# 581985Listed by: GOODWYN BUILDING CO., INC. - New
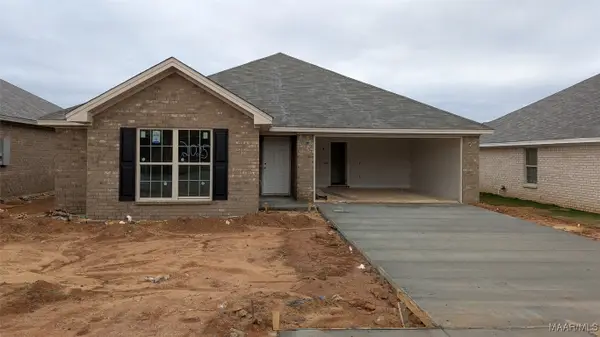 $264,300Active4 beds 2 baths1,671 sq. ft.
$264,300Active4 beds 2 baths1,671 sq. ft.2034 Dawson's Mill Lane, Prattville, AL 36067
MLS# 581997Listed by: GOODWYN BUILDING CO., INC. - New
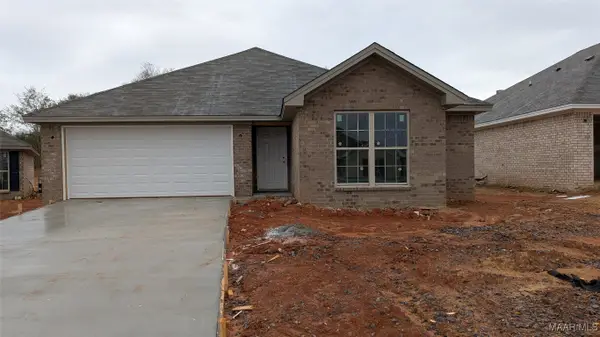 $272,400Active4 beds 2 baths1,802 sq. ft.
$272,400Active4 beds 2 baths1,802 sq. ft.2025 Dawson's Mill Lane, Prattville, AL 36067
MLS# 581998Listed by: GOODWYN BUILDING CO., INC. - New
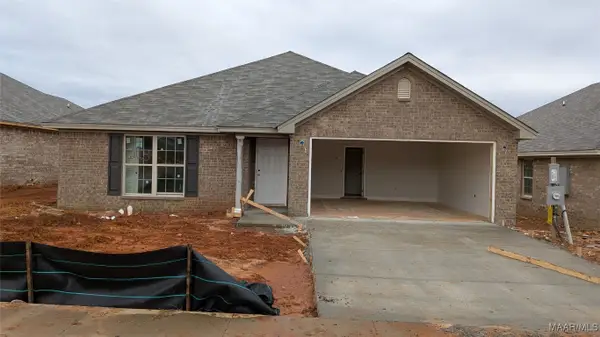 $258,800Active4 beds 2 baths1,575 sq. ft.
$258,800Active4 beds 2 baths1,575 sq. ft.2023 Dawson's Mill Lane, Prattville, AL 36067
MLS# 581999Listed by: GOODWYN BUILDING CO., INC. - New
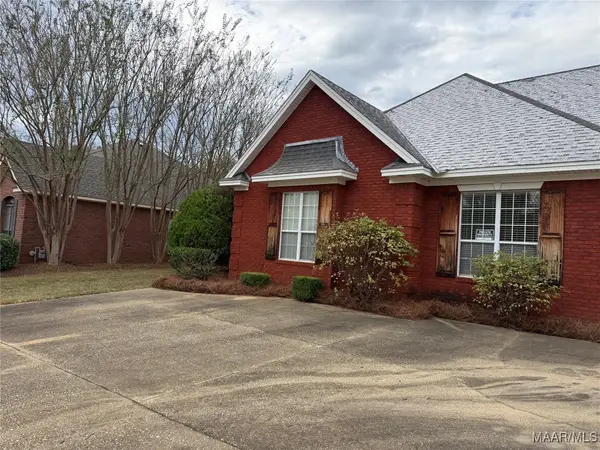 $300,000Active3 beds 5 baths3,226 sq. ft.
$300,000Active3 beds 5 baths3,226 sq. ft.1683 Rambling Brook Lane, Prattville, AL 36066
MLS# 581875Listed by: MAGNOLIA RIDGE REALTY
