1939 Cedar Ridge Loop, Prattville, AL 36067
Local realty services provided by:ERA Weeks & Browning Realty, Inc.
1939 Cedar Ridge Loop,Prattville, AL 36067
$252,500
- 3 Beds
- 2 Baths
- 1,711 sq. ft.
- Single family
- Active
Listed by: jane west
Office: re/max properties llc.
MLS#:576076
Source:AL_MLSM
Price summary
- Price:$252,500
- Price per sq. ft.:$147.57
About this home
Located in Aspen Ridge just minutes from I65, schools and shopping, you find this three bedroom turn key spacious home on a huge lot with a double carport. This beautiful home has been updated and maintained and is ready for you and your belongings. The BRAND NEW Roof (installed APR 26, 2025), New FANS and LIGHTING, new CARPET, new VANITY in master bathroom, new pad under the A/C (new fan, new capacitator, and certified by Mays Heating and Air), and the roomy bedrooms and living areas will make this property top your list! Entering the front door the home opens up to the dining room and huge living room anchored by a fireplace. The living room opens up to the eat in kitchen which host a breakfast bar and loads of cabinets and countertops perfect for family meals. Just off the kitchen is the laundry room connected to the extra large two car carport and outdoor storage. The master bedroom is spacious and will hold your largest furniture and hosts the master bath-the perfect oasis for the end of your day. From the walk-in shower, to the garden tub, to the TWO walk-in closets and separate toilet closet, this area will exceed your expectations. The two guest bedrooms are ample with great closet space. Out back your yard is fully fenced and has plenty of room for all your outdoor activities. New roof, new carpet, updated HVAC, NEW fans and lighting and much more adorn this wonderful home!!! Call today for your private showing!
Contact an agent
Home facts
- Year built:2005
- Listing ID #:576076
- Added:193 day(s) ago
- Updated:November 15, 2025 at 04:35 PM
Rooms and interior
- Bedrooms:3
- Total bathrooms:2
- Full bathrooms:2
- Living area:1,711 sq. ft.
Heating and cooling
- Cooling:Central Air, Electric
- Heating:Central, Electric
Structure and exterior
- Year built:2005
- Building area:1,711 sq. ft.
Schools
- High school:Marbury High School
- Elementary school:Pine Level Elementary School
Utilities
- Water:Public
- Sewer:Septic Tank
Finances and disclosures
- Price:$252,500
- Price per sq. ft.:$147.57
New listings near 1939 Cedar Ridge Loop
- New
 $262,300Active4 beds 2 baths1,671 sq. ft.
$262,300Active4 beds 2 baths1,671 sq. ft.2040 Dawson's Mill Lane, Prattville, AL 36067
MLS# 581607Listed by: GOODWYN BUILDING CO., INC. - New
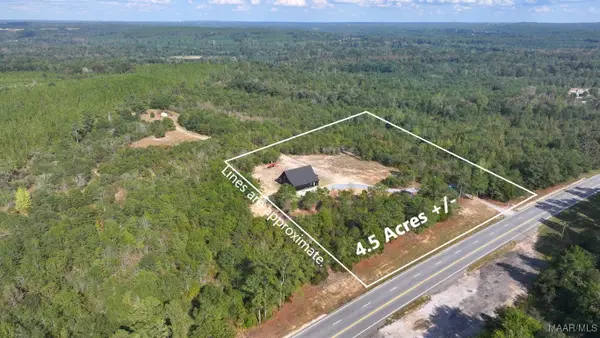 $494,990Active3 beds 3 baths2,576 sq. ft.
$494,990Active3 beds 3 baths2,576 sq. ft.2916 Highway 82, Prattville, AL 36067
MLS# 581593Listed by: EXIT REALTY PREFERRED - New
 $436,249Active4 beds 4 baths2,503 sq. ft.
$436,249Active4 beds 4 baths2,503 sq. ft.1444 Wildlife Way, Prattville, AL 36066
MLS# 581608Listed by: PORCH LIGHT REAL ESTATE, LLC. - New
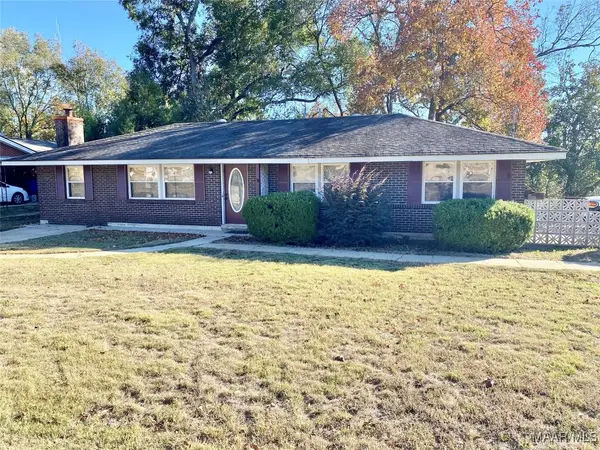 $169,900Active3 beds 2 baths1,673 sq. ft.
$169,900Active3 beds 2 baths1,673 sq. ft.708 Wetumpka Street, Prattville, AL 36067
MLS# 581588Listed by: LUCRETIA CAUTHEN REALTY, LLC - New
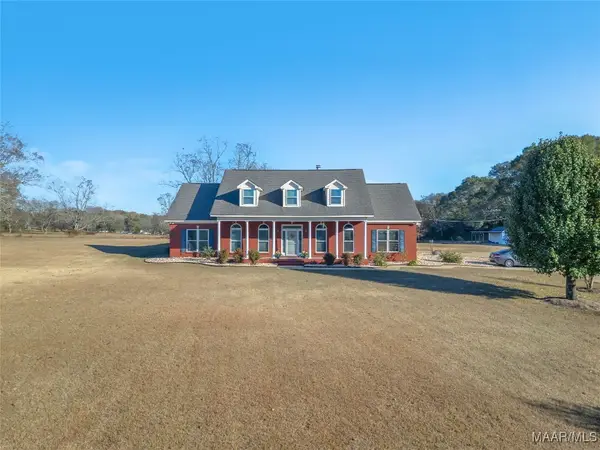 $410,000Active4 beds 2 baths2,675 sq. ft.
$410,000Active4 beds 2 baths2,675 sq. ft.1272 Tallant Drive, Prattville, AL 36067
MLS# 581541Listed by: FIRST CALL REALTY OF MONTG - New
 $230,000Active4 beds 2 baths1,562 sq. ft.
$230,000Active4 beds 2 baths1,562 sq. ft.404 Azalea Drive, Prattville, AL 36067
MLS# 581545Listed by: REALTY CONNECTION - New
 $225,000Active3 beds 2 baths1,980 sq. ft.
$225,000Active3 beds 2 baths1,980 sq. ft.1978 County Rd 57, Prattville, AL 36067
MLS# 581531Listed by: RE/MAX CORNERSTONE PLUS - Open Sun, 2 to 4pmNew
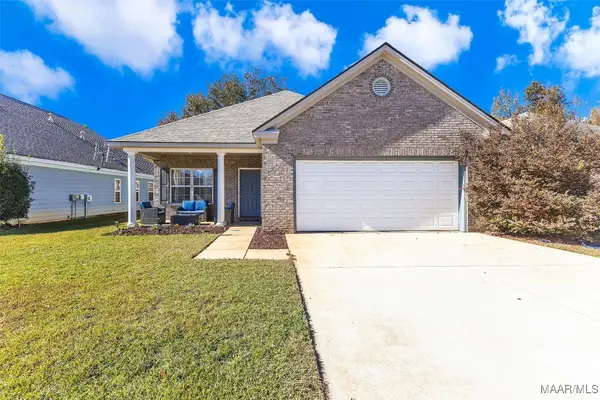 $289,900Active4 beds 2 baths1,958 sq. ft.
$289,900Active4 beds 2 baths1,958 sq. ft.721 Briarcliff Place, Prattville, AL 36066
MLS# 581536Listed by: REAL BROKER, LLC. - New
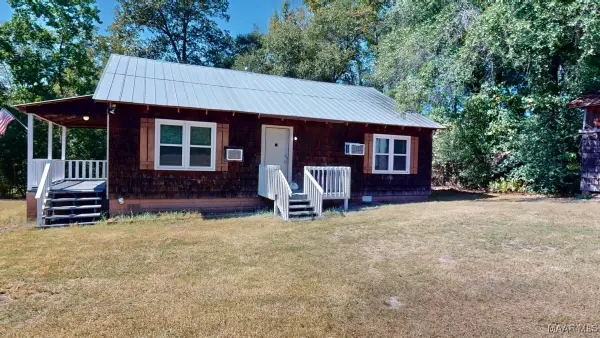 $165,000Active2 beds 2 baths1,292 sq. ft.
$165,000Active2 beds 2 baths1,292 sq. ft.744 N Court Street, Prattville, AL 36067
MLS# 581538Listed by: FLATFEE.COM - New
 $485,000Active5 beds 4 baths4,088 sq. ft.
$485,000Active5 beds 4 baths4,088 sq. ft.763 Glennbrooke Boulevard, Prattville, AL 36066
MLS# 581389Listed by: BLOCTON REALTY SOLUTIONS, LLC.
