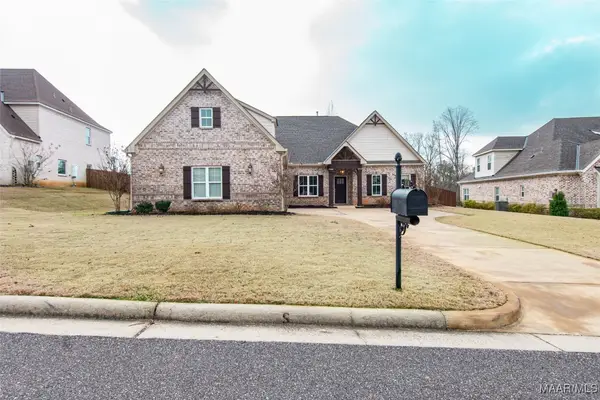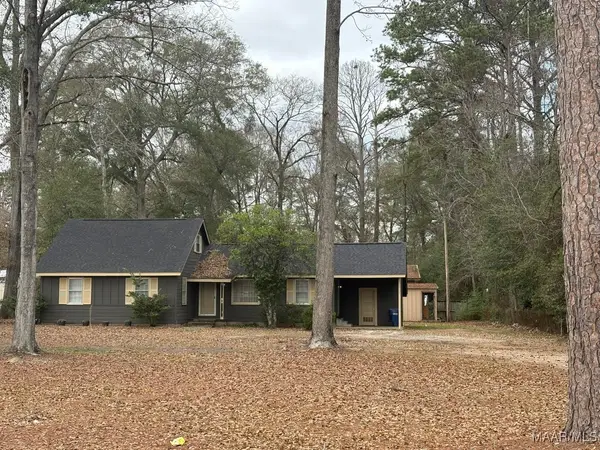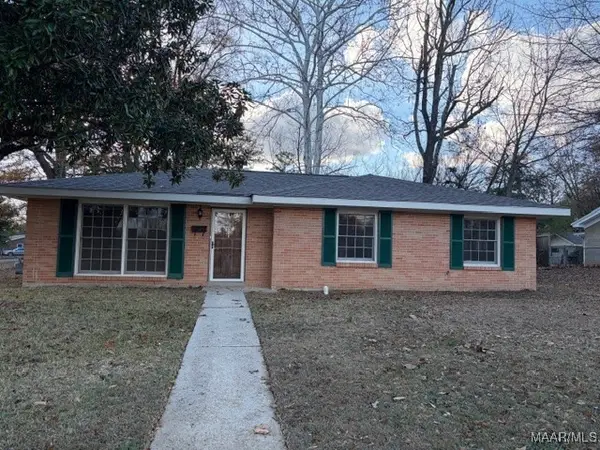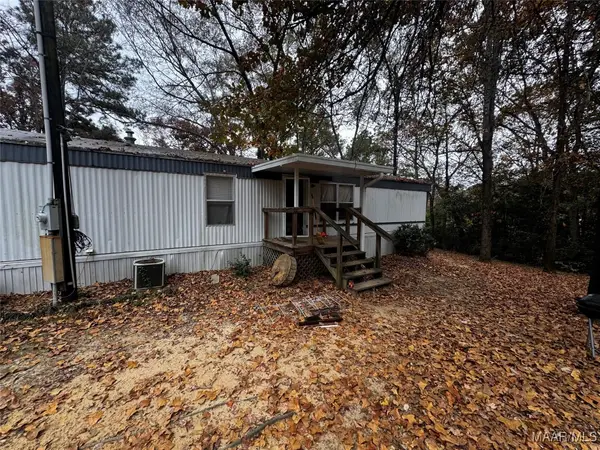1992 Suncrest Drive, Prattville, AL 36067
Local realty services provided by:ERA Weeks & Browning Realty, Inc.
1992 Suncrest Drive,Prattville, AL 36067
$350,000
- 3 Beds
- 4 Baths
- 2,760 sq. ft.
- Single family
- Active
Listed by: paul s. harper, debbie phelps harper
Office: re/max properties llc.
MLS#:581373
Source:AL_MLSM
Price summary
- Price:$350,000
- Price per sq. ft.:$126.81
About this home
Welcome to your dream home in beautiful Prattville! Situated on a serene 1-acre lot, this stunning 3-bedroom, 3.5-bath home offers the perfect blend of comfort, space, and style. Step inside to find two spacious living rooms—each with a cozy fireplace—and a formal dining room ideal for entertaining. The large kitchen boasts abundant cabinetry and workspace, perfect for the home chef. The primary suite is a true retreat with a sitting area, walk-in closets, and a spa-like bathroom featuring a soaking tub and separate shower. Two additional bedrooms share a convenient Jack and Jill bath, offering comfort and privacy for family or guests.
Enjoy everyday convenience with a laundry room complete with a sink, fold-down ironing board, and ample cabinetry. Relax or entertain outdoors on the screened porch or spacious deck, surrounded by peaceful views. A workshop (34x22), wired for 110 and 220 provides space for hobbies and projects, and the 2-car garage offers plenty of storage. With thoughtful details throughout and so much more to love, this Prattville gem is ready to welcome you home!
Contact an agent
Home facts
- Year built:2000
- Listing ID #:581373
- Added:62 day(s) ago
- Updated:November 27, 2025 at 03:29 PM
Rooms and interior
- Bedrooms:3
- Total bathrooms:4
- Full bathrooms:3
- Half bathrooms:1
- Living area:2,760 sq. ft.
Heating and cooling
- Cooling:Ceiling Fans, Heat Pump
- Heating:Heat Pump
Structure and exterior
- Roof:Vented
- Year built:2000
- Building area:2,760 sq. ft.
- Lot area:1 Acres
Schools
- High school:Marbury High School
- Elementary school:Pine Level Elementary School
Utilities
- Water:Public, Well
- Sewer:Septic Tank
Finances and disclosures
- Price:$350,000
- Price per sq. ft.:$126.81
New listings near 1992 Suncrest Drive
- New
 $478,500Active5 beds 4 baths3,160 sq. ft.
$478,500Active5 beds 4 baths3,160 sq. ft.310 Sydney Drive S, Prattville, AL 36066
MLS# 582587Listed by: PARAMOUNT PROPERTIES, LLC. - New
 $100,000Active20 Acres
$100,000Active20 Acres0 County Road 61, Prattville, AL 36067
MLS# 582597Listed by: EXP REALTY, LLC. - New
 $449,900Active4 beds 4 baths3,226 sq. ft.
$449,900Active4 beds 4 baths3,226 sq. ft.610 Madison Drive, Prattville, AL 36066
MLS# 582614Listed by: RE/MAX CORNERSTONE PLUS - New
 $479,900Active4 beds 3 baths2,773 sq. ft.
$479,900Active4 beds 3 baths2,773 sq. ft.186 Winchester Way, Prattville, AL 36067
MLS# 582609Listed by: MAGNOLIA RIDGE REALTY - New
 $210,000Active3 beds 2 baths1,560 sq. ft.
$210,000Active3 beds 2 baths1,560 sq. ft.520 Sheila Boulevard, Prattville, AL 36066
MLS# 582556Listed by: RE/MAX CORNERSTONE PLUS - New
 $169,900Active4 beds 2 baths1,112 sq. ft.
$169,900Active4 beds 2 baths1,112 sq. ft.1212 Highway 14 Highway W, Prattville, AL 36067
MLS# 582571Listed by: BO EVANS REALTY - New
 $179,900Active3 beds 2 baths1,274 sq. ft.
$179,900Active3 beds 2 baths1,274 sq. ft.Address Withheld By Seller, Prattville, AL 36066
MLS# 582339Listed by: SUMMIT REALTY GROUP LLC - Open Sat, 10am to 3pm
 $279,900Active4 beds 3 baths2,174 sq. ft.
$279,900Active4 beds 3 baths2,174 sq. ft.2128 Addison Way, Cullman, AL 35055
MLS# 525912Listed by: DHI REALTY OF ALABAMA - New
 $55,000Active2 beds 1 baths1,000 sq. ft.
$55,000Active2 beds 1 baths1,000 sq. ft.107 Edgefield Manor, Prattville, AL 36067
MLS# 582524Listed by: BELL & CORWIN, INC. - New
 $350,000Active3 beds 3 baths2,247 sq. ft.
$350,000Active3 beds 3 baths2,247 sq. ft.607 Prairieview Drive, Prattville, AL 36067
MLS# 582505Listed by: CAMELOT PROPERTIES LLC.
