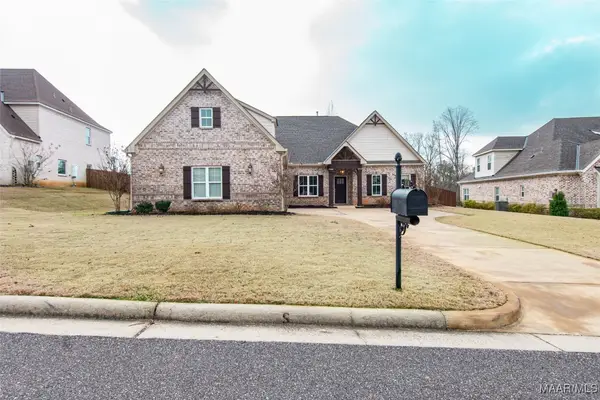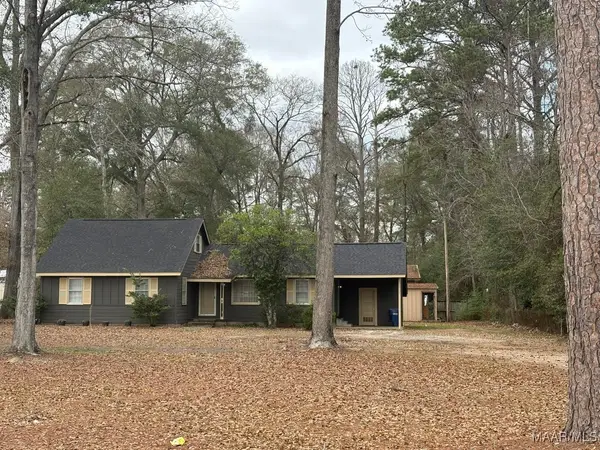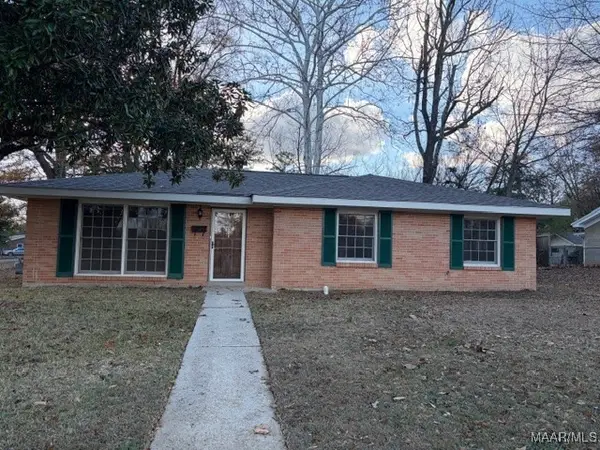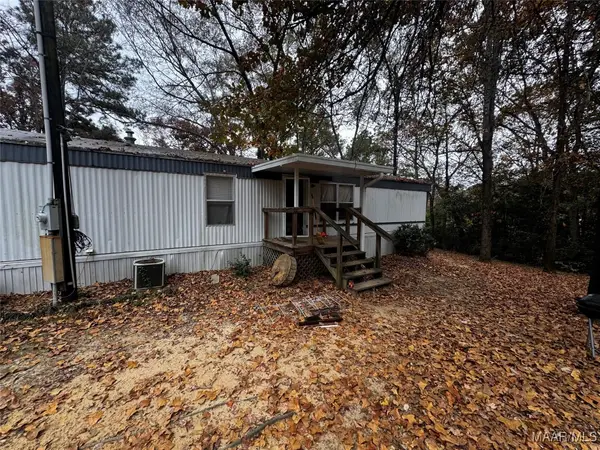2011 Glenforest Drive, Prattville, AL 36067
Local realty services provided by:ERA Weeks & Browning Realty, Inc.
2011 Glenforest Drive,Prattville, AL 36067
$470,000
- 6 Beds
- 4 Baths
- 2,727 sq. ft.
- Single family
- Active
Listed by: steven dillard
Office: re/max properties llc.
MLS#:578334
Source:AL_MLSM
Price summary
- Price:$470,000
- Price per sq. ft.:$172.35
About this home
HUGE $19,000 PRICE REDUCTION!!!!!! Imagine waking up to a beautiful sunrise and sunset in this newly remodeled/updated over 2700 Sq ft home. Have the BBQ of the year with this massive backyard. Be at peace with no worries of car traffic while the children ride bikes and play outside. Come home to almost trees on every side for an abundance of privacy, a rolling front gate. Cozy up to the gas fireplace, walk into a new kitchen (just updated 16 MAY 2025) with granite countertops, a 25 year sealer warranty, 60/40 under mount sink, connect your phone to the new LG Smart technology Wi-Fi capabilities refrigerator with craft ice and new LG Smart technology Wi-Fi capabilities Air fryer built-in stove, hardwood floors from the living room throughout to the primary closet, marble at each door way in the primary bathroom, new jacuzzi tub 2024, new walk in shower built 2024, new porcelain tile 2024, new paint 2024, new 35 year architecture roof 2022, 2 new AC and heat units 2019, new water heater 2019, both units serviced 2025, 2 new vanities with tops upstairs 2021 and 2025, new tile in upstairs bathroom 2024, carpet was professionally cleaned in 2016 upstairs, double screened in back patio, double carport with large attached storage area, playset that stays with home, truly this home just keeps on going. Not enough; how about 10 acres of unrestricted land, horses allowed. Too many updates to list (See list on kitchen counter for complete updates). 5 minutes from stores, 8-10 minutes from Marbury middle school, 10 minutes to interstate 65, 15 minutes from Prattville.
Contact an agent
Home facts
- Year built:1998
- Listing ID #:578334
- Added:173 day(s) ago
- Updated:December 30, 2025 at 03:18 PM
Rooms and interior
- Bedrooms:6
- Total bathrooms:4
- Full bathrooms:3
- Half bathrooms:1
- Living area:2,727 sq. ft.
Heating and cooling
- Cooling:Ceiling Fans, Heat Pump, Multi Units
- Heating:Heat Pump, Multiple Heating Units
Structure and exterior
- Year built:1998
- Building area:2,727 sq. ft.
- Lot area:10 Acres
Schools
- High school:Marbury High School
- Elementary school:Pine Level Elementary School
Utilities
- Water:Public
- Sewer:Septic Tank
Finances and disclosures
- Price:$470,000
- Price per sq. ft.:$172.35
New listings near 2011 Glenforest Drive
- New
 $478,500Active5 beds 4 baths3,160 sq. ft.
$478,500Active5 beds 4 baths3,160 sq. ft.310 Sydney Drive S, Prattville, AL 36066
MLS# 582587Listed by: PARAMOUNT PROPERTIES, LLC. - New
 $100,000Active20 Acres
$100,000Active20 Acres0 County Road 61, Prattville, AL 36067
MLS# 582597Listed by: EXP REALTY, LLC. - New
 $449,900Active4 beds 4 baths3,226 sq. ft.
$449,900Active4 beds 4 baths3,226 sq. ft.610 Madison Drive, Prattville, AL 36066
MLS# 582614Listed by: RE/MAX CORNERSTONE PLUS - New
 $479,900Active4 beds 3 baths2,773 sq. ft.
$479,900Active4 beds 3 baths2,773 sq. ft.186 Winchester Way, Prattville, AL 36067
MLS# 582609Listed by: MAGNOLIA RIDGE REALTY - New
 $210,000Active3 beds 2 baths1,560 sq. ft.
$210,000Active3 beds 2 baths1,560 sq. ft.520 Sheila Boulevard, Prattville, AL 36066
MLS# 582556Listed by: RE/MAX CORNERSTONE PLUS - New
 $169,900Active4 beds 2 baths1,112 sq. ft.
$169,900Active4 beds 2 baths1,112 sq. ft.1212 Highway 14 Highway W, Prattville, AL 36067
MLS# 582571Listed by: BO EVANS REALTY - New
 $179,900Active3 beds 2 baths1,274 sq. ft.
$179,900Active3 beds 2 baths1,274 sq. ft.Address Withheld By Seller, Prattville, AL 36066
MLS# 582339Listed by: SUMMIT REALTY GROUP LLC - Open Sat, 10am to 3pm
 $279,900Active4 beds 3 baths2,174 sq. ft.
$279,900Active4 beds 3 baths2,174 sq. ft.2128 Addison Way, Cullman, AL 35055
MLS# 525912Listed by: DHI REALTY OF ALABAMA - New
 $55,000Active2 beds 1 baths1,000 sq. ft.
$55,000Active2 beds 1 baths1,000 sq. ft.107 Edgefield Manor, Prattville, AL 36067
MLS# 582524Listed by: BELL & CORWIN, INC. - New
 $350,000Active3 beds 3 baths2,247 sq. ft.
$350,000Active3 beds 3 baths2,247 sq. ft.607 Prairieview Drive, Prattville, AL 36067
MLS# 582505Listed by: CAMELOT PROPERTIES LLC.
