2702 WYNFREY DRIVE, Prattville, AL 36067
Local realty services provided by:ERA King Real Estate Company, Inc.
Listed by: ivy johnson
Office: re/max cornerstone realty plus
MLS#:21394880
Source:AL_BAMLS
Price summary
- Price:$995,000
- Price per sq. ft.:$191.35
About this home
Prattville’s Wynfield subdivision is home to one of Prattville’s most luxurious homes! This 2018 custom-built home boasts 5200 square feet with four bedrooms, 4 baths, and 2 half-baths on a 1+ acre lot. Soaring ceilings set the stage for the great room’s rock fireplace, wooden floors, and multiple sliding doors, which open to the screened porch. The arched entry to the kitchen and breakfast room invites you into a culinary dream featuring Monogram appliances, a coffered ceiling, custom cabinetry, quartz countertops, and a walk-in pantry. The primary bedroom features an ensuite bath with expansive vanity, walk-through double shower, jetted tub, and two large closets. The remaining bedrooms boast ensuite baths and walk-in closets. Upstairs, the bonus room is equipped with built-in bunk beds and a sitting area. Outdoor entertaining is easy with the heated Gunite pool and hot tub and porch features, which include electric screens, fireplace, outdoor kitchen, and half-bath.
Contact an agent
Home facts
- Year built:2018
- Listing ID #:21394880
- Added:510 day(s) ago
- Updated:January 10, 2026 at 08:05 AM
Rooms and interior
- Bedrooms:4
- Total bathrooms:6
- Full bathrooms:4
- Half bathrooms:2
- Living area:5,200 sq. ft.
Heating and cooling
- Cooling:Central, Heat Pump
- Heating:Central, Electric, Heat Pump
Structure and exterior
- Year built:2018
- Building area:5,200 sq. ft.
- Lot area:1.15 Acres
Schools
- High school:PRATTVILLE
- Middle school:PRATTVILLE
- Elementary school:PRATTVILLE
Utilities
- Water:Public Water
- Sewer:Septic
Finances and disclosures
- Price:$995,000
- Price per sq. ft.:$191.35
New listings near 2702 WYNFREY DRIVE
- New
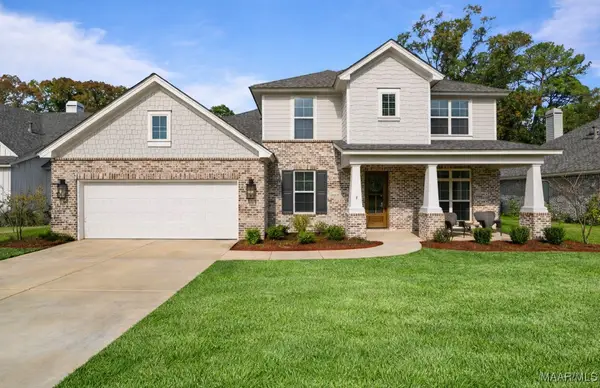 $519,900Active4 beds 4 baths3,351 sq. ft.
$519,900Active4 beds 4 baths3,351 sq. ft.1691 Pebble Creek Drive, Prattville, AL 36066
MLS# 582677Listed by: EXIT REALTY PREFERRED - New
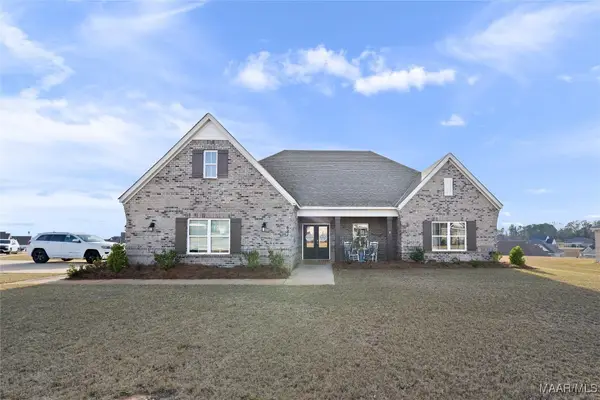 $455,500Active4 beds 3 baths2,972 sq. ft.
$455,500Active4 beds 3 baths2,972 sq. ft.621 Garrett Drive, Prattville, AL 36066
MLS# 582507Listed by: EXIT REALTY PREFERRED - New
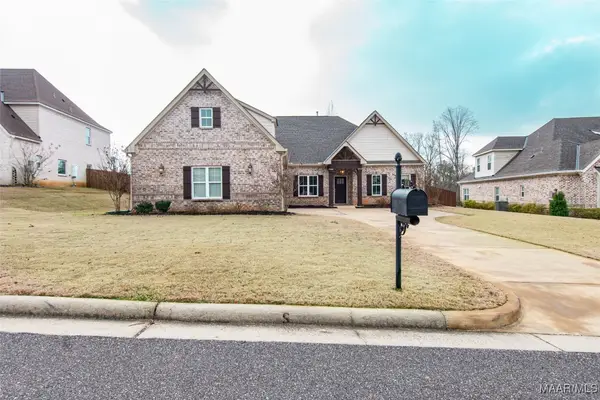 $478,500Active5 beds 4 baths3,160 sq. ft.
$478,500Active5 beds 4 baths3,160 sq. ft.310 Sydney Drive S, Prattville, AL 36066
MLS# 582587Listed by: PARAMOUNT PROPERTIES, LLC. - New
 $100,000Active20 Acres
$100,000Active20 Acres0 County Road 61, Prattville, AL 36067
MLS# 582597Listed by: EXP REALTY, LLC. - New
 $449,900Active4 beds 4 baths3,226 sq. ft.
$449,900Active4 beds 4 baths3,226 sq. ft.610 Madison Drive, Prattville, AL 36066
MLS# 582614Listed by: RE/MAX CORNERSTONE PLUS - New
 $479,900Active4 beds 3 baths2,773 sq. ft.
$479,900Active4 beds 3 baths2,773 sq. ft.186 Winchester Way, Prattville, AL 36067
MLS# 582609Listed by: MAGNOLIA RIDGE REALTY - New
 $210,000Active3 beds 2 baths1,560 sq. ft.
$210,000Active3 beds 2 baths1,560 sq. ft.520 Sheila Boulevard, Prattville, AL 36066
MLS# 582556Listed by: RE/MAX CORNERSTONE PLUS - New
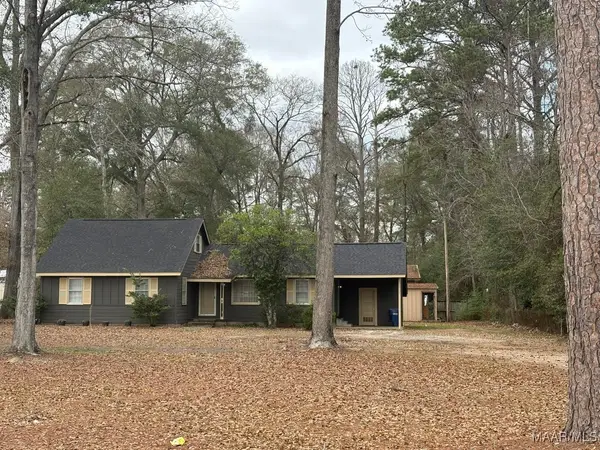 $169,900Active4 beds 2 baths1,112 sq. ft.
$169,900Active4 beds 2 baths1,112 sq. ft.1212 Highway 14 Highway W, Prattville, AL 36067
MLS# 582571Listed by: BO EVANS REALTY - New
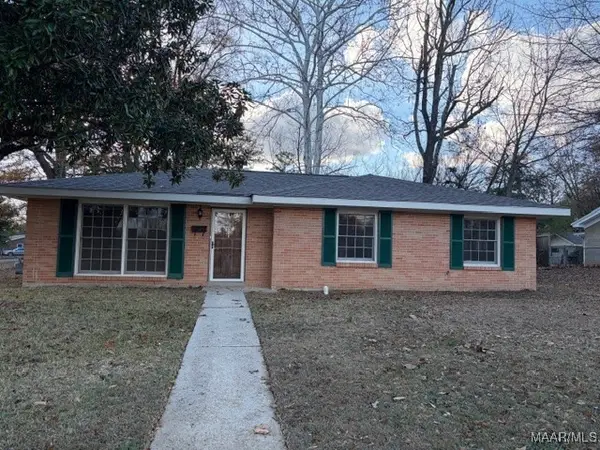 $179,900Active3 beds 2 baths1,274 sq. ft.
$179,900Active3 beds 2 baths1,274 sq. ft.Address Withheld By Seller, Prattville, AL 36066
MLS# 582339Listed by: SUMMIT REALTY GROUP LLC - Open Sun, 1 to 3pm
 $279,900Active4 beds 3 baths2,174 sq. ft.
$279,900Active4 beds 3 baths2,174 sq. ft.2128 Addison Way, Cullman, AL 35055
MLS# 525912Listed by: DHI REALTY OF ALABAMA
