301 Eastgate Drive, Prattville, AL 36066
Local realty services provided by:ERA Weeks & Browning Realty, Inc.
301 Eastgate Drive,Prattville, AL 36066
$398,000
- 4 Beds
- 4 Baths
- 2,816 sq. ft.
- Single family
- Active
Listed by: katie woodard
Office: keller williams - vestavia
MLS#:577681
Source:AL_MLSM
Price summary
- Price:$398,000
- Price per sq. ft.:$141.34
- Monthly HOA dues:$22.92
About this home
Welcome to 301 Eastgate Drive, a beautiful home nestled in the desirable Eastwood Subdivision. This charming neighborhood borders the prestigious Robert Trent Jones Golf Trail and offers quick access to I-65, local restaurants, and shopping. This spacious 4-bedroom, 3.5-bath home features a formal dining room with elegant coffered ceilings and a bright, open living room that flows seamlessly into the kitchen. The kitchen boasts granite countertops, stainless steel appliances, and bar seating—perfect for entertaining. Upstairs, you’ll find generously sized bedrooms and a versatile bonus room ideal for a media space or playroom. Step outside to a fenced-in, flat backyard complete with a pergola—great for relaxing or hosting gatherings. The HVAC system was replaced in 2024, and a storm shelter located in the garage comfortably accommodates 4–6 people, providing extra safety and peace of mind. Don’t miss your chance to call this exceptional property home!
Contact an agent
Home facts
- Year built:2012
- Listing ID #:577681
- Added:169 day(s) ago
- Updated:December 19, 2025 at 03:27 PM
Rooms and interior
- Bedrooms:4
- Total bathrooms:4
- Full bathrooms:3
- Half bathrooms:1
- Living area:2,816 sq. ft.
Heating and cooling
- Cooling:Central Air, Electric
- Heating:Central, Gas
Structure and exterior
- Roof:Ridge Vents
- Year built:2012
- Building area:2,816 sq. ft.
- Lot area:0.13 Acres
Schools
- High school:Stanhope Elmore High School
- Elementary school:Coosada Elementary School
Utilities
- Water:Public
- Sewer:Public Sewer
Finances and disclosures
- Price:$398,000
- Price per sq. ft.:$141.34
New listings near 301 Eastgate Drive
- New
 $229,000Active18.32 Acres
$229,000Active18.32 Acres182 County Road 29, Prattville, AL 36067
MLS# 582276Listed by: REMAX CORNERSTONE REALTY - New
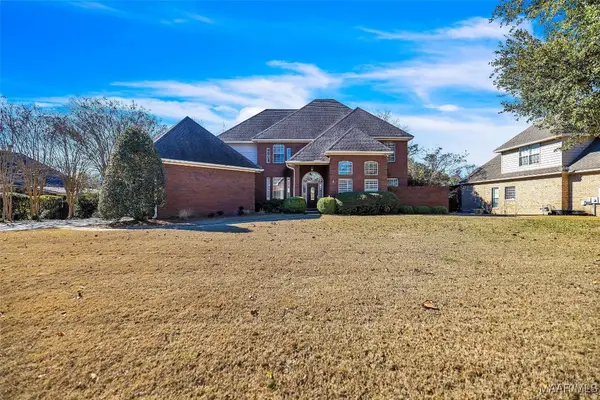 $389,000Active4 beds 4 baths3,249 sq. ft.
$389,000Active4 beds 4 baths3,249 sq. ft.112 Lake Haven Way, Prattville, AL 36066
MLS# 582246Listed by: REALTY CENTRAL - New
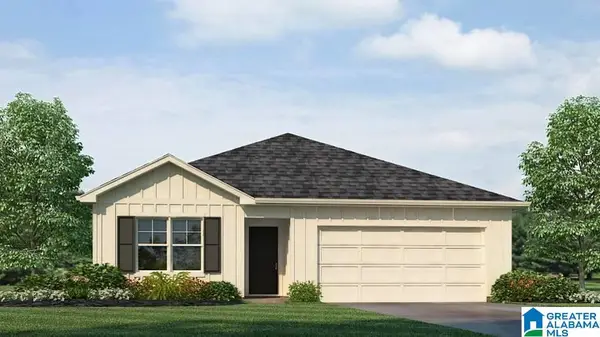 $239,900Active3 beds 2 baths1,272 sq. ft.
$239,900Active3 beds 2 baths1,272 sq. ft.2131 ADDISON WAY SOUTHWEST, Cullman, AL 35055
MLS# 21439088Listed by: DHI REALTY OF ALABAMA - New
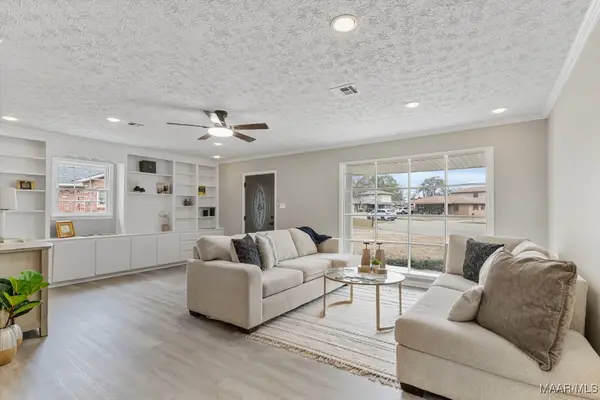 $329,900Active4 beds 3 baths2,606 sq. ft.
$329,900Active4 beds 3 baths2,606 sq. ft.1110 Deramus Court, Prattville, AL 36066
MLS# 582315Listed by: MONTGOMERY METRO REALTY - New
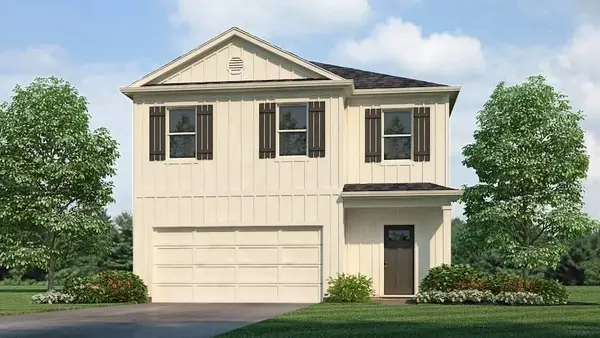 $274,900Active5 beds 3 baths2,361 sq. ft.
$274,900Active5 beds 3 baths2,361 sq. ft.2129 Addison Way, Cullman, AL 35055
MLS# 526270Listed by: DHI REALTY OF ALABAMA - New
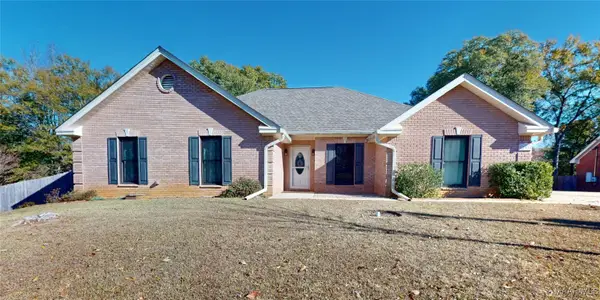 $372,900Active4 beds 3 baths2,546 sq. ft.
$372,900Active4 beds 3 baths2,546 sq. ft.203 Doe Drive, Prattville, AL 36067
MLS# 582274Listed by: THOMAS & LAND REAL EST GRP LLC - New
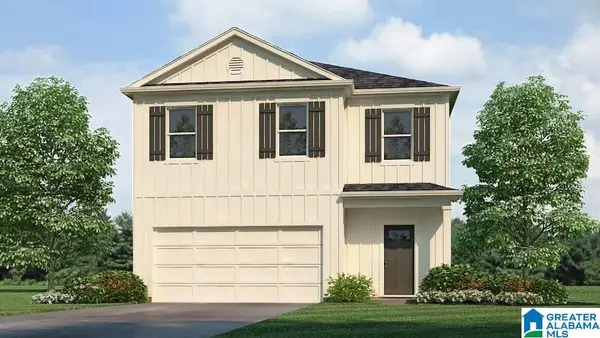 $284,900Active5 beds 3 baths2,361 sq. ft.
$284,900Active5 beds 3 baths2,361 sq. ft.2129 ADDISON WAY SOUTHWEST, Cullman, AL 35055
MLS# 21439033Listed by: DHI REALTY OF ALABAMA - New
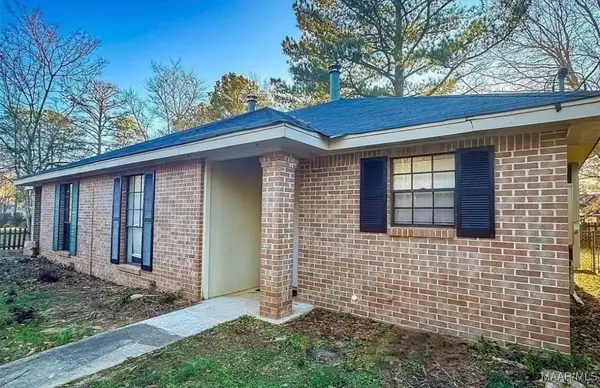 $289,900Active4 beds 4 baths1,934 sq. ft.
$289,900Active4 beds 4 baths1,934 sq. ft.463 Durden Road #AB, Prattville, AL 36067
MLS# 582293Listed by: CARDINAL REALTY GROUP, LLC. - New
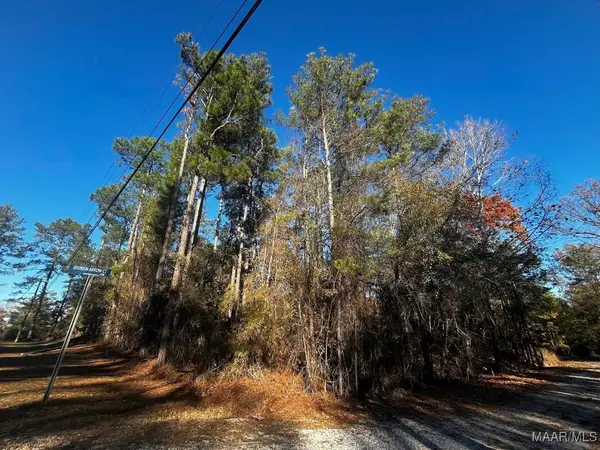 $30,000Active1.2 Acres
$30,000Active1.2 Acres0 Quinobequin Road, Prattville, AL 36067
MLS# 582223Listed by: KW MONTGOMERY - New
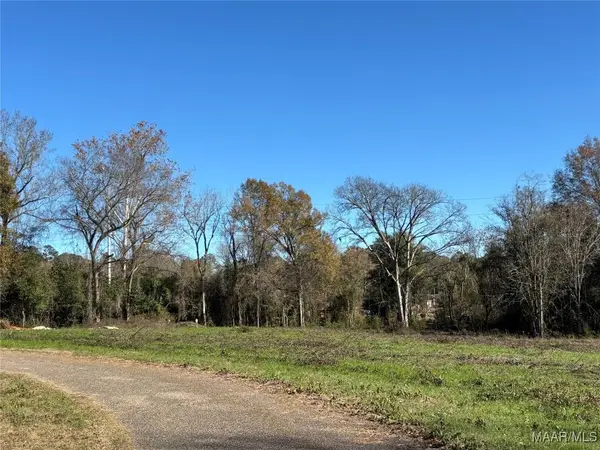 $125,000Active3.18 Acres
$125,000Active3.18 Acres0 Easy Court, Prattville, AL 36067
MLS# 582247Listed by: CENTURY 21 PRESTIGE
