305 Eastgate Drive, Prattville, AL 36066
Local realty services provided by:ERA Weeks & Browning Realty, Inc.
305 Eastgate Drive,Prattville, AL 36066
$399,900
- 4 Beds
- 3 Baths
- 2,520 sq. ft.
- Single family
- Active
Listed by: john grant wadsworth, joel l. mccord
Office: realty central
MLS#:580108
Source:AL_MLSM
Price summary
- Price:$399,900
- Price per sq. ft.:$158.69
- Monthly HOA dues:$22.92
About this home
Welcome home to Eastgate Dr. You will find this custom-built home with upgrades galore in pristine move in condition. Come in the front door to a spacious open concept Great room, Dining Room, and Large Kitchen. The kitchen features counterspace galore with gas stove and huge breakfast bar. Many cabinets and walk in pantry will be found in this kitchen as well. Cabinets, countertops, back splash and appliances were upgraded when home was built. Half bath is right near kitchen as well. Off of living areas you will find huge Main suite with dream bathroom and large walk-in closet. Come up stairs to three very spacious bedrooms and guest bathroom with double sinks and separate area for tub and shower and toilet. Walk out back to nice, covered patio perfect for outdoor entertaining and relaxing in the hot tub. Call today for your private showing.
Contact an agent
Home facts
- Year built:2022
- Listing ID #:580108
- Added:103 day(s) ago
- Updated:December 30, 2025 at 03:18 PM
Rooms and interior
- Bedrooms:4
- Total bathrooms:3
- Full bathrooms:2
- Half bathrooms:1
- Living area:2,520 sq. ft.
Heating and cooling
- Cooling:Ceiling Fans, Central Air, Electric, Multi Units
- Heating:Central, Gas, Multiple Heating Units
Structure and exterior
- Year built:2022
- Building area:2,520 sq. ft.
- Lot area:0.12 Acres
Schools
- High school:Stanhope Elmore High School
- Elementary school:Coosada Elementary School
Utilities
- Water:Public
- Sewer:Public Sewer
Finances and disclosures
- Price:$399,900
- Price per sq. ft.:$158.69
New listings near 305 Eastgate Drive
- New
 $225,000Active5 beds 2 baths1,776 sq. ft.
$225,000Active5 beds 2 baths1,776 sq. ft.231 Murfee Drive, Prattville, AL 36066
MLS# 582353Listed by: THE ELEVAR GROUP - New
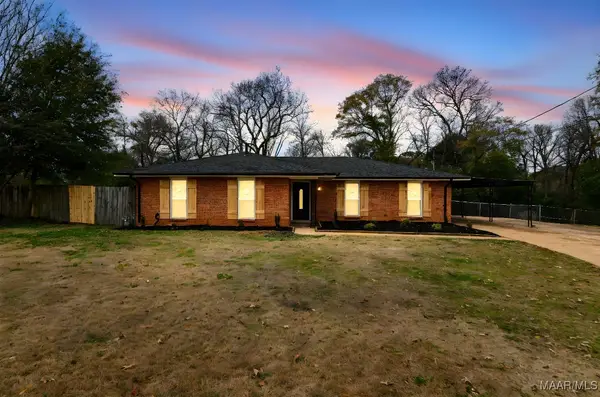 $245,000Active3 beds 2 baths1,459 sq. ft.
$245,000Active3 beds 2 baths1,459 sq. ft.111 W Teri Court, Prattville, AL 36066
MLS# 582430Listed by: THE ELEVAR GROUP - New
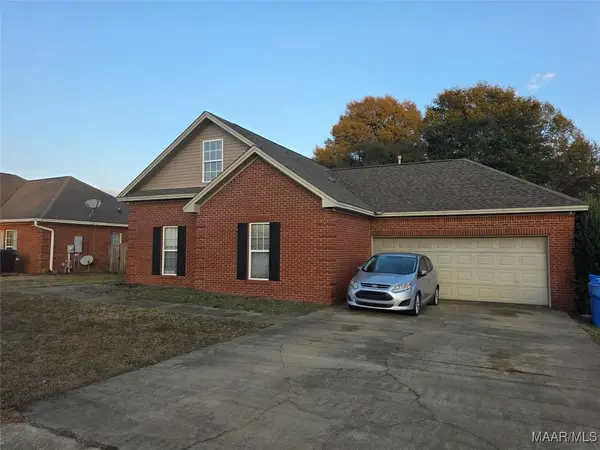 Listed by ERA$239,900Active4 beds 2 baths2,344 sq. ft.
Listed by ERA$239,900Active4 beds 2 baths2,344 sq. ft.820 Dunvegan Drive, Prattville, AL 36067
MLS# 582426Listed by: ERA WEEKS & BROWNING REALTY - New
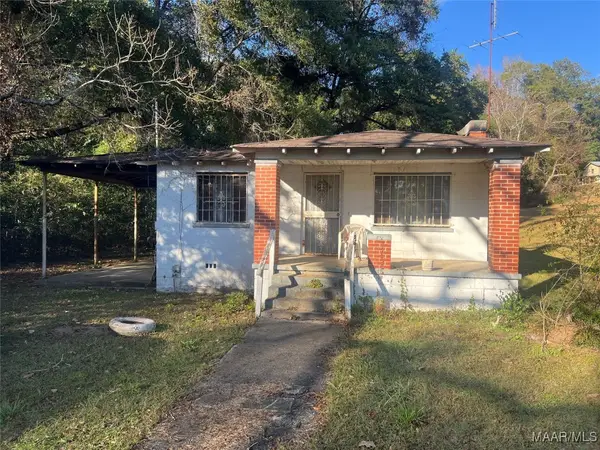 $37,500Active3 beds 1 baths1,092 sq. ft.
$37,500Active3 beds 1 baths1,092 sq. ft.435 Booth Street, Prattville, AL 36067
MLS# 582326Listed by: BERRYVILLE REALTY LLC. - New
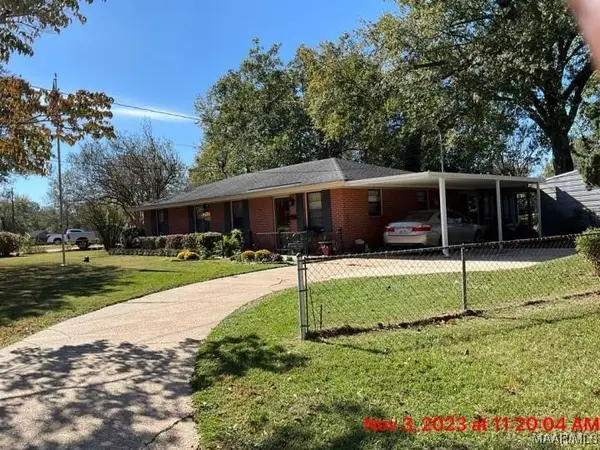 $210,000Active3 beds 2 baths1,608 sq. ft.
$210,000Active3 beds 2 baths1,608 sq. ft.519 Wisteria Road, Prattville, AL 36067
MLS# 582295Listed by: MAGNOLIA RIDGE REALTY - New
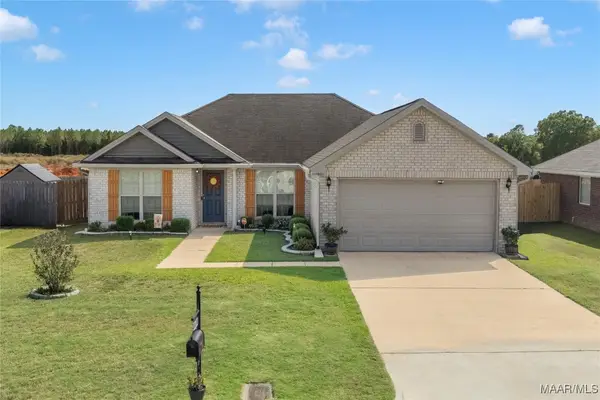 $264,900Active4 beds 2 baths1,774 sq. ft.
$264,900Active4 beds 2 baths1,774 sq. ft.572 Sunset Drive, Prattville, AL 36067
MLS# 582348Listed by: KW MONTGOMERY - New
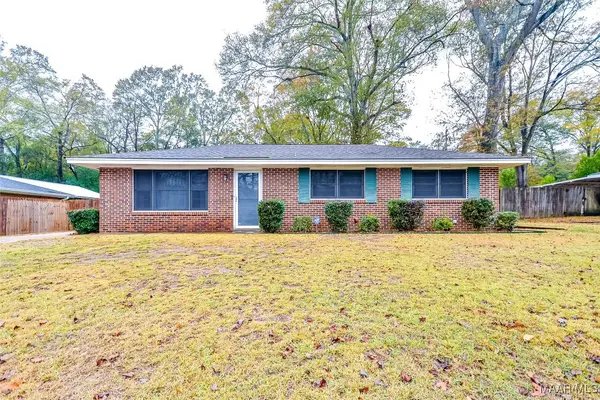 $165,000Active3 beds 1 baths1,222 sq. ft.
$165,000Active3 beds 1 baths1,222 sq. ft.1306 Adell Street, Prattville, AL 36066
MLS# 582341Listed by: RE/MAX PROPERTIES LLC - New
 $155,000Active13.87 Acres
$155,000Active13.87 Acres2580 County Road 59, Prattville, AL 36067
MLS# 582349Listed by: LOCAL REALTY MONTGOMERY - New
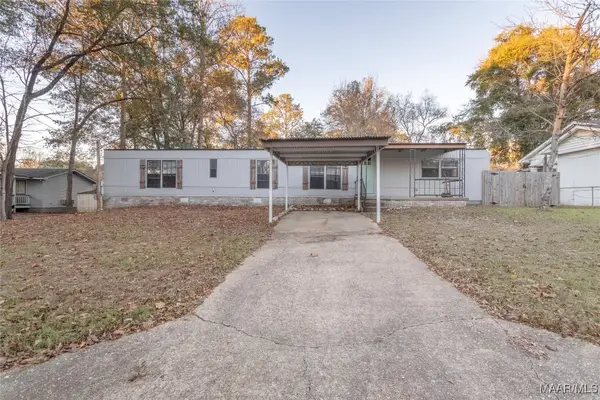 $70,000Active2 beds 2 baths840 sq. ft.
$70,000Active2 beds 2 baths840 sq. ft.311 Marlette Drive, Prattville, AL 36067
MLS# 582308Listed by: LOCAL REALTY MONTGOMERY  $229,000Active18.32 Acres
$229,000Active18.32 Acres182 County Road 29, Prattville, AL 36067
MLS# 582276Listed by: REMAX CORNERSTONE REALTY
