- ERA
- Alabama
- Prattville
- 480 Greystone Way
480 Greystone Way, Prattville, AL 36066
Local realty services provided by:ERA Enterprise Realty Associates
480 Greystone Way,Prattville, AL 36066
$330,000
- 3 Beds
- 3 Baths
- 2,075 sq. ft.
- Single family
- Active
Listed by: ivy o. johnson
Office: re/max cornerstone plus
MLS#:580933
Source:AL_MLSM
Price summary
- Price:$330,000
- Price per sq. ft.:$159.04
About this home
If you are looking for a 3-bedroom, 2 bath home in the Daniel Pratt school district, 480 Greystone Way is the perfect home for you! The main living area boasts an open concept family room/dining room combination. A vaulted ceiling, engineered hardwood floors, custom built-ins, and a gas fireplace add custom features to the main living area. The kitchen boasts granite countertops, tile floors, electric range, microwave hood and dishwasher. The breakfast room features a bay window with a lovely view of the backyard landscape. The primary bedroom has an ensuite bath and walk-in closet. Owners installed a $ 18,000 SafeStep Tub complete with stereo system, providing increased safety and spa-like features. The bath also includes a separate shower and double vanity. Upstairs, the remaining bedrooms have two closets in each room and access to two spacious floored areas in the attic. Owners installed a $12,000 Acorn Stair Lift system to improve accessibility to the second floor. The two-car garage includes an interior storage room. Outside, a covered patio creates a wonderful venue for relaxation and grilling. The owners have taken meticulously maintained this property. The roof, HVAC, and hot water heater have been replaced in recent years. This home is centrally located in the heart of Prattville. Convenience is key for schools, shopping, restaurants, and all major roadways. Call your favorite realtor to tour today!
Contact an agent
Home facts
- Year built:1995
- Listing ID #:580933
- Added:99 day(s) ago
- Updated:January 23, 2026 at 03:47 PM
Rooms and interior
- Bedrooms:3
- Total bathrooms:3
- Full bathrooms:2
- Half bathrooms:1
- Living area:2,075 sq. ft.
Heating and cooling
- Cooling:Central Air, Electric, Multi Units
- Heating:Central, Gas, Multiple Heating Units
Structure and exterior
- Roof:Vented
- Year built:1995
- Building area:2,075 sq. ft.
- Lot area:0.35 Acres
Schools
- High school:Prattville High School
- Elementary school:Prattville Elementary School
Utilities
- Water:Public
- Sewer:Public Sewer
Finances and disclosures
- Price:$330,000
- Price per sq. ft.:$159.04
New listings near 480 Greystone Way
- New
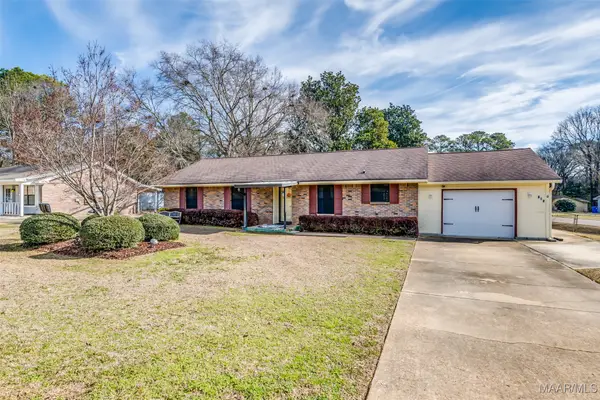 $269,000Active3 beds 2 baths1,966 sq. ft.
$269,000Active3 beds 2 baths1,966 sq. ft.102 Till Street, Prattville, AL 36066
MLS# 583331Listed by: REALTY CONNECTION - New
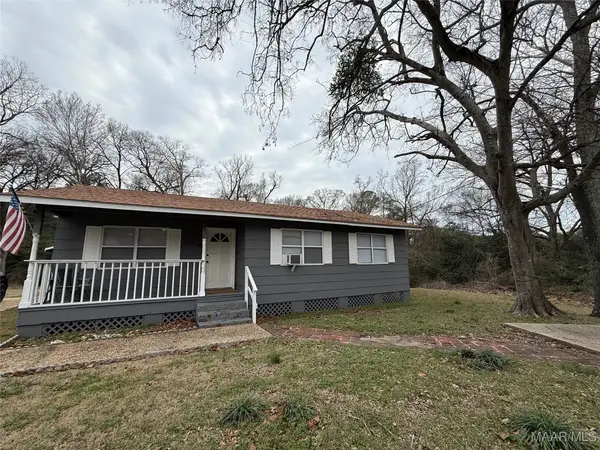 $162,000Active3 beds 1 baths1,120 sq. ft.
$162,000Active3 beds 1 baths1,120 sq. ft.430 E 6th Street, Prattville, AL 36067
MLS# 583279Listed by: SOUTHERN CLASSIC REALTY - New
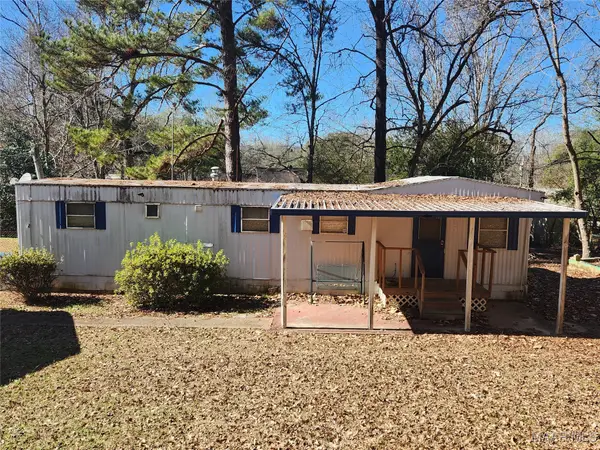 $38,000Active3 beds 1 baths720 sq. ft.
$38,000Active3 beds 1 baths720 sq. ft.416 Hallmark Drive, Prattville, AL 36067
MLS# 583332Listed by: REALTY CONNECTION - New
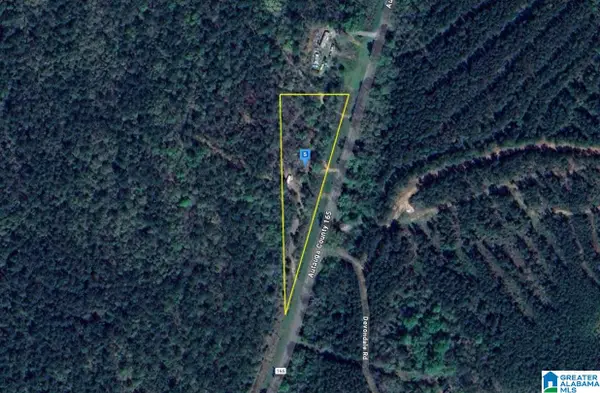 $34,999Active2 Acres
$34,999Active2 Acres689 COUNTY ROAD 165, Prattville, AL 36067
MLS# 21442173Listed by: PLATLABS, LLC - New
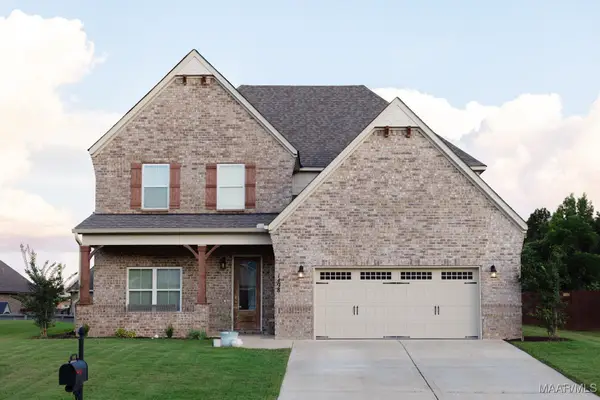 $468,900Active5 beds 4 baths3,140 sq. ft.
$468,900Active5 beds 4 baths3,140 sq. ft.1498 Trolley Road, Prattville, AL 36066
MLS# 583294Listed by: REALTY CENTRAL - New
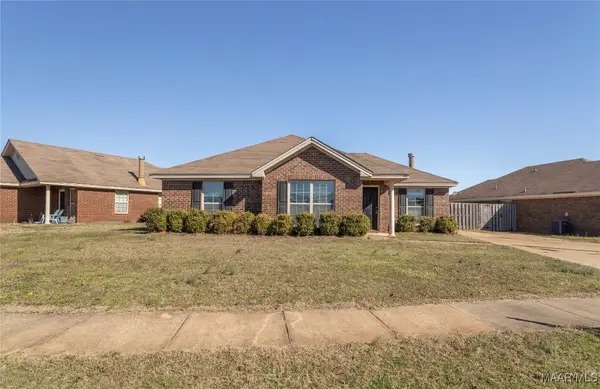 $215,000Active3 beds 2 baths1,337 sq. ft.
$215,000Active3 beds 2 baths1,337 sq. ft.1808 Cotton Blossom Way, Prattville, AL 36067
MLS# 582921Listed by: LOCAL REALTY MONTGOMERY - New
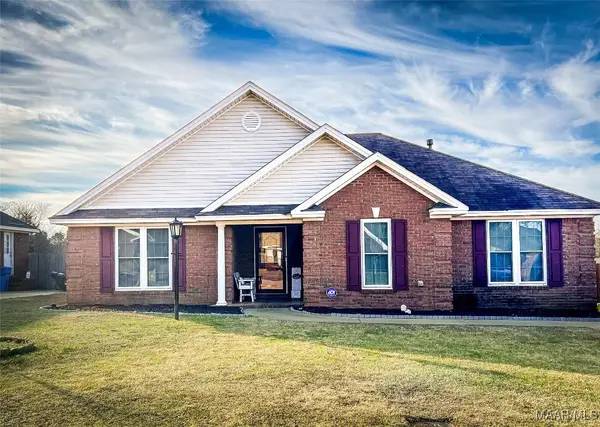 $260,000Active3 beds 2 baths1,673 sq. ft.
$260,000Active3 beds 2 baths1,673 sq. ft.504 Breckinridge Lane, Prattville, AL 36066
MLS# 583289Listed by: IRONGATE REAL ESTATE - New
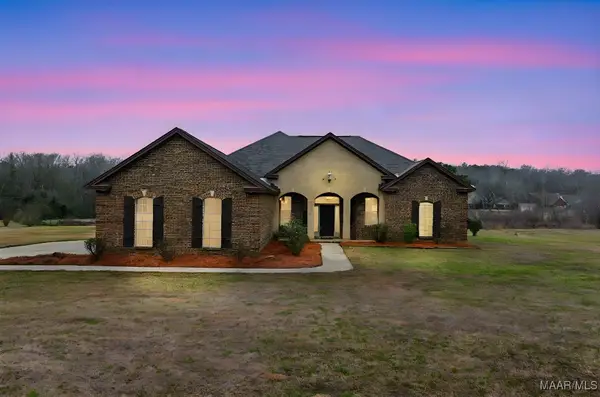 $390,000Active4 beds 2 baths2,550 sq. ft.
$390,000Active4 beds 2 baths2,550 sq. ft.1057 Arrowhead Drive, Prattville, AL 36067
MLS# 583269Listed by: THE ELEVAR GROUP - New
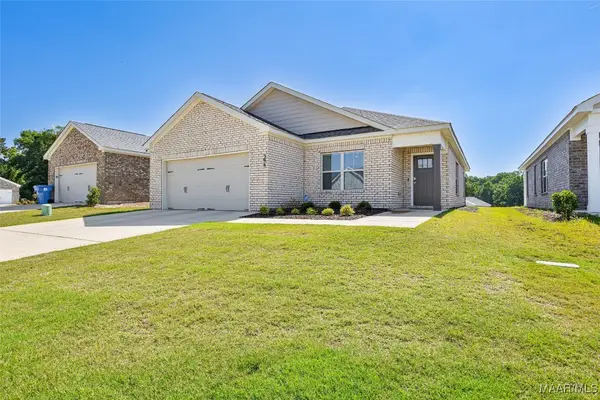 $281,900Active4 beds 2 baths1,631 sq. ft.
$281,900Active4 beds 2 baths1,631 sq. ft.398 Angela Street, Prattville, AL 36066
MLS# 583237Listed by: FIRST CALL REALTY OF MONTG - New
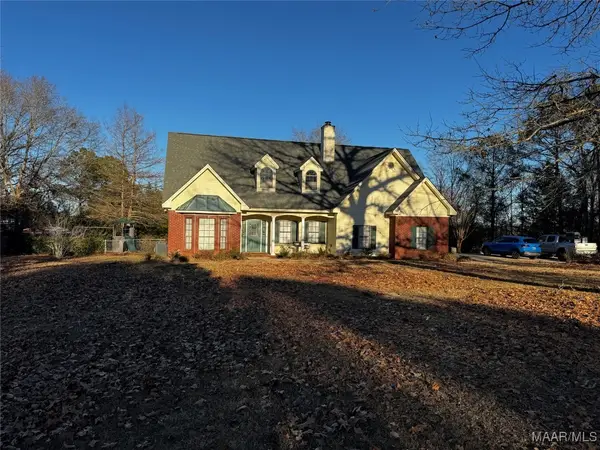 $403,000Active4 beds 3 baths3,024 sq. ft.
$403,000Active4 beds 3 baths3,024 sq. ft.1630 County Road 57 Road, Prattville, AL 36067
MLS# 583185Listed by: REAL BROKER, LLC.

