524 Overton Drive, Prattville, AL 36066
Local realty services provided by:ERA Enterprise Realty Associates
524 Overton Drive,Prattville, AL 36066
$406,800
- 4 Beds
- 3 Baths
- 2,561 sq. ft.
- Single family
- Active
Listed by:jake a. melton
Office:camelot properties llc.
MLS#:580775
Source:AL_MLSM
Price summary
- Price:$406,800
- Price per sq. ft.:$158.84
About this home
Every day feels like a vacation at this beautiful home! Enjoy your private backyard oasis with saltwater pool, hot tub, two pergola's, and covered porch, also surrounded by full privacy fence. Inside you'll find hardwood floors, tile in the kitchen and bathrooms and thoughtful architectural design like a wood mantle over the gas fireplace. 11 foot ceilings and beautiful crown molding. The chef's kitchen features granite countertops, a large island, and beautiful views outside to the pool area. Three bedrooms are on the main level. The primary suite features tray ceilings, barn door entrance into a hidden primary bathroom with his and her vanity with an impressive walk-in closet. A large bonus room and full bath upstairs perfect for a theater, office, kids space, or guest space. Extras include two HVAC units with two hot water heaters that were replaced in 2020 and 2024. Underground, sprinklers, and a two car garage. This home blends, comfort, style, and functionality. The list goes on, be prepared to be impressed. This is truly a paradise that is ready to move in!
Contact an agent
Home facts
- Year built:2006
- Listing ID #:580775
- Added:16 day(s) ago
- Updated:October 29, 2025 at 10:47 PM
Rooms and interior
- Bedrooms:4
- Total bathrooms:3
- Full bathrooms:3
- Living area:2,561 sq. ft.
Heating and cooling
- Cooling:Ceiling Fans, Central Air, Electric, Multi Units
- Heating:Central, Electric, Multiple Heating Units
Structure and exterior
- Roof:Ridge Vents
- Year built:2006
- Building area:2,561 sq. ft.
- Lot area:0.24 Acres
Schools
- High school:Prattville High School
- Elementary school:Prattville Kindergarten School
Utilities
- Water:Community Coop, Public
- Sewer:Public Sewer
Finances and disclosures
- Price:$406,800
- Price per sq. ft.:$158.84
- Tax amount:$1,105
New listings near 524 Overton Drive
- New
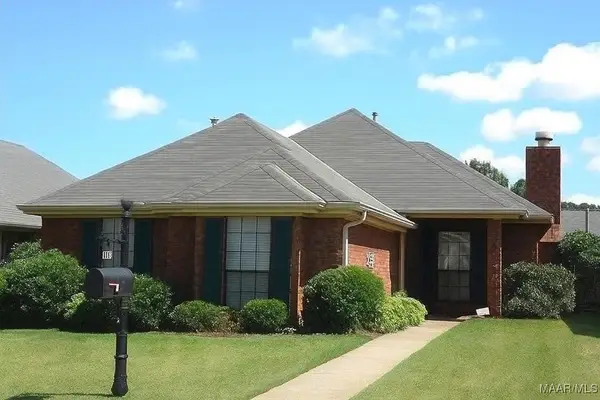 $250,000Active3 beds 2 baths1,788 sq. ft.
$250,000Active3 beds 2 baths1,788 sq. ft.1715 Pebble Creek Drive, Prattville, AL 36066
MLS# 581221Listed by: RE/MAX CORNERSTONE PLUS - New
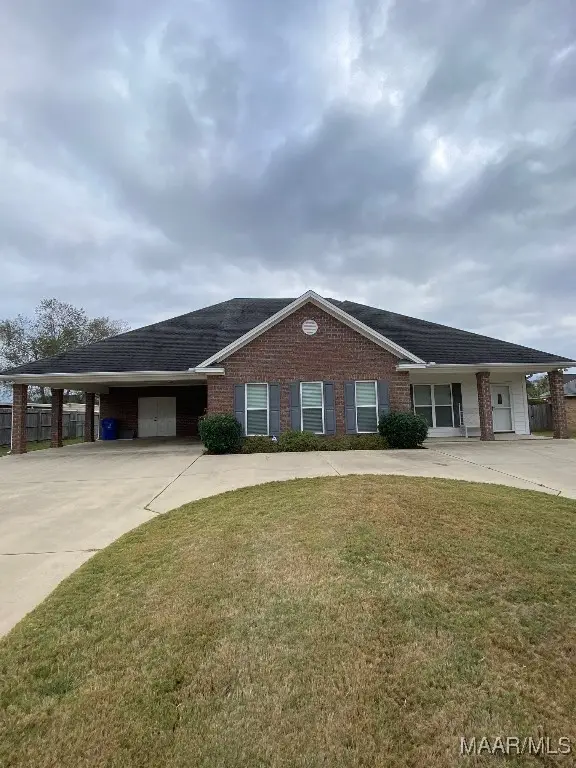 $399,000Active3 beds 3 baths2,542 sq. ft.
$399,000Active3 beds 3 baths2,542 sq. ft.1838 Sanford Drive, Prattville, AL 36066
MLS# 581228Listed by: REALTY CENTRAL - New
 $425,000Active4 beds 3 baths2,948 sq. ft.
$425,000Active4 beds 3 baths2,948 sq. ft.508 Mockingbird Court, Prattville, AL 36067
MLS# 581223Listed by: RE/MAX CORNERSTONE PLUS - New
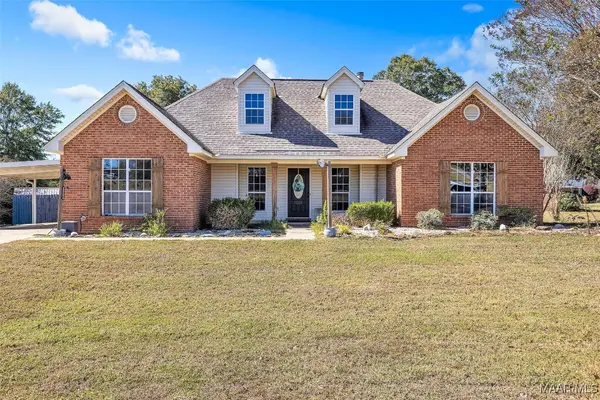 $280,000Active3 beds 2 baths1,998 sq. ft.
$280,000Active3 beds 2 baths1,998 sq. ft.2053 Cedar Ridge Loop, Prattville, AL 36067
MLS# 581219Listed by: DL REALTY - New
 $408,900Active4 beds 3 baths2,435 sq. ft.
$408,900Active4 beds 3 baths2,435 sq. ft.1033 Old Willow Drive, Prattville, AL 36066
MLS# 581200Listed by: DHI REALTY OF AL. LLC. MONTG. - New
 $346,900Active5 beds 3 baths2,016 sq. ft.
$346,900Active5 beds 3 baths2,016 sq. ft.1037 Old Willow Drive, Prattville, AL 36066
MLS# 581209Listed by: DHI REALTY OF AL. LLC. MONTG. - New
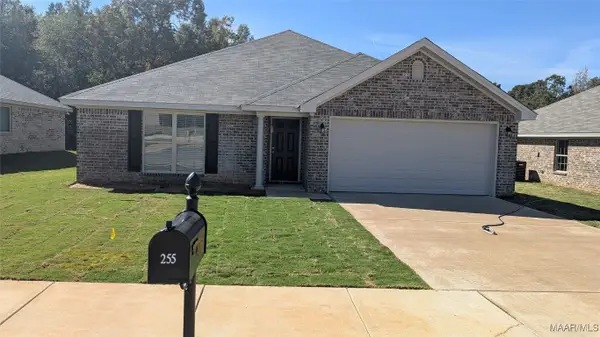 $263,095Active4 beds 2 baths1,575 sq. ft.
$263,095Active4 beds 2 baths1,575 sq. ft.255 Magnolia Drive, Prattville, AL 36067
MLS# 581173Listed by: GOODWYN BUILDING CO., INC. - New
 $125,000Active3 beds 2 baths1,440 sq. ft.
$125,000Active3 beds 2 baths1,440 sq. ft.1902 County Road 40 Road W, Prattville, AL 36067
MLS# 581172Listed by: REALTY CENTRAL - New
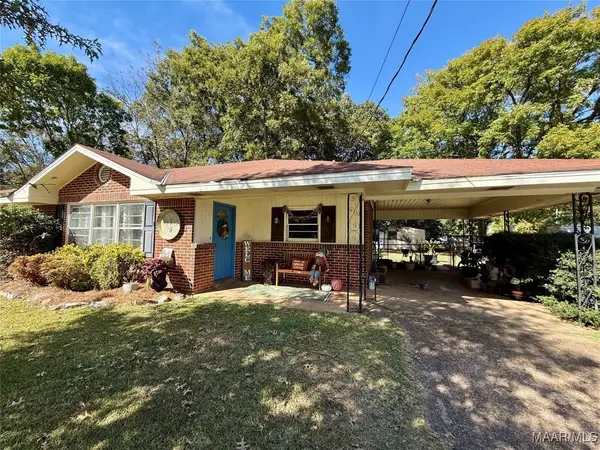 $157,000Active3 beds 1 baths1,241 sq. ft.
$157,000Active3 beds 1 baths1,241 sq. ft.1175 Faulk Avenue, Prattville, AL 36066
MLS# 581169Listed by: GOODLIFE REAL ESTATE, LLC. - New
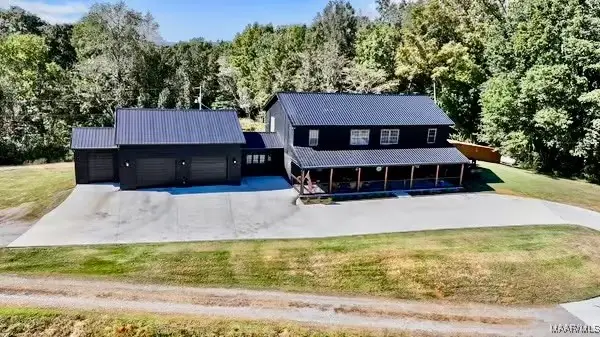 $699,000Active5 beds 3 baths4,200 sq. ft.
$699,000Active5 beds 3 baths4,200 sq. ft.357 Golson Road, Prattville, AL 36067
MLS# 581145Listed by: RE/MAX CORNERSTONE PLUS
