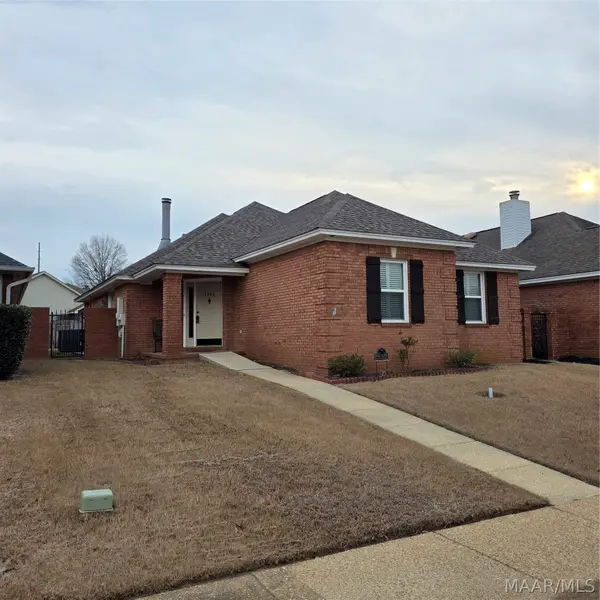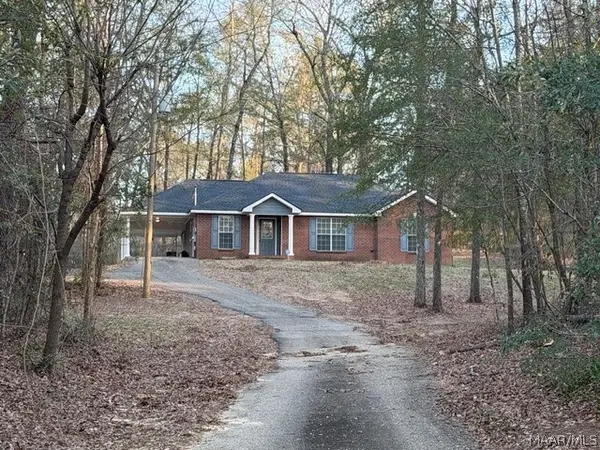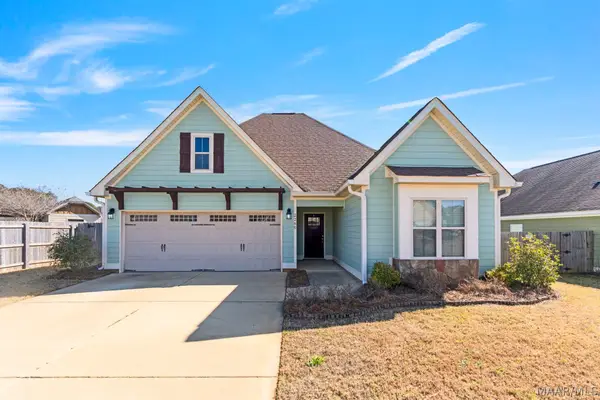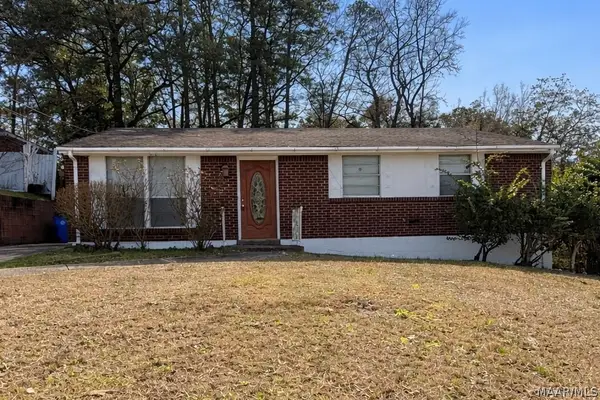529 Weatherby Trail, Prattville, AL 36067
Local realty services provided by:ERA Weeks & Browning Realty, Inc.
Listed by: robin davies
Office: realty connection
MLS#:581309
Source:AL_MLSM
Price summary
- Price:$390,000
- Price per sq. ft.:$162.16
About this home
This previous "Parade of Homes" homes has been maintained and upgraded throughout the years to keep up with the changing trends. It has just been refreshed with new paint inside, new flooring in the bedrooms, and new blinds throughout. The microwave and refrigerator in the kitchen are brand new as well. The primary shower was upgraded this year to complete the immaculate taste that this home conveys. The inside of this home is a showcase as you will notice all of the extras included throughout starting with the lead glass entry doors. The primary bedroom suite flaunts a beautiful coffered ceiling and glass doors leading to the on-suite bath area with oversized tub and the totally new renovated walk in shower. There are built in's in the breakfast area, a large pantry in the laundry room, frosted glass door to the Hollywood style hall bath and alcoves in the hall and primary bath for those show pieces. The downstairs of this home encompasses all of the living areas, three bedrooms, 2 full baths, kitchen with breakfast area and the laundry room, which includes the washing machine and gas dryer. The upstairs area enjoys a large bedroom with a full bath and closet - just needing shelving designed the way you want. The upstairs and downstairs HVAC units were just replaced this month (November 2025). The outside of this home has been paid attention to as well. The roof was replaced in 2024. The full privacy fence had new gates installed this year and the back door bringing you into the back yard was replaced as well. Energy efficiency has also been thought about here as the attic has spray foam insulation and the water heater is tankless gas. Add to all of this a neighborhood with a community pool and play area and truly...what more could you want?
Contact an agent
Home facts
- Year built:2012
- Listing ID #:581309
- Added:308 day(s) ago
- Updated:February 18, 2026 at 03:25 PM
Rooms and interior
- Bedrooms:4
- Total bathrooms:3
- Full bathrooms:3
- Living area:2,405 sq. ft.
Heating and cooling
- Cooling:Ceiling Fans, Central Air, Electric
- Heating:Central, Gas
Structure and exterior
- Year built:2012
- Building area:2,405 sq. ft.
- Lot area:0.32 Acres
Schools
- High school:Prattville High School
- Elementary school:Prattville Elementary School
Utilities
- Water:Public
- Sewer:Public Sewer
Finances and disclosures
- Price:$390,000
- Price per sq. ft.:$162.16
New listings near 529 Weatherby Trail
- New
 $314,900Active4 beds 2 baths2,430 sq. ft.
$314,900Active4 beds 2 baths2,430 sq. ft.1245 Wright Street, Prattville, AL 36066
MLS# 583922Listed by: EXP REALTY, LLC. - New
 $91,602Active1.29 Acres
$91,602Active1.29 Acres000 Covered Bridge Parkway #Lot 2, Prattville, AL 36066
MLS# 583440Listed by: NEW WATERS REALTY LLC - New
 $46,220Active0.65 Acres
$46,220Active0.65 Acres000 Covered Bridge Parkway #Lot 32, Prattville, AL 36066
MLS# 583441Listed by: NEW WATERS REALTY LLC - New
 $34,020Active0.48 Acres
$34,020Active0.48 Acres000 Covered Bridge Parkway #Lot 31, Prattville, AL 36066
MLS# 583442Listed by: NEW WATERS REALTY LLC - New
 $3,000,000Active2 beds 3 baths2,859 sq. ft.
$3,000,000Active2 beds 3 baths2,859 sq. ft.721 County Road 21 Road S, Prattville, AL 36067
MLS# 583775Listed by: RE/MAX PROPERTIES LLC - New
 $225,900Active3 beds 2 baths1,480 sq. ft.
$225,900Active3 beds 2 baths1,480 sq. ft.1915 Regent Road, Prattville, AL 36066
MLS# 583853Listed by: FIRST CALL REALTY OF MONTG - New
 $288,000Active3 beds 3 baths2,043 sq. ft.
$288,000Active3 beds 3 baths2,043 sq. ft.1712 Pebble Creek Drive, Prattville, AL 36066
MLS# 583869Listed by: SILVER RAIN REALTY - New
 $238,000Active4 beds 2 baths1,516 sq. ft.
$238,000Active4 beds 2 baths1,516 sq. ft.173 Laurel Hill Drive, Prattville, AL 36066
MLS# 583271Listed by: REALTY CENTRAL - New
 $315,000Active3 beds 2 baths1,971 sq. ft.
$315,000Active3 beds 2 baths1,971 sq. ft.2260 Gathering Way, Prattville, AL 36066
MLS# 583838Listed by: RE/MAX CORNERSTONE PLUS - New
 $164,900Active3 beds 2 baths1,112 sq. ft.
$164,900Active3 beds 2 baths1,112 sq. ft.106 White Oak Drive, Prattville, AL 36067
MLS# 583840Listed by: RE/MAX CORNERSTONE PLUS

