688 Yosemite Parkway, Prattville, AL 36067
Local realty services provided by:ERA Enterprise Realty Associates
688 Yosemite Parkway,Prattville, AL 36067
$525,000
- 4 Beds
- 4 Baths
- 3,811 sq. ft.
- Single family
- Active
Listed by: callie hincy
Office: bell & corwin, inc.
MLS#:574534
Source:AL_MLSM
Price summary
- Price:$525,000
- Price per sq. ft.:$137.76
- Monthly HOA dues:$16.67
About this home
4 Beds | 3 Baths | Bonus Lot Included
This one has so much to love. Sitting high at 540 feet elevation, this beautifully maintained home offers scenic views, smart upgrades, and room to spread out—inside and out. It’s freshly painted throughout in a soft Cream Fleece, the single car garage and storage garage just got a fresh coat too, and the carpets have been professionally cleaned so it’s 100% move-in ready.
Downstairs you’ll find hardwood and tile floors, two spacious living areas full of natural light, and a formal dining room perfect for gatherings. Off the foyer is a large flex room that works great as a home office, second den, or playroom.
The theater room is next level—170" screen, 7:2 Dolby surround sound, Yamaha amp, Polk Audio speakers. Movie nights just got an upgrade.
The main bedroom is a true retreat with a cozy sitting area and walk-in closets. Upstairs is a huge bonus/fourth bedroom with a full bath and tons of closet space.
All the doorknobs have been updated for a clean, modern look, and the home features custom lighting and plumbing fixtures throughout.
Outside, you’ll fall in love with the beautifully landscaped yard—thanks to a Rain Bird irrigation system (2023) that covers the main lot (lot 19) and is powered by its own private well. There’s also a generator pad and hookup, custom security lighting, gutters on the back, and plenty of space to enjoy.
Other upgrades include:
New roof in 2022, three Lennox HVAC units (all replaced 3 years ago) with HALO air purification, double-pane windows, fiber optic internet, gas stove, microwave, range, and garbage disposal (2022)
Bonus? This home comes with an extra lot already set up with power, giving you over an acre of usable space to expand, play, or garden.
Close to both Maxwell and Gunter Air Force bases, if you're looking for a home that blends style, space, and function—688 Yosemite Parkway is one you’ve got to see in person.
Contact an agent
Home facts
- Year built:2006
- Listing ID #:574534
- Added:213 day(s) ago
- Updated:November 18, 2025 at 09:42 PM
Rooms and interior
- Bedrooms:4
- Total bathrooms:4
- Full bathrooms:3
- Half bathrooms:1
- Living area:3,811 sq. ft.
Heating and cooling
- Cooling:Central Air, Electric, Multi Units
- Heating:Central, Electric, Multiple Heating Units
Structure and exterior
- Roof:Ridge Vents
- Year built:2006
- Building area:3,811 sq. ft.
- Lot area:2.4 Acres
Schools
- High school:Marbury High School
- Elementary school:Pine Level Elementary School
Utilities
- Water:Community Coop
- Sewer:Septic Tank
Finances and disclosures
- Price:$525,000
- Price per sq. ft.:$137.76
New listings near 688 Yosemite Parkway
- New
 $195,000Active3 beds 2 baths1,239 sq. ft.
$195,000Active3 beds 2 baths1,239 sq. ft.805 N Court Street, Prattville, AL 36067
MLS# 581676Listed by: REAL BROKER, LLC. - New
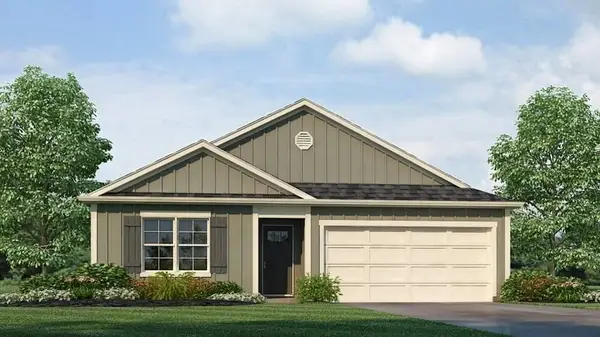 $249,900Active4 beds 2 baths1,497 sq. ft.
$249,900Active4 beds 2 baths1,497 sq. ft.2126 Addison Way, Cullman, AL 35055
MLS# 525885Listed by: DHI REALTY OF ALABAMA - New
 $629,900Active4 beds 5 baths4,314 sq. ft.
$629,900Active4 beds 5 baths4,314 sq. ft.2524 Wyngate Drive, Prattville, AL 36067
MLS# 581645Listed by: THOMAS & LAND REAL EST GRP LLC - New
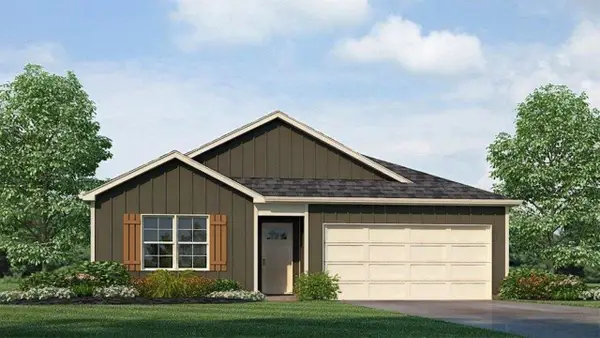 $249,900Active4 beds 2 baths1,497 sq. ft.
$249,900Active4 beds 2 baths1,497 sq. ft.2124 Addison Way, Cullman, AL 35055
MLS# 525856Listed by: DHI REALTY OF ALABAMA 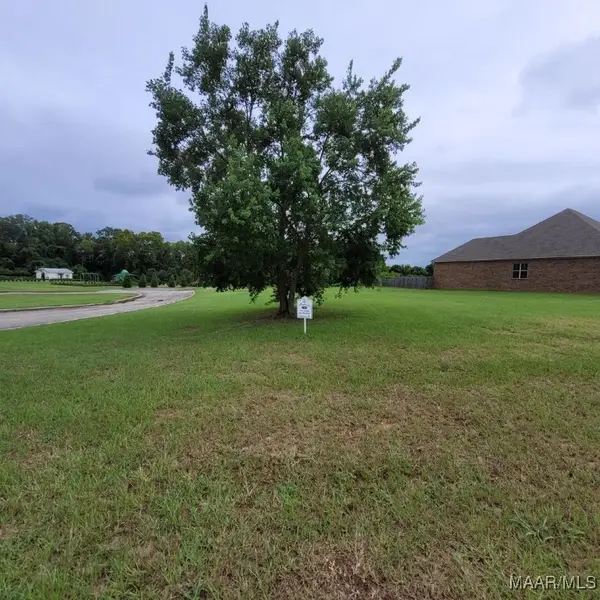 $59,500Active0.37 Acres
$59,500Active0.37 Acres1316 Cherry Tree Lane, Prattville, AL 36066
MLS# 580735Listed by: HANNAH & EDDIE REALTY GROUP- New
 $262,300Active4 beds 2 baths1,671 sq. ft.
$262,300Active4 beds 2 baths1,671 sq. ft.2040 Dawson's Mill Lane, Prattville, AL 36067
MLS# 581607Listed by: GOODWYN BUILDING CO., INC. - New
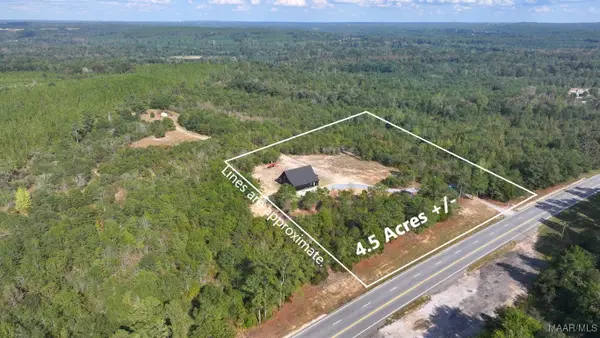 $494,990Active3 beds 3 baths2,576 sq. ft.
$494,990Active3 beds 3 baths2,576 sq. ft.2916 Highway 82, Prattville, AL 36067
MLS# 581593Listed by: EXIT REALTY PREFERRED - New
 $436,249Active4 beds 4 baths2,503 sq. ft.
$436,249Active4 beds 4 baths2,503 sq. ft.1444 Wildlife Way, Prattville, AL 36066
MLS# 581608Listed by: PORCH LIGHT REAL ESTATE, LLC. - New
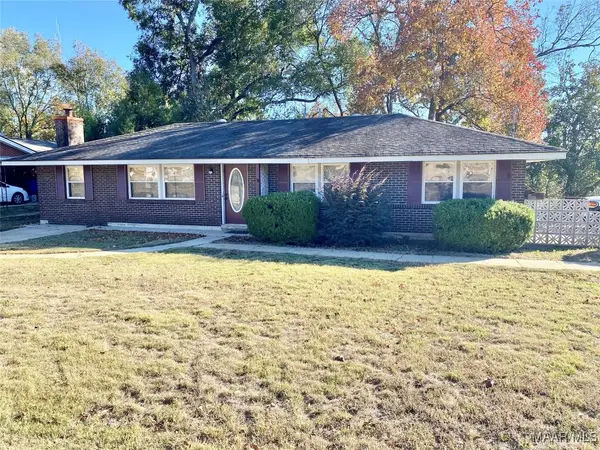 $169,900Active3 beds 2 baths1,673 sq. ft.
$169,900Active3 beds 2 baths1,673 sq. ft.708 Wetumpka Street, Prattville, AL 36067
MLS# 581588Listed by: LUCRETIA CAUTHEN REALTY, LLC - New
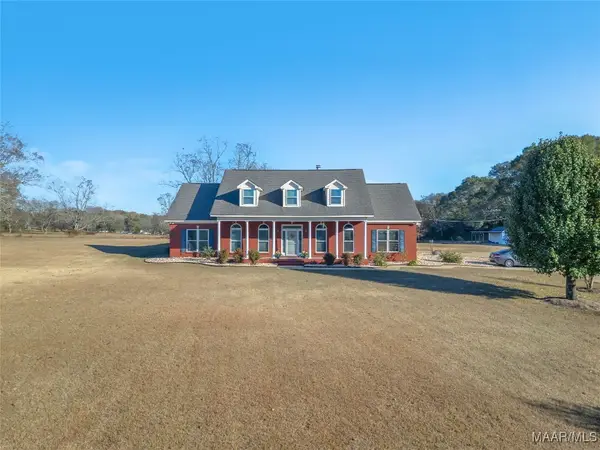 $410,000Active4 beds 2 baths2,675 sq. ft.
$410,000Active4 beds 2 baths2,675 sq. ft.1272 Tallant Drive, Prattville, AL 36067
MLS# 581541Listed by: FIRST CALL REALTY OF MONTG
