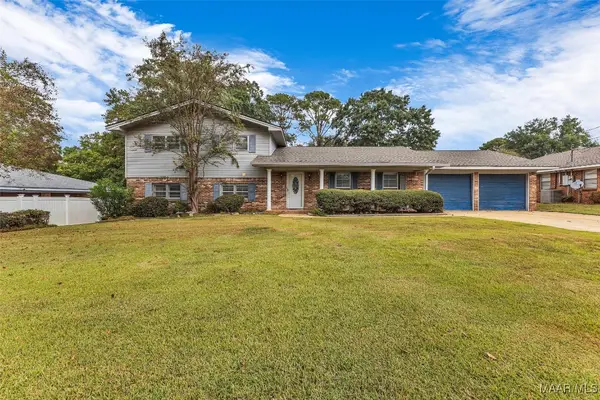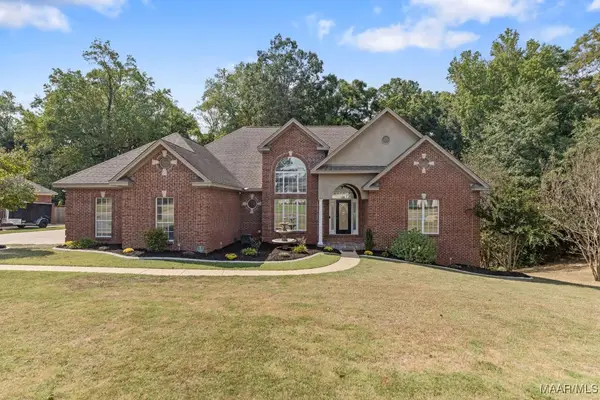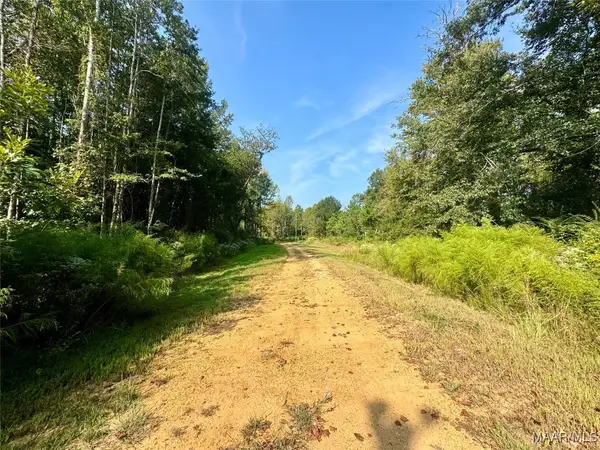704 Tull Drive, Prattville, AL 36066
Local realty services provided by:ERA Enterprise Realty Associates
704 Tull Drive,Prattville, AL 36066
$470,000
- 5 Beds
- 4 Baths
- 3,160 sq. ft.
- Single family
- Active
Listed by:cathee gipson
Office:century 21 prestige
MLS#:578673
Source:AL_MLSM
Price summary
- Price:$470,000
- Price per sq. ft.:$148.73
- Monthly HOA dues:$54.17
About this home
Welcome to 704 Tull Drive in Glennbrooke – a spacious and versatile home designed for comfort, function, and fun! This Alexandria II floor plan offers 3,160 square feet of thoughtfully designed space with 4 bedrooms plus a large upstairs bonus room with a walk-in closet and full bath—perfect as a 5th bedroom, guest suite, or media room. Step inside the wide foyer with luxury vinyl plank flooring that flows throughout the main living areas. To one side, a formal dining room features a striking coffered ceiling, while the opposite side offers a generous study/office that could easily serve as a formal living room or playroom. The heart of the home is the expansive open-concept great room, combining the kitchen, breakfast area, and family room. The kitchen is a chef's dream with solid surface countertops, a large island with breakfast bar, walk-in pantry, and stainless appliances—including a gas cooktop, wall oven, and a dishwasher that's never been used. The family room features a gorgeous vaulted ceiling and centers around a cozy gas log fireplace flanked by windows offering views of the backyard. The split-bedroom layout ensures privacy for the owner's suite, which includes a spacious bedroom, double vanity, soaking tub, walk-in shower, private water closet, and two large walk-in closets. Bedrooms 2 and 3 are well-sized and placed convenient to a hall bathroom. Bedroom 4 easily accommodates queen size furniture and has a bathroom right next door. Additional highlights include a mudroom/drop zone with storage, separate laundry room, double garage, covered back porch, and one of the largest backyards in the neighborhood. Glennbrooke residents enjoy resort-style amenities: 3 pools, splash pad, 2 playgrounds, walking trail, green space, and a pond. Convenient to shopping, restaurants, and top-rated schools! Don't miss this opportunity—schedule your showing today! See photos for the floor plan.
Contact an agent
Home facts
- Year built:2022
- Listing ID #:578673
- Added:57 day(s) ago
- Updated:September 27, 2025 at 02:20 PM
Rooms and interior
- Bedrooms:5
- Total bathrooms:4
- Full bathrooms:4
- Living area:3,160 sq. ft.
Heating and cooling
- Cooling:Central Air, Electric
- Heating:Central, Electric
Structure and exterior
- Year built:2022
- Building area:3,160 sq. ft.
- Lot area:0.37 Acres
Schools
- High school:Prattville High School
- Elementary school:Prattville Elementary School
Utilities
- Water:Public
- Sewer:Public Sewer
Finances and disclosures
- Price:$470,000
- Price per sq. ft.:$148.73
New listings near 704 Tull Drive
- New
 $299,900Active4 beds 2 baths2,652 sq. ft.
$299,900Active4 beds 2 baths2,652 sq. ft.1261 Plum Street, Prattville, AL 36066
MLS# 580351Listed by: REAL BROKER, LLC. - New
 $615,000Active4 beds 3 baths3,645 sq. ft.
$615,000Active4 beds 3 baths3,645 sq. ft.1565 Rolling Hills Drive, Prattville, AL 36067
MLS# 580356Listed by: EXIT ROYAL REALTY - New
 $278,665Active4 beds 2 baths1,745 sq. ft.
$278,665Active4 beds 2 baths1,745 sq. ft.782 Park Lane, Prattville, AL 36067
MLS# 580251Listed by: GOODWYN BUILDING CO., INC. - New
 $240,000Active3 beds 2 baths1,509 sq. ft.
$240,000Active3 beds 2 baths1,509 sq. ft.1684 Hawthorne Lane, Prattville, AL 36066
MLS# 580289Listed by: CAMELOT PROPERTIES LLC. - New
 $519,999Active5 beds 4 baths3,853 sq. ft.
$519,999Active5 beds 4 baths3,853 sq. ft.938 Silver Creek Circle, Prattville, AL 36066
MLS# 580358Listed by: EXP REALTY, LLC. - SOUTHERN BR - New
 $192,500Active3 beds 2 baths1,294 sq. ft.
$192,500Active3 beds 2 baths1,294 sq. ft.519 Mt Airy Drive, Prattville, AL 36067
MLS# 580335Listed by: KW MONTGOMERY - New
 Listed by ERA$425,000Active5 beds 3 baths2,754 sq. ft.
Listed by ERA$425,000Active5 beds 3 baths2,754 sq. ft.119 Herman Drive, Prattville, AL 36066
MLS# 580299Listed by: ERA WEEKS & BROWNING REALTY - New
 $199,900Active3 beds 2 baths1,344 sq. ft.
$199,900Active3 beds 2 baths1,344 sq. ft.131 Leigh Drive, Prattville, AL 36067
MLS# 580271Listed by: BLOCTON REALTY SOLUTIONS, LLC. - New
 $133,355Active7.45 Acres
$133,355Active7.45 Acres651 Merritt Lane, Prattville, AL 36067
MLS# 580242Listed by: THOMAS & LAND REAL EST GRP LLC - Open Sun, 2 to 4pmNew
 $699,000Active4 beds 4 baths3,592 sq. ft.
$699,000Active4 beds 4 baths3,592 sq. ft.962 Fireside Drive, Prattville, AL 36067
MLS# 580132Listed by: KW MONTGOMERY
