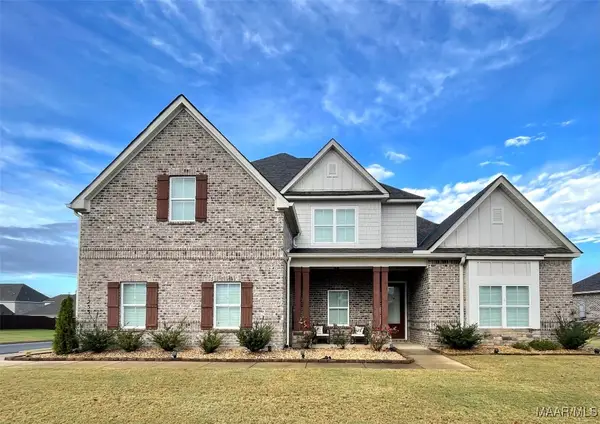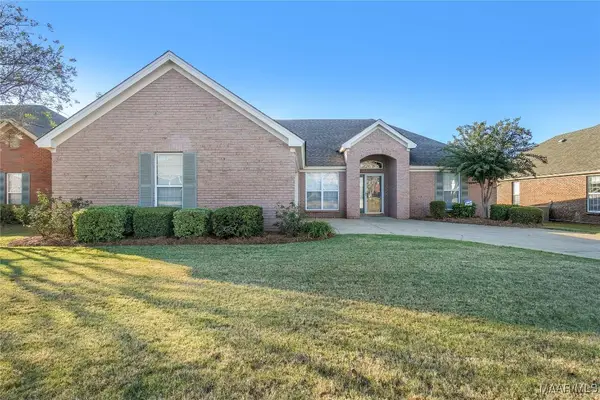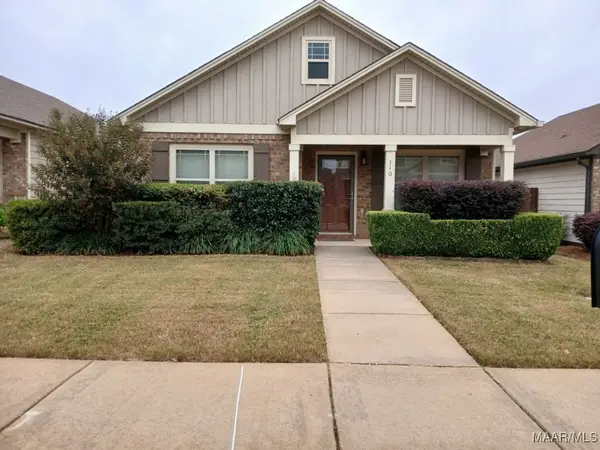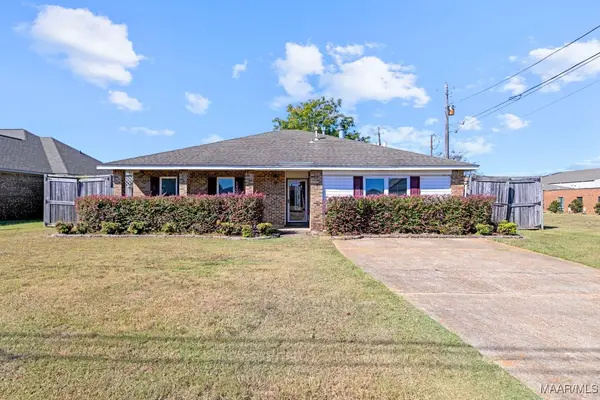705 Yellowstone Drive, Prattville, AL 36067
Local realty services provided by:ERA Enterprise Realty Associates
705 Yellowstone Drive,Prattville, AL 36067
$415,000
- 3 Beds
- 2 Baths
- 2,584 sq. ft.
- Single family
- Active
Listed by:jonathan vanermen
Office:apex listings
MLS#:576487
Source:AL_MLSM
Price summary
- Price:$415,000
- Price per sq. ft.:$160.6
- Monthly HOA dues:$8.33
About this home
Welcome to this spacious and versatile 3-bedroom, 2-bathroom home nestled on a sprawling one-acre flat lot in rural Prattville. Perfect for families, outdoor enthusiasts, or anyone seeking ample space and privacy, this property offers a harmonious blend of comfort, functionality, and charming landscape features.
Step inside to discover a beautifully updated interior featuring new luxury vinyl flooring throughout, complemented by plush new carpeting in the primary suite and guest bedroom. The flexible office space, currently used as a large walk-in pantry, provides plenty of room for working from home or additional storage needs.
The attached three-car garage provides convenient access and is equipped with a floor drain for easy maintenance and organization. The long driveway offers ample parking for family, friends, or guests, making it ideal for gatherings and outdoor entertaining.
Outside, the expansive backyard is fully fenced, offering a safe haven for children, pets, or outdoor activities. Enjoy the bounty of nature with various fruit and nut trees, including walnut and pecan varieties, enhancing the scenic beauty and providing fresh produce. The property also features a handy pump house on a concrete slab, offering additional storage or a dedicated hobby area.
Located with easy access to Interstate highways and just a short drive to downtown Prattville with its local restaurants and entertainment, this home combines peaceful rural living with city conveniences. It also offers an easy commute to Maxwell and Gunter Air Force Bases, making it a great option for military families.
Don’t miss the opportunity to make this exceptional property your new home — schedule your private tour today!
Contact an agent
Home facts
- Year built:2001
- Listing ID #:576487
- Added:155 day(s) ago
- Updated:October 20, 2025 at 09:46 PM
Rooms and interior
- Bedrooms:3
- Total bathrooms:2
- Full bathrooms:2
- Living area:2,584 sq. ft.
Heating and cooling
- Cooling:Ceiling Fans, Heat Pump
- Heating:Central, Electric, Heat Pump, Multiple Heating Units
Structure and exterior
- Year built:2001
- Building area:2,584 sq. ft.
- Lot area:1.1 Acres
Schools
- High school:Marbury High School
- Elementary school:Pine Level Elementary School
Utilities
- Water:Community Coop, Well
- Sewer:Septic Tank
Finances and disclosures
- Price:$415,000
- Price per sq. ft.:$160.6
New listings near 705 Yellowstone Drive
- New
 $525,000Active5 beds 4 baths4,290 sq. ft.
$525,000Active5 beds 4 baths4,290 sq. ft.1253 Charleston Drive, Prattville, AL 36066
MLS# 580951Listed by: REAL BROKER, LLC. - New
 $75,000Active3.8 Acres
$75,000Active3.8 Acres0 Hwy 31, Prattville, AL 36067
MLS# 580918Listed by: REALTY CENTRAL - New
 $6,000Active0.36 Acres
$6,000Active0.36 Acres0 Highway 31, Prattville, AL 36067
MLS# 580891Listed by: REALTY CENTRAL - Open Tue, 12 to 5pmNew
 $464,109Active4 beds 3 baths2,798 sq. ft.
$464,109Active4 beds 3 baths2,798 sq. ft.109 Clark Street, Prattville, AL 36066
MLS# 580917Listed by: PORCH LIGHT REAL ESTATE, LLC. - New
 $279,900Active5 beds 4 baths2,674 sq. ft.
$279,900Active5 beds 4 baths2,674 sq. ft.113 Quail Run, Prattville, AL 36067
MLS# 580900Listed by: SNC REAL ESTATE LLC. - New
 $255,900Active3 beds 2 baths1,669 sq. ft.
$255,900Active3 beds 2 baths1,669 sq. ft.104 Grasmere Court, Prattville, AL 36066
MLS# 580871Listed by: NEW WATERS REALTY LLC - New
 $399,900Active4 beds 3 baths2,204 sq. ft.
$399,900Active4 beds 3 baths2,204 sq. ft.1646 County Road 10, Prattville, AL 36067
MLS# 580884Listed by: REAL BROKER, LLC. - New
 $450,000Active4 beds 3 baths1,410 sq. ft.
$450,000Active4 beds 3 baths1,410 sq. ft.2021 Robinson Pond Road, Prattville, AL 36067
MLS# 580824Listed by: LOCAL REALTY MONTGOMERY - New
 $289,900Active3 beds 2 baths1,543 sq. ft.
$289,900Active3 beds 2 baths1,543 sq. ft.110 Glennbrooke Lane, Prattville, AL 36066
MLS# 580852Listed by: FLATFEE.COM - New
 $235,000Active3 beds 2 baths1,751 sq. ft.
$235,000Active3 beds 2 baths1,751 sq. ft.425 Sheila Boulevard, Prattville, AL 36066
MLS# 580848Listed by: RE/MAX CORNERSTONE PLUS
