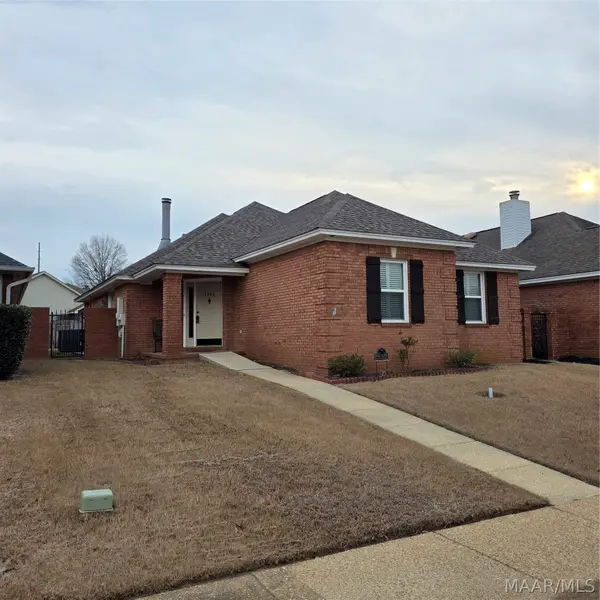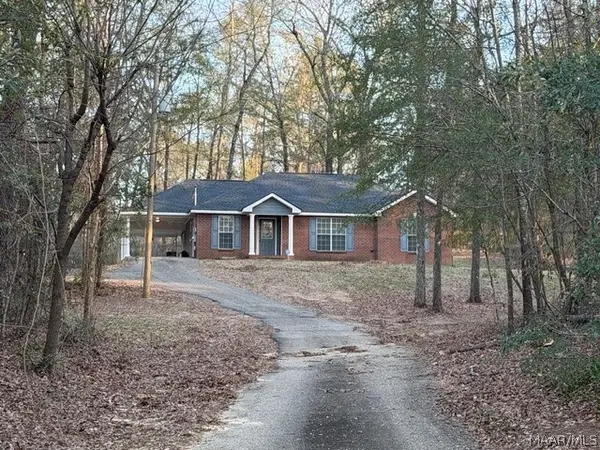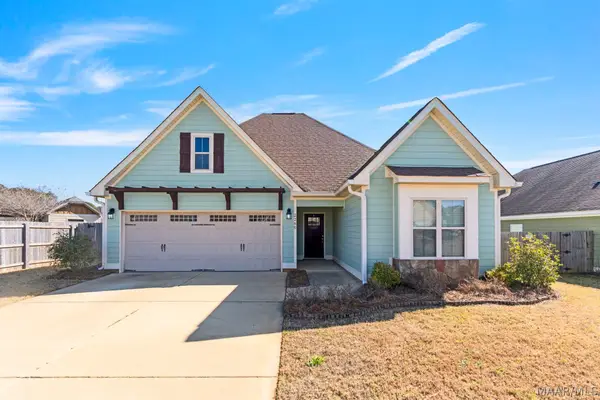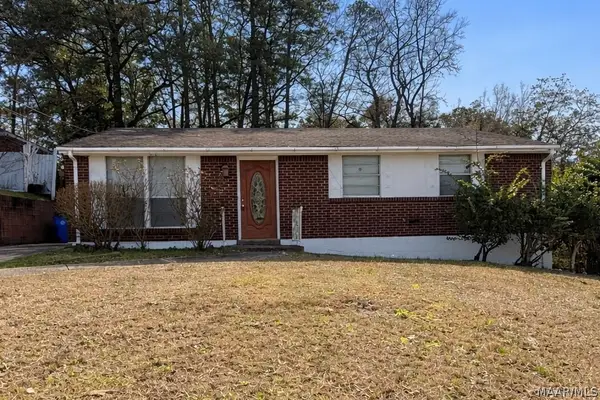719 Upper Kingston Road, Prattville, AL 36067
Local realty services provided by:ERA Weeks & Browning Realty, Inc.
Listed by: robin davies
Office: realty connection
MLS#:581379
Source:AL_MLSM
Price summary
- Price:$249,000
- Price per sq. ft.:$110.32
About this home
This home was partially renovated in 2014 and was just refreshed again with new flooring, some new appliances, new windows, fresh paint and a revamped covered patio! Entering through the front door into the foyer, to your right is a long hallway. Down this hall, first you will come to, on the right, the hall bath with shiplap walls and tile surround bath insert. Just beyond this to your left is the first bedroom. Across the hall is the second bedroom, which has direct access to the hall bath. At the end of the hall is the primary bedroom with attached bath and walk in closet. The bath has double vanities and a walk in tiled shower with built in cubbies. Back to the foyer and straight ahead, walk down a few steps and enter into the living room, complete with fireplace and large double windows looking onto the back covered patio. On the other side of the fireplace is the dining room. This room enjoys a brick wall with a built in book case and entry to the back patio area. Up the steps, you walk into the breakfast area on your way to the kitchen. To the left is a large laundry room. To the right, go down a few steps and into the hall to the fourth bedroom and the study. At the end of this hall is a door leading to the uncovered patio area finished with pavers. Included in the fenced in yard are 2 storage buildings, both will remain. The owners have not only remodeled and renovated for looks, but have taken great care of the home to include adding the siding on 2024, having the air ducts cleaned in 2020, adding the split units in 2021 and a new roof in 2019.
Contact an agent
Home facts
- Year built:1973
- Listing ID #:581379
- Added:105 day(s) ago
- Updated:February 18, 2026 at 03:25 PM
Rooms and interior
- Bedrooms:4
- Total bathrooms:2
- Full bathrooms:2
- Living area:2,257 sq. ft.
Heating and cooling
- Cooling:Ceiling Fans, Central Air, Electric
- Heating:Central, Electric
Structure and exterior
- Roof:Ridge Vents
- Year built:1973
- Building area:2,257 sq. ft.
- Lot area:0.38 Acres
Schools
- High school:Prattville High School
- Elementary school:Prattville Elementary School
Utilities
- Water:Public
- Sewer:Public Sewer
Finances and disclosures
- Price:$249,000
- Price per sq. ft.:$110.32
New listings near 719 Upper Kingston Road
- New
 $314,900Active4 beds 2 baths2,430 sq. ft.
$314,900Active4 beds 2 baths2,430 sq. ft.1245 Wright Street, Prattville, AL 36066
MLS# 583922Listed by: EXP REALTY, LLC. - New
 $91,602Active1.29 Acres
$91,602Active1.29 Acres000 Covered Bridge Parkway #Lot 2, Prattville, AL 36066
MLS# 583440Listed by: NEW WATERS REALTY LLC - New
 $46,220Active0.65 Acres
$46,220Active0.65 Acres000 Covered Bridge Parkway #Lot 32, Prattville, AL 36066
MLS# 583441Listed by: NEW WATERS REALTY LLC - New
 $34,020Active0.48 Acres
$34,020Active0.48 Acres000 Covered Bridge Parkway #Lot 31, Prattville, AL 36066
MLS# 583442Listed by: NEW WATERS REALTY LLC - New
 $3,000,000Active2 beds 3 baths2,859 sq. ft.
$3,000,000Active2 beds 3 baths2,859 sq. ft.721 County Road 21 Road S, Prattville, AL 36067
MLS# 583775Listed by: RE/MAX PROPERTIES LLC - New
 $225,900Active3 beds 2 baths1,480 sq. ft.
$225,900Active3 beds 2 baths1,480 sq. ft.1915 Regent Road, Prattville, AL 36066
MLS# 583853Listed by: FIRST CALL REALTY OF MONTG - New
 $288,000Active3 beds 3 baths2,043 sq. ft.
$288,000Active3 beds 3 baths2,043 sq. ft.1712 Pebble Creek Drive, Prattville, AL 36066
MLS# 583869Listed by: SILVER RAIN REALTY - New
 $238,000Active4 beds 2 baths1,516 sq. ft.
$238,000Active4 beds 2 baths1,516 sq. ft.173 Laurel Hill Drive, Prattville, AL 36066
MLS# 583271Listed by: REALTY CENTRAL - New
 $315,000Active3 beds 2 baths1,971 sq. ft.
$315,000Active3 beds 2 baths1,971 sq. ft.2260 Gathering Way, Prattville, AL 36066
MLS# 583838Listed by: RE/MAX CORNERSTONE PLUS - New
 $164,900Active3 beds 2 baths1,112 sq. ft.
$164,900Active3 beds 2 baths1,112 sq. ft.106 White Oak Drive, Prattville, AL 36067
MLS# 583840Listed by: RE/MAX CORNERSTONE PLUS

